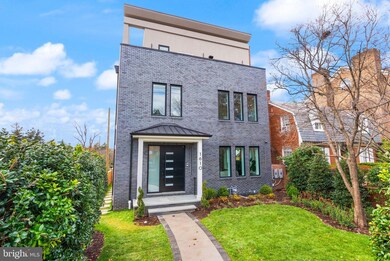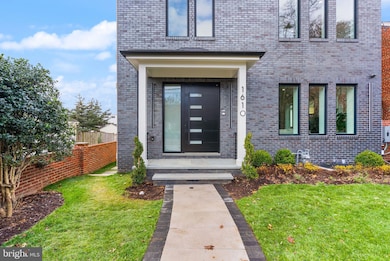
1610 Foxhall Rd NW Washington, DC 20007
Palisades NeighborhoodEstimated payment $21,588/month
Highlights
- Popular Property
- Second Kitchen
- Open Floorplan
- Key Elementary School Rated A
- Gourmet Kitchen
- 2-minute walk to Hardy Recreation Center
About This Home
Once upon a time, in the Palisades, located at 1610 Foxhall Road NW, stood a breathtaking residence that redefined luxury living. This magnificent 7-bedroom, 6-full-bathroom, 2-half-bathroom home wasn't just a house; it was a sanctuary where every corner whispered tales of elegance and modern convenience.
The journey begins on the main level as you step inside, where 4 1/4" red oak flooring guides you through sun-drenched living spaces. The custom-made European aluminum front door opens to reveal a grand entrance, leading to a cozy gathering around the wood-burning fireplace, where stories of family and friendship unfold against its warm glow.
The heart of this home beats in the gourmet kitchen, a culinary paradise adorned with high-end Leicht German cabinets, exquisite stone countertops, and top-of-the-line Thermador appliances. Here, a built-in coffee maker and beverage cooler are at your fingertips, perfect for hosting delightful breakfast conversations or evening soirées. Adjacent to this culinary haven, a half bath conveniently sits near the wet bar, ensuring that every occasion is met with sophistication.
Wander upstairs to discover the private retreat of the primary suite, a haven of relaxation featuring a spa-like bathroom with a walk-in shower and a luxurious soaking tub. The allure of this suite is further enhanced by private balconies that offer a moment of tranquility, while the rooftop deck invites you to soak in the breathtaking views and starlit nights.
The second level unfolds with three additional bedrooms and two full bathrooms, providing ample space for a growing family or cherished guests. Descending to the lower level, you'll find a comfortable bedroom and full bath, a versatile den or gym, and laundry facilities, all tucked away for convenience. For added flexibility, a separate ADU unit boasts two bedrooms and two full baths, ideal for family, friends, or a potential rental opportunity.
Beyond the walls of this enchanting abode, the exterior greets you with a two-car garage and mature landscaping that enhances privacy while adding a touch of nature’s beauty. A rear deck and a charming patio adorned with a pergola invite you to bask in the sun, while a vegetable garden promises the joy of homegrown produce.
Open House Schedule
-
Saturday, April 26, 20252:00 to 4:00 pm4/26/2025 2:00:00 PM +00:004/26/2025 4:00:00 PM +00:00Come to the first Open House with the new list price of $3,699,000Add to Calendar
Home Details
Home Type
- Single Family
Est. Annual Taxes
- $11,301
Year Built
- Built in 1948 | Remodeled in 2024
Lot Details
- 5,185 Sq Ft Lot
- Property is in excellent condition
- Property is zoned R-1-B
Parking
- 2 Car Detached Garage
- Electric Vehicle Home Charger
- Side Facing Garage
- Garage Door Opener
Home Design
- Carriage House
- Contemporary Architecture
- Brick Exterior Construction
- Concrete Perimeter Foundation
- Stucco
Interior Spaces
- Property has 4 Levels
- 1 Elevator
- Open Floorplan
- Wet Bar
- Sound System
- Bar
- Crown Molding
- Ceiling height of 9 feet or more
- Recessed Lighting
- Gas Fireplace
- ENERGY STAR Qualified Windows
- Wood Flooring
Kitchen
- Gourmet Kitchen
- Second Kitchen
- Gas Oven or Range
- Six Burner Stove
- Built-In Range
- Range Hood
- Built-In Microwave
- Extra Refrigerator or Freezer
- Dishwasher
- Kitchen Island
- Disposal
Bedrooms and Bathrooms
- Walk-In Closet
- Soaking Tub
Laundry
- Laundry on upper level
- Dryer
- Washer
Finished Basement
- Heated Basement
- Walk-Out Basement
- Basement Fills Entire Space Under The House
- Walk-Up Access
- Interior and Exterior Basement Entry
- Water Proofing System
- Sump Pump
Home Security
- Intercom
- Exterior Cameras
- Carbon Monoxide Detectors
- Fire and Smoke Detector
- Fire Sprinkler System
Accessible Home Design
- Accessible Elevator Installed
Outdoor Features
- Balcony
- Deck
- Patio
- Exterior Lighting
Schools
- Key Elementary School
- Hardy Middle School
- Wilson Senior High School
Utilities
- Forced Air Heating and Cooling System
- Electric Water Heater
Community Details
- No Home Owners Association
- Palisades Subdivision
Listing and Financial Details
- Tax Lot 12
- Assessor Parcel Number 1366//0012
Map
Home Values in the Area
Average Home Value in this Area
Tax History
| Year | Tax Paid | Tax Assessment Tax Assessment Total Assessment is a certain percentage of the fair market value that is determined by local assessors to be the total taxable value of land and additions on the property. | Land | Improvement |
|---|---|---|---|---|
| 2024 | $66,474 | $1,329,480 | $727,350 | $602,130 |
| 2023 | $10,320 | $1,214,170 | $698,630 | $515,540 |
| 2022 | $9,820 | $1,155,240 | $657,770 | $497,470 |
| 2021 | $113,895 | $1,138,950 | $654,500 | $484,450 |
| 2020 | $9,509 | $1,118,720 | $636,510 | $482,210 |
| 2019 | $10,368 | $1,257,160 | $619,920 | $637,240 |
| 2018 | $9,889 | $1,236,800 | $0 | $0 |
| 2017 | $9,558 | $1,196,930 | $0 | $0 |
| 2016 | $9,326 | $1,168,880 | $0 | $0 |
| 2015 | $9,007 | $1,131,060 | $0 | $0 |
| 2014 | $9,047 | $1,134,530 | $0 | $0 |
Property History
| Date | Event | Price | Change | Sq Ft Price |
|---|---|---|---|---|
| 04/22/2025 04/22/25 | For Sale | $3,699,000 | -6.4% | $546 / Sq Ft |
| 03/05/2025 03/05/25 | Price Changed | $3,950,000 | -7.1% | $583 / Sq Ft |
| 12/20/2024 12/20/24 | Price Changed | $4,250,000 | +7.6% | $628 / Sq Ft |
| 12/20/2024 12/20/24 | For Sale | $3,950,000 | +209.8% | $583 / Sq Ft |
| 07/21/2022 07/21/22 | Sold | $1,275,000 | -5.6% | $871 / Sq Ft |
| 06/05/2022 06/05/22 | For Sale | $1,350,000 | -- | $922 / Sq Ft |
Deed History
| Date | Type | Sale Price | Title Company |
|---|---|---|---|
| Deed | $1,275,000 | Citizens Title | |
| Special Warranty Deed | $865,000 | Title One Settlement Grp Llc | |
| Deed | $325,000 | -- |
Mortgage History
| Date | Status | Loan Amount | Loan Type |
|---|---|---|---|
| Open | $1,415,000 | Construction | |
| Closed | $1,275,000 | New Conventional | |
| Previous Owner | $769,000 | New Conventional | |
| Previous Owner | $600,000 | Adjustable Rate Mortgage/ARM | |
| Previous Owner | $292,500 | New Conventional |
Similar Homes in Washington, DC
Source: Bright MLS
MLS Number: DCDC2196732
APN: 1366-0012
- 4449 Q St NW
- 4564 Indian Rock Terrace NW
- 4565 Indian Rock Terrace NW
- 4545 Macarthur Blvd NW Unit G2
- 4491 Macarthur Blvd NW Unit 303
- 4423 Volta Place NW
- 4423 P St NW
- 4521 Clark Place NW
- 4509 Clark Place NW
- 1411 Ridgeview Way NW
- 1511 44th St NW
- 4625 Macarthur Blvd NW Unit A
- 4625 1/2 Macarthur Blvd NW Unit B
- 1843 47th Place NW
- 1935 Foxview Cir NW
- 1820 47th Place NW
- 4012 Chancery Ct NW
- 2001 Foxhall Rd NW
- 2101 Foxhall Rd NW
- 2109 Dunmore Ln NW






