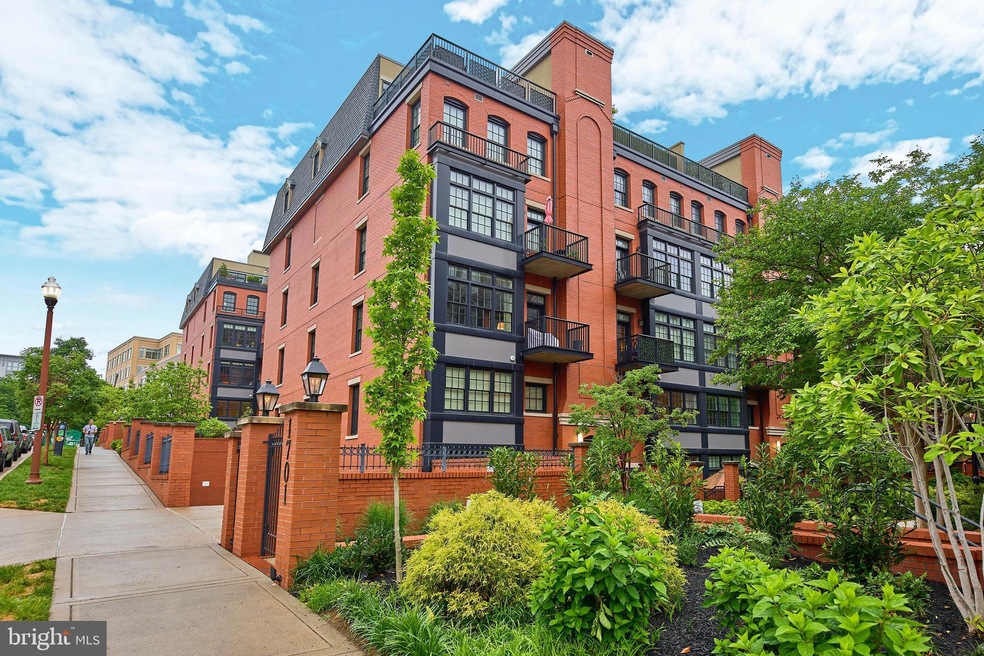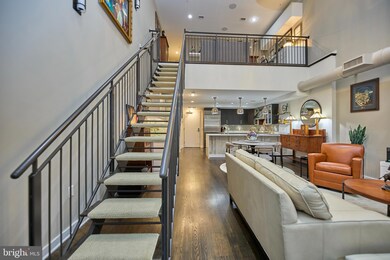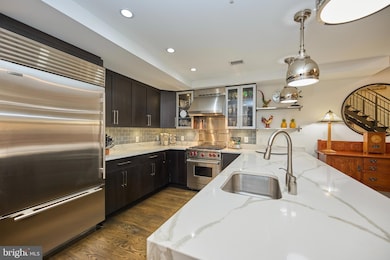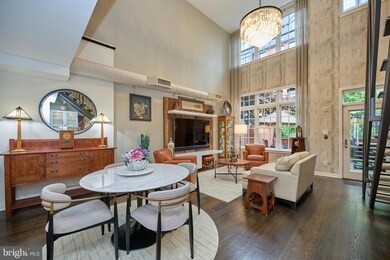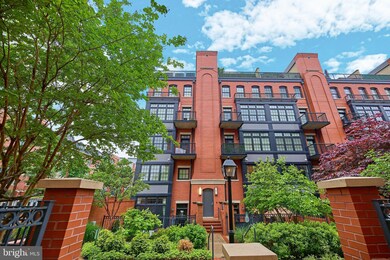
1610 N Queen St Unit 251 Arlington, VA 22209
Rosslyn NeighborhoodHighlights
- Gourmet Kitchen
- Open Floorplan
- Two Story Ceilings
- Innovation Elementary School Rated A
- Contemporary Architecture
- 2-minute walk to Rhodeside Green Park
About This Home
As of November 2024Price improvement! Come and check out this beautiful condo. This stunning condo is located at 1610 N. Queen St. #251. It is in building 2 of Gaslight Square, nestled in the middle of the popular Gaslight Square community. This 2-level gem has had more than $60K in upgrades! It is in an ideal location blocks from the bustling Orange Line Rosslyn-Ballston corridor with numerous amenities, including restaurants, coffee shops, fitness centers, and Metro. This 2 bedroom, 2.5 bath home offers 2,059 square feet of luxury living with 1,600 SF interior and 459 outdoor space. Features include 9-18 ft. ceilings, gleaming hardwood floors on both the main and upper levels, dramatic and abundant natural light, a beautiful primary suite with a 19x18 private terrace, a walk-in closet, and a luxury bath, main level powder room, a custom beverage/drink mini fridge refreshment center added by the owner on the main level, and a remodeled loft/office space with built-ins, a sink, and shelving installed on the upper-level loft space. The gourmet kitchen features a custom glass tile backsplash, custom quartz counters with waterfall detail, pendant lights (Restoration Hardware), a Wolf range, a Sub-Zero refrigerator, a microwave (2 years old), Energy Star appliances, and an Elfa closet system. Amenities include upper-level laundry, custom bedroom closets, a new washer and dryer, an extra garage storage space, and side-by-side assigned parking spaces. Living Room TV conveys, The icing on the cake is the inviting and welcoming main level courtyard private terrace perfect for entertaining family and friends.
Property Details
Home Type
- Condominium
Est. Annual Taxes
- $13,017
Year Built
- Built in 2013
Lot Details
- Parking spots are 209 and 210.
- Property is in excellent condition
HOA Fees
- $764 Monthly HOA Fees
Parking
- Assigned Subterranean Space
- Parking Storage or Cabinetry
- Lighted Parking
- Rear-Facing Garage
- Garage Door Opener
- Secure Parking
Home Design
- Contemporary Architecture
- Flat Roof Shape
- Brick Exterior Construction
- Permanent Foundation
Interior Spaces
- 1,600 Sq Ft Home
- Property has 2 Levels
- Open Floorplan
- Wet Bar
- Built-In Features
- Two Story Ceilings
- Window Treatments
- Window Screens
- Entrance Foyer
- Living Room
- Combination Kitchen and Dining Room
- Loft
Kitchen
- Gourmet Kitchen
- Built-In Oven
- Gas Oven or Range
- Built-In Microwave
- Extra Refrigerator or Freezer
- Dishwasher
- Stainless Steel Appliances
- Upgraded Countertops
- Wine Rack
- Disposal
Flooring
- Wood
- Ceramic Tile
Bedrooms and Bathrooms
- 2 Bedrooms
- En-Suite Primary Bedroom
- En-Suite Bathroom
- Walk-In Closet
Laundry
- Laundry Room
- Dryer
- Washer
Location
- Urban Location
Schools
- Yorktown High School
Utilities
- Forced Air Heating and Cooling System
- Natural Gas Water Heater
- Municipal Trash
Listing and Financial Details
- Assessor Parcel Number 17-008-082
Community Details
Overview
- Association fees include common area maintenance, water, trash, sewer, snow removal
- Building Winterized
- Low-Rise Condominium
- Built by Abdo
- Gaslight Square Subdivision, 2 Bedroom Loft Floorplan
Amenities
- Common Area
Pet Policy
- Dogs and Cats Allowed
Map
Home Values in the Area
Average Home Value in this Area
Property History
| Date | Event | Price | Change | Sq Ft Price |
|---|---|---|---|---|
| 11/08/2024 11/08/24 | Sold | $1,340,000 | -7.5% | $838 / Sq Ft |
| 09/25/2024 09/25/24 | Pending | -- | -- | -- |
| 09/20/2024 09/20/24 | Price Changed | $1,449,000 | 0.0% | $906 / Sq Ft |
| 09/20/2024 09/20/24 | For Sale | $1,449,000 | -1.8% | $906 / Sq Ft |
| 09/13/2024 09/13/24 | Off Market | $1,475,000 | -- | -- |
| 08/08/2024 08/08/24 | Price Changed | $1,475,000 | -1.6% | $922 / Sq Ft |
| 07/08/2024 07/08/24 | For Sale | $1,499,000 | 0.0% | $937 / Sq Ft |
| 07/02/2024 07/02/24 | Off Market | $1,499,000 | -- | -- |
| 06/10/2024 06/10/24 | Price Changed | $1,499,000 | -6.2% | $937 / Sq Ft |
| 06/01/2024 06/01/24 | For Sale | $1,598,000 | +6.6% | $999 / Sq Ft |
| 09/10/2020 09/10/20 | Sold | $1,499,000 | 0.0% | $937 / Sq Ft |
| 07/28/2020 07/28/20 | Pending | -- | -- | -- |
| 07/13/2020 07/13/20 | Price Changed | $1,499,000 | -3.3% | $937 / Sq Ft |
| 06/19/2020 06/19/20 | For Sale | $1,550,000 | -- | $969 / Sq Ft |
Tax History
| Year | Tax Paid | Tax Assessment Tax Assessment Total Assessment is a certain percentage of the fair market value that is determined by local assessors to be the total taxable value of land and additions on the property. | Land | Improvement |
|---|---|---|---|---|
| 2024 | $13,017 | $1,260,100 | $139,200 | $1,120,900 |
| 2023 | $14,049 | $1,364,000 | $139,200 | $1,224,800 |
| 2022 | $13,483 | $1,309,000 | $139,200 | $1,169,800 |
| 2021 | $13,483 | $1,309,000 | $139,200 | $1,169,800 |
| 2020 | $13,430 | $1,309,000 | $77,100 | $1,231,900 |
| 2019 | $12,863 | $1,253,700 | $77,100 | $1,176,600 |
| 2018 | $12,612 | $1,253,700 | $77,100 | $1,176,600 |
| 2017 | $12,612 | $1,253,700 | $77,100 | $1,176,600 |
| 2016 | $10,912 | $1,101,100 | $77,100 | $1,024,000 |
| 2015 | $10,489 | $1,053,100 | $77,100 | $976,000 |
| 2014 | $9,832 | $987,100 | $77,100 | $910,000 |
Mortgage History
| Date | Status | Loan Amount | Loan Type |
|---|---|---|---|
| Open | $776,000 | New Conventional | |
| Previous Owner | $860,000 | New Conventional |
Deed History
| Date | Type | Sale Price | Title Company |
|---|---|---|---|
| Deed | $1,340,000 | Universal Title | |
| Deed | $1,499,000 | Universal Title | |
| Warranty Deed | $1,099,900 | -- |
Similar Homes in Arlington, VA
Source: Bright MLS
MLS Number: VAAR2044560
APN: 17-008-082
- 1700 Clarendon Blvd Unit 126
- 1700 Clarendon Blvd Unit 128
- 1688 N Quinn St
- 1800 Wilson Blvd Unit 424
- 1800 Wilson Blvd Unit 321
- 1800 Wilson Blvd Unit 318
- 1401 N Rhodes St Unit 305
- 1600 N Oak St Unit 1601
- 1600 N Oak St Unit 415
- 1600 N Oak St Unit 1610
- 1600 N Oak St Unit 109
- 1600 N Oak St Unit 1717
- 1600 N Oak St Unit 1022
- 1600 N Oak St Unit 306
- 1418 N Rhodes St Unit B105
- 1418 N Rhodes St Unit B118
- 1336 N Ode St Unit 14
- 1781 N Pierce St Unit 1502
- 1781 N Pierce St Unit 305
- 1781 N Pierce St Unit 202
