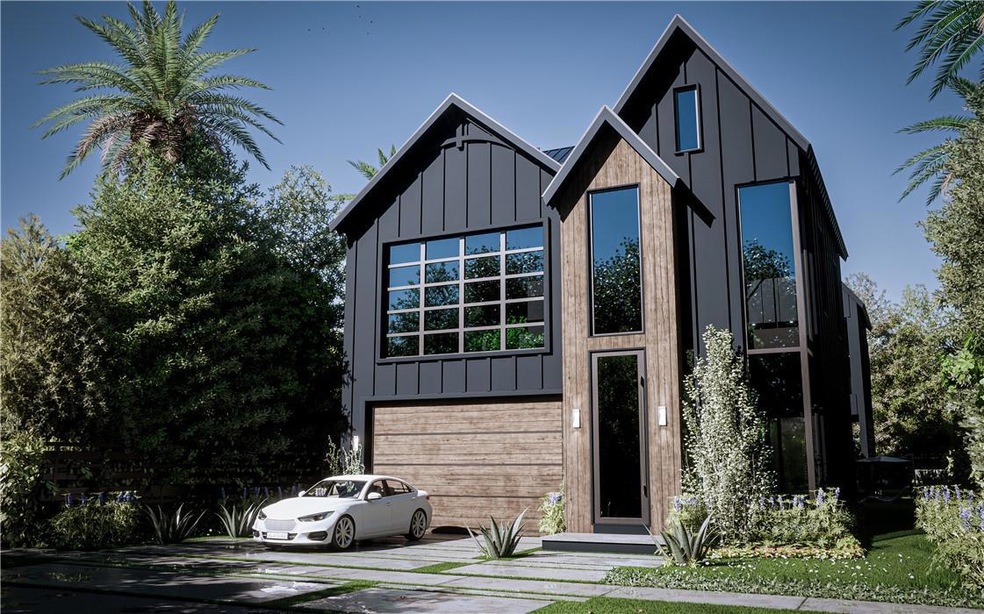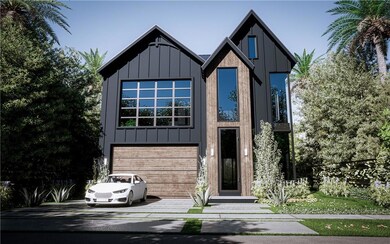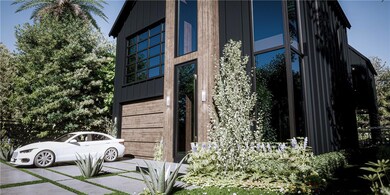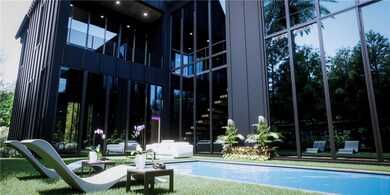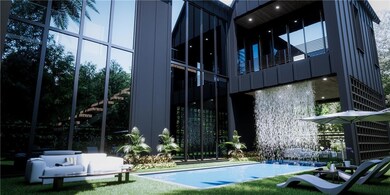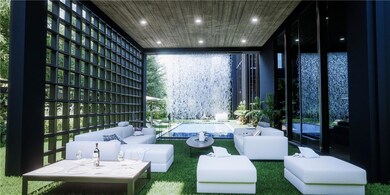
1610 NE 4th Place Fort Lauderdale, FL 33301
Victoria Park NeighborhoodHighlights
- Under Construction
- Saltwater Pool
- High Ceiling
- Harbordale Elementary School Rated A-
- Garden View
- Great Room
About This Home
As of November 2024NEW CONSTRUCTION setting a new level of excellence with modern architecture & design. This one of a kind composition pairs function & esthetics, delivering a home conducive to today's lifestyle. The luminous open floor plan is enhanced by 2 story walls of glass, volume & 2 story ceilings & multiple doorways blending indoor & outdoor tropical living. A 1 story waterfall cascades from the ceiling of the covered patio into the oversized pool creating a wall of water separating the two areas. The 1st floor offers a culinary kitchen with large center island overlooking the great room & formal dining room, plus an ensuite bedroom & home office. The primary suite boasts 2 covered balconies lavish bathroom & walk-in closet. All bedrooms are ensuite & 2nd floor laundry. Sq. ft. from developer.
Home Details
Home Type
- Single Family
Est. Annual Taxes
- $11,045
Year Built
- Built in 2023 | Under Construction
Lot Details
- 4,500 Sq Ft Lot
- Lot Dimensions are 50x125
- North Facing Home
- Fenced
- Sprinkler System
- Property is zoned RC-15
Parking
- 2 Car Attached Garage
- Parking Pad
- Garage Door Opener
- Driveway
Property Views
- Garden
- Pool
Interior Spaces
- 3,500 Sq Ft Home
- 2-Story Property
- High Ceiling
- Entrance Foyer
- Great Room
- Formal Dining Room
- Den
- Utility Room
- Tile Flooring
Kitchen
- Breakfast Bar
- Built-In Oven
- Gas Range
- Microwave
- Ice Maker
- Dishwasher
- Kitchen Island
- Disposal
Bedrooms and Bathrooms
- 5 Bedrooms | 1 Main Level Bedroom
- Walk-In Closet
- Dual Sinks
- Separate Shower in Primary Bathroom
Laundry
- Laundry Room
- Dryer
- Washer
- Laundry Tub
Home Security
- Impact Glass
- Fire and Smoke Detector
Outdoor Features
- Saltwater Pool
- Balcony
- Open Patio
- Porch
Utilities
- Zoned Heating and Cooling
- Gas Water Heater
- Cable TV Available
Community Details
- Victoria Park Subdivision, New Construction Floorplan
Listing and Financial Details
- Assessor Parcel Number 504202100630
Map
Home Values in the Area
Average Home Value in this Area
Property History
| Date | Event | Price | Change | Sq Ft Price |
|---|---|---|---|---|
| 04/17/2025 04/17/25 | For Rent | $22,000 | 0.0% | -- |
| 11/07/2024 11/07/24 | Sold | $2,276,706 | +3.5% | $650 / Sq Ft |
| 02/07/2022 02/07/22 | Pending | -- | -- | -- |
| 02/07/2022 02/07/22 | For Sale | $2,200,000 | 0.0% | $629 / Sq Ft |
| 07/06/2015 07/06/15 | Rented | $2,695 | +12.5% | -- |
| 06/06/2015 06/06/15 | Under Contract | -- | -- | -- |
| 01/28/2014 01/28/14 | For Rent | $2,395 | +6.4% | -- |
| 01/30/2013 01/30/13 | Rented | $2,250 | -9.8% | -- |
| 12/31/2012 12/31/12 | Under Contract | -- | -- | -- |
| 11/02/2012 11/02/12 | For Rent | $2,495 | -- | -- |
Tax History
| Year | Tax Paid | Tax Assessment Tax Assessment Total Assessment is a certain percentage of the fair market value that is determined by local assessors to be the total taxable value of land and additions on the property. | Land | Improvement |
|---|---|---|---|---|
| 2025 | $6,487 | $2,049,120 | $156,250 | $1,892,870 |
| 2024 | $5,714 | $250,190 | -- | -- |
| 2023 | $5,714 | $206,780 | $0 | $0 |
| 2022 | $10,519 | $505,310 | $156,250 | $349,060 |
| 2021 | $11,045 | $534,130 | $187,500 | $346,630 |
| 2020 | $10,484 | $506,550 | $187,500 | $319,050 |
| 2019 | $9,570 | $492,860 | $187,500 | $305,360 |
| 2018 | $8,351 | $431,790 | $187,500 | $244,290 |
| 2017 | $8,102 | $410,790 | $0 | $0 |
| 2016 | $7,918 | $388,730 | $0 | $0 |
| 2015 | $7,921 | $380,980 | $0 | $0 |
| 2014 | $7,497 | $352,740 | $0 | $0 |
| 2013 | -- | $336,280 | $180,000 | $156,280 |
Mortgage History
| Date | Status | Loan Amount | Loan Type |
|---|---|---|---|
| Open | $1,575,000 | New Conventional | |
| Previous Owner | $1,678,000 | Construction | |
| Previous Owner | $960,000 | Commercial | |
| Previous Owner | $412,500 | Future Advance Clause Open End Mortgage | |
| Previous Owner | $200,000 | Credit Line Revolving | |
| Previous Owner | $498,000 | Commercial | |
| Previous Owner | $62,250 | Unknown | |
| Previous Owner | $300,000 | Commercial | |
| Closed | $27,000 | No Value Available |
Deed History
| Date | Type | Sale Price | Title Company |
|---|---|---|---|
| Warranty Deed | $2,276,800 | Capstone Title Partners | |
| Warranty Deed | $1,200,000 | Attorney | |
| Warranty Deed | $550,000 | Attorney | |
| Warranty Deed | $622,500 | Lexant Title | |
| Warranty Deed | $385,000 | -- | |
| Warranty Deed | $54,643 | -- |
Similar Homes in the area
Source: BeachesMLS (Greater Fort Lauderdale)
MLS Number: F10316268
APN: 50-42-02-10-0630
- 1612 NE 4th Ct
- 1608 NE 5th St
- 1634 NE 4th Place
- 403 NE 16th Ave Unit 5
- 401 NE 16th Ave Unit 4
- 459 NE 15th Ave
- 1617 NE 3rd Ct
- 417 NE 17th Ave Unit 6
- 1611 NE 5th St
- 320 NE 16th Ave
- 1509 NE 5th St
- 1407 NE 4th Place
- 1634 NE 5th Ct
- 1408 NE 5th St Unit A
- 1320 NE 5th St
- 211 NE 16th Ave
- 1315 NE 4th St
- 1503 NE 2nd St
- 450 N Victoria Park Rd
- 518 NE 13th Ave
