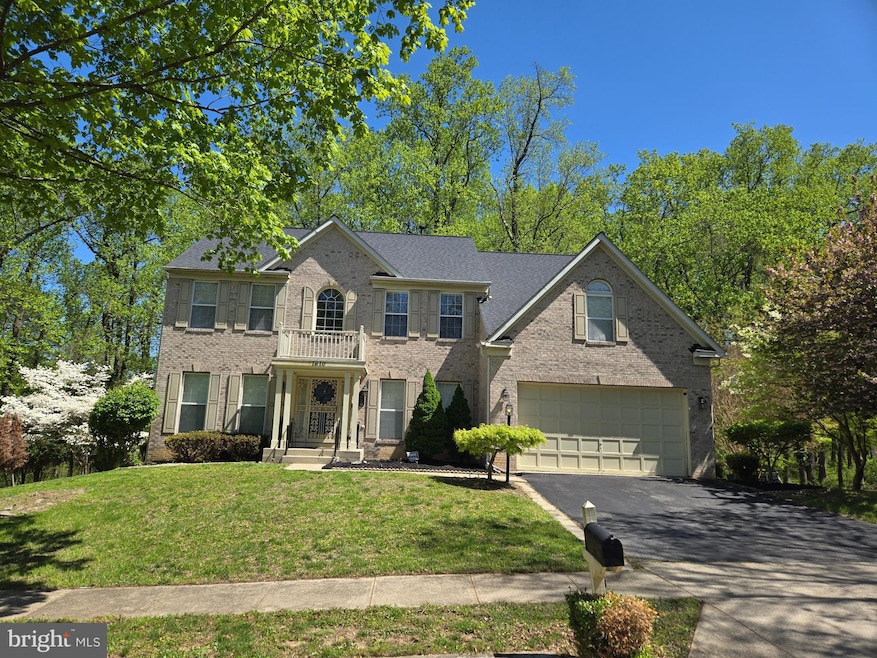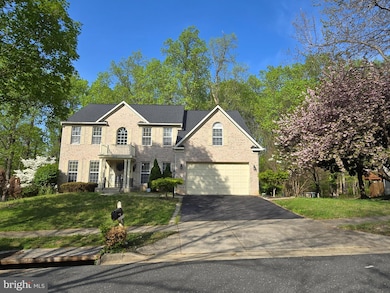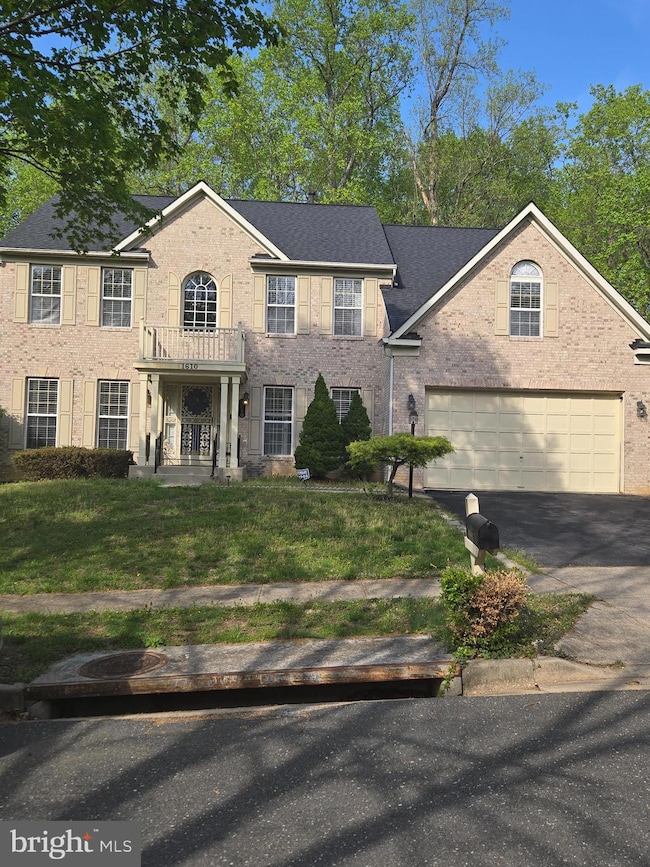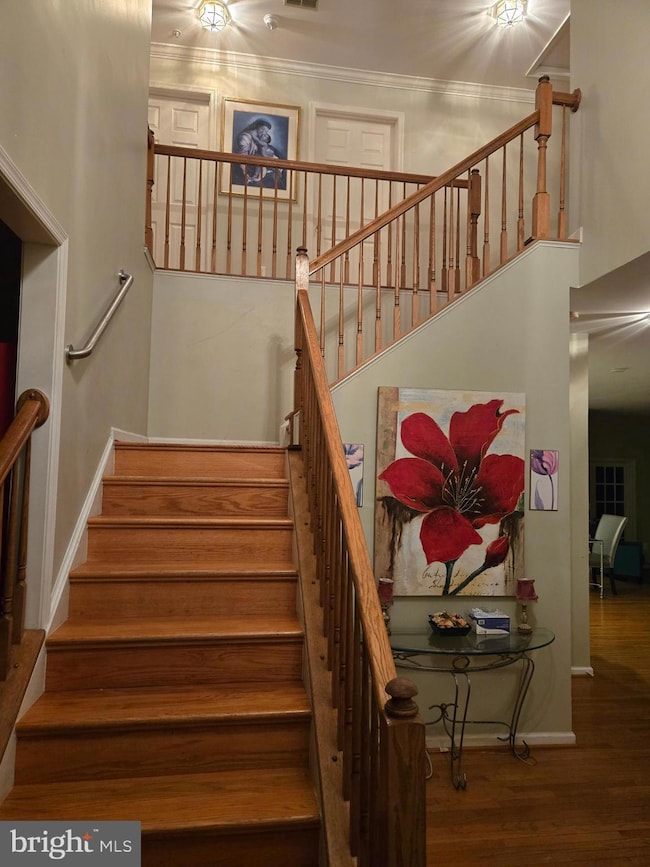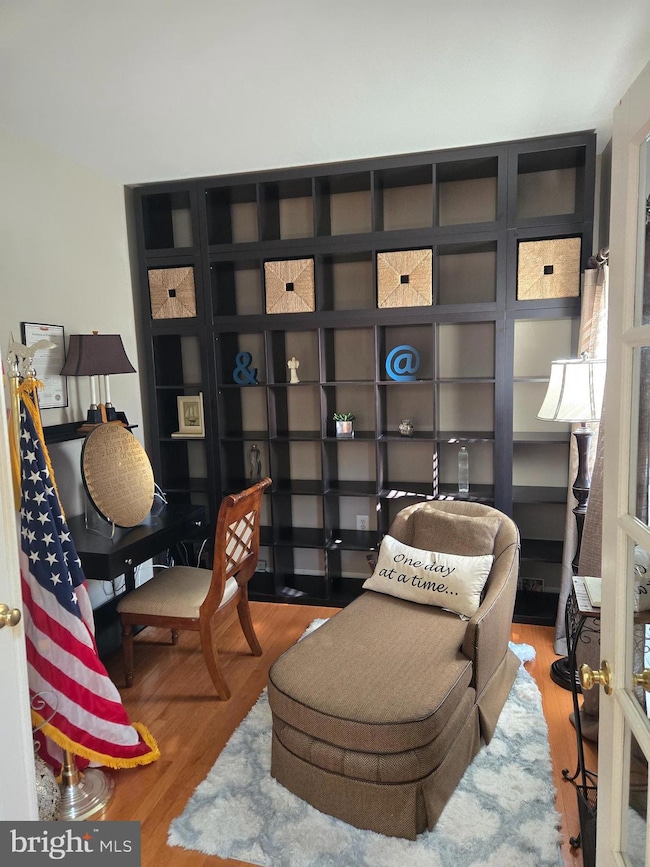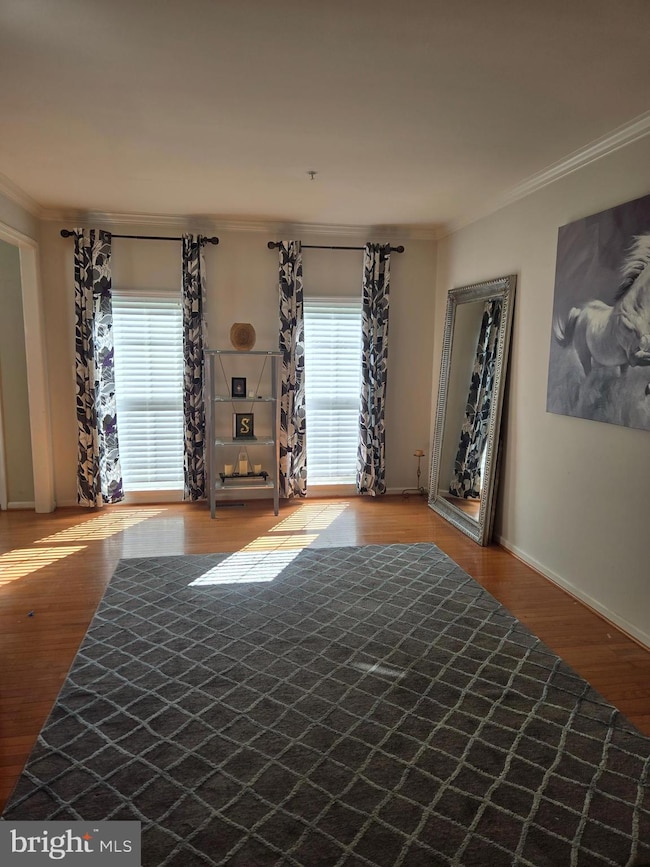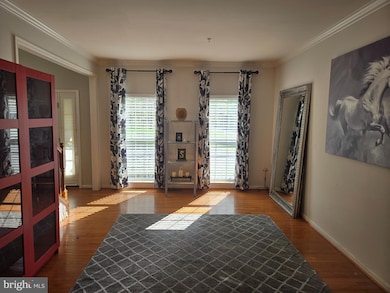
1610 Portland Ave Fort Washington, MD 20744
Friendly NeighborhoodEstimated payment $4,634/month
Highlights
- View of Trees or Woods
- Open Floorplan
- Deck
- 1.78 Acre Lot
- Colonial Architecture
- Two Story Ceilings
About This Home
Welcome to 1610 Portland Ave, Fort Washington, MD 20744
Nestled in a serene neighborhood just 20 miles south of downtown Washington, D.C., this beautifully updated colonial home offers a perfect blend of modern amenities and classic charm. With easy access to major highways, including MD-210 and I-495, commuting to the city, the National Harbor, and Andrews AFB are a breeze.
As you enter the foyer, there is an office featuring custom built- in shelving and French doors. The opposite side of the main level provides a formal living room that flows into the formal dining room. Adjacent to the living room is the spacious kitchen with plenty of cabinetry, an eat-in area, and an island with updated quartz counter tops. Step down into the great room where you can enjoy a double-sided fireplace that is shared with the bright and airy sunroom. The main level also has a powder room and laundry room located off the kitchen. Hardwood floors are located throughout the house.
The upper level features a large primary en-suite sanctuary. There is a sitting area with vaulted ceilings. The walk-in closet includes 2 sides that are bridged together by a custom built-in wooden shelving unit. The en-suite has a soaking tub, separate shower, and two vanities. There are three additional bedrooms on the upper level and a full bathroom with double sinks. The bathrooms floors were recently updated along with a new HVAC system that was installed in March of 2025.
The fully finished basement offers plenty of space for entertainment, storage, and possible additional living area. Along with the full bathroom, kitchenette, and two bonus rooms, there is space for a theater room, gaming area, and more. The walkout basement also leads to a patio and closed in area under the deck. The outside stairs lead to the large deck which is directly accessed from the kitchen and sunroom. There is plenty of space inside and out on this nearly 2-acre property waiting for you!
Schedule a tour now.
Home Details
Home Type
- Single Family
Est. Annual Taxes
- $7,375
Year Built
- Built in 1998 | Remodeled in 2024
Lot Details
- 1.78 Acre Lot
- Backs to Trees or Woods
- Property is in very good condition
- Property is zoned RE
Parking
- 2 Car Attached Garage
- 2 Driveway Spaces
- Parking Storage or Cabinetry
- Front Facing Garage
Home Design
- Colonial Architecture
- Frame Construction
- Brick Front
- Concrete Perimeter Foundation
Interior Spaces
- Property has 3 Levels
- Open Floorplan
- Two Story Ceilings
- Recessed Lighting
- Double Sided Fireplace
- Gas Fireplace
- Window Treatments
- Palladian Windows
- Window Screens
- French Doors
- Sliding Doors
- Six Panel Doors
- Great Room
- Family Room Off Kitchen
- Living Room
- Formal Dining Room
- Den
- Bonus Room
- Sun or Florida Room
- Views of Woods
- Finished Basement
- Walk-Out Basement
- Attic Fan
Kitchen
- Eat-In Kitchen
- Gas Oven or Range
- Self-Cleaning Oven
- Stove
- Range Hood
- ENERGY STAR Qualified Freezer
- ENERGY STAR Qualified Refrigerator
- Freezer
- Ice Maker
- ENERGY STAR Qualified Dishwasher
- Kitchen Island
- Upgraded Countertops
- Disposal
Flooring
- Wood
- Luxury Vinyl Plank Tile
Bedrooms and Bathrooms
- 4 Bedrooms
- En-Suite Primary Bedroom
Laundry
- Laundry on main level
- Front Loading Dryer
- ENERGY STAR Qualified Washer
Home Security
- Storm Doors
- Fire Sprinkler System
- Flood Lights
Outdoor Features
- Deck
- Patio
- Exterior Lighting
- Shed
- Outbuilding
- Porch
Schools
- Rose Valley Elementary School
- Isaac J Gourdine Middle School
- Friendly High School
Utilities
- Multiple cooling system units
- Central Air
- Dehumidifier
- Heat Pump System
- Vented Exhaust Fan
- Programmable Thermostat
- 60 Gallon+ Water Heater
- Cable TV Available
Additional Features
- Grab Bars
- Suburban Location
Community Details
- No Home Owners Association
- Caltor Manor Subdivision
Listing and Financial Details
- Tax Lot 5
- Assessor Parcel Number 17053012655
Map
Home Values in the Area
Average Home Value in this Area
Tax History
| Year | Tax Paid | Tax Assessment Tax Assessment Total Assessment is a certain percentage of the fair market value that is determined by local assessors to be the total taxable value of land and additions on the property. | Land | Improvement |
|---|---|---|---|---|
| 2024 | $6,802 | $496,300 | $110,500 | $385,800 |
| 2023 | $6,884 | $496,300 | $110,500 | $385,800 |
| 2022 | $6,691 | $496,300 | $110,500 | $385,800 |
| 2021 | $7,023 | $655,400 | $104,000 | $551,400 |
| 2020 | $7,412 | $595,733 | $0 | $0 |
| 2019 | $7,096 | $536,067 | $0 | $0 |
| 2018 | $7,079 | $476,400 | $79,000 | $397,400 |
| 2017 | $6,497 | $429,700 | $0 | $0 |
| 2016 | -- | $383,000 | $0 | $0 |
| 2015 | $6,145 | $336,300 | $0 | $0 |
| 2014 | $6,145 | $336,300 | $0 | $0 |
Property History
| Date | Event | Price | Change | Sq Ft Price |
|---|---|---|---|---|
| 04/18/2025 04/18/25 | For Sale | $720,000 | -- | $138 / Sq Ft |
Deed History
| Date | Type | Sale Price | Title Company |
|---|---|---|---|
| Deed | $262,025 | -- | |
| Deed | $27,500 | -- |
Mortgage History
| Date | Status | Loan Amount | Loan Type |
|---|---|---|---|
| Open | $103,742 | Stand Alone Second |
Similar Homes in Fort Washington, MD
Source: Bright MLS
MLS Number: MDPG2132782
APN: 05-3012655
- 9705 Jadee Ct
- 1723 Rhodesia Ave
- 9308 Doreen Ct
- 9906 Old Fort Rd
- 9608 Caltor Ln
- 9604 Caltor Ln
- 9910 Caltor Ln
- 9502 Blanchard Dr
- 10110 Old Fort Rd
- 1019 Broadview Rd
- 8915 Della Ln
- 9900 Allen Gayle Dr
- 9903 Allen Gayle Dr
- 10122 Griff Dr
- 9215 Old Palmer Rd
- 0 Old Palmer Rd Unit MDPG2118660
- 0 Indian Head Hwy Unit MDPG2128754
- 1342 Potomac Heights Dr Unit 72
- 8778 Grasmere Ct
- 1486 Potomac Heights Dr Unit 134
