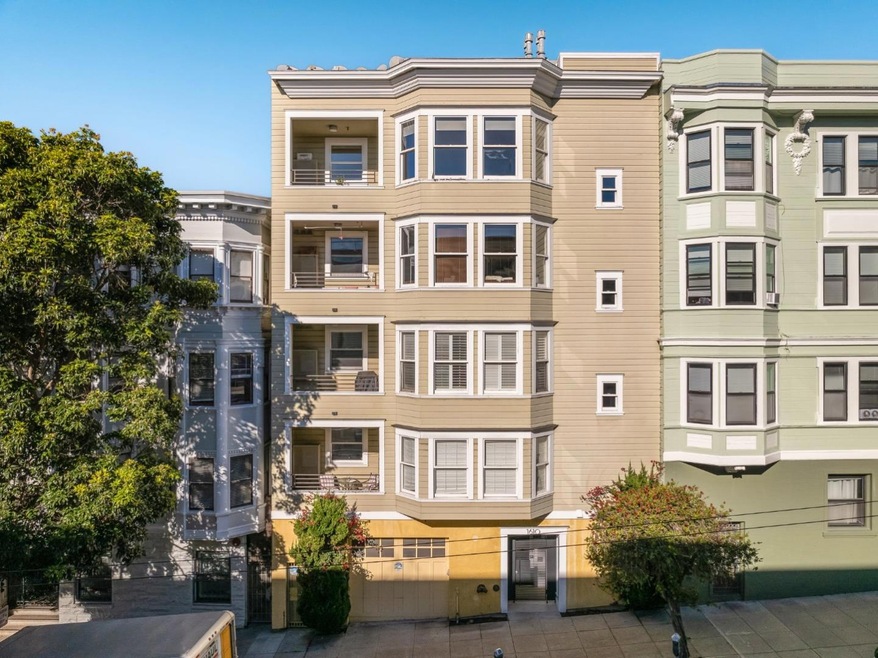
1610 Sacramento St Unit 7 San Francisco, CA 94109
Nob Hill NeighborhoodHighlights
- City Lights View
- 1-minute walk to California And Larkin
- Wood Flooring
- Marina Middle School Rated A-
- 0.11 Acre Lot
- 5-minute walk to Washington-Hyde Mini Park
About This Home
As of February 2025PRICED TO SELL QUICKLY! All offers reviewed Tues 1/21 9:30 AM. Sophisticated urban living at its finest. Rare top-floor condo, in the highly sought-after Polk Gulch area. Just a few blocks to Nob Hill and1 block to vibrant Polk Street. An unbeatable combination of luxury and location. Every single room is filled with natural light, thanks to soaring ceilings, four extra-large bay windows and a unique internal courtyard that gives light from 3 different directions. This combination of light in every room creates a warm and bright atmosphere. Dining and living areas have sweeping city and rooftop views. Every room fully remodeled, featuring extensive Calcutta marble throughout both bathrooms, double sink in the primary bath, granite kitchen countertops, stainless steel appliances and a french door refrigerator. Lustrous inlaid white oak hardwood floors. Stacked washer & dryer. The layout provides great separation between the main living area and the primary suite, ensuring privacy. Recessed lighting in every room and a full-size gas fireplace in the living room. Wide hallways and doors. A dedicated parking spot in the garage with steps to the elevator and your front door. Enjoy ultimate in Polk Gulch/Nob Hill living. Don't miss your chance to call this exceptional condo your home!
Property Details
Home Type
- Condominium
Est. Annual Taxes
- $17,824
Year Built
- Built in 2002
Lot Details
- East Facing Home
- Zero Lot Line
HOA Fees
- $800 Monthly HOA Fees
Parking
- 1 Car Garage
- Secured Garage or Parking
- On-Street Parking
- Assigned Parking
Property Views
- City Lights
- Neighborhood
Home Design
- Flat Roof Shape
- Concrete Perimeter Foundation
Interior Spaces
- 1,167 Sq Ft Home
- 4-Story Property
- High Ceiling
- Gas Fireplace
- Bay Window
- Living Room with Fireplace
- Dining Area
- Wood Flooring
- Alarm System
- Washer and Dryer
Kitchen
- Range Hood
- Microwave
- Freezer
- Dishwasher
- Granite Countertops
- Disposal
Bedrooms and Bathrooms
- 2 Bedrooms
- Walk-In Closet
- Remodeled Bathroom
- 2 Full Bathrooms
- Marble Bathroom Countertops
- Dual Sinks
- Bathtub with Shower
- Bathtub Includes Tile Surround
Outdoor Features
- Balcony
Utilities
- Forced Air Heating System
- Vented Exhaust Fan
- Separate Meters
- Individual Gas Meter
Community Details
- Association fees include common area electricity, common area gas, insurance - common area, maintenance - common area
- W2 Property Management Association
Listing and Financial Details
- Assessor Parcel Number 0621-048
Map
Home Values in the Area
Average Home Value in this Area
Property History
| Date | Event | Price | Change | Sq Ft Price |
|---|---|---|---|---|
| 02/05/2025 02/05/25 | Sold | $1,300,000 | +8.8% | $1,114 / Sq Ft |
| 01/22/2025 01/22/25 | Pending | -- | -- | -- |
| 01/13/2025 01/13/25 | For Sale | $1,195,000 | -10.2% | $1,024 / Sq Ft |
| 01/19/2024 01/19/24 | Sold | $1,330,000 | -1.3% | $1,140 / Sq Ft |
| 01/09/2024 01/09/24 | Pending | -- | -- | -- |
| 12/01/2023 12/01/23 | Price Changed | $1,348,000 | -3.4% | $1,155 / Sq Ft |
| 10/20/2023 10/20/23 | For Sale | $1,395,000 | -- | $1,195 / Sq Ft |
Tax History
| Year | Tax Paid | Tax Assessment Tax Assessment Total Assessment is a certain percentage of the fair market value that is determined by local assessors to be the total taxable value of land and additions on the property. | Land | Improvement |
|---|---|---|---|---|
| 2024 | $17,824 | $1,448,730 | $724,365 | $724,365 |
| 2023 | $17,540 | $1,420,324 | $710,162 | $710,162 |
| 2022 | $17,201 | $1,392,476 | $696,238 | $696,238 |
| 2021 | $16,897 | $1,365,174 | $682,587 | $682,587 |
| 2020 | $17,024 | $1,351,176 | $675,588 | $675,588 |
| 2019 | $16,394 | $1,324,684 | $662,342 | $662,342 |
| 2018 | $15,843 | $1,298,710 | $649,355 | $649,355 |
| 2017 | $15,359 | $1,273,246 | $636,623 | $636,623 |
| 2016 | $15,113 | $1,248,282 | $624,141 | $624,141 |
| 2015 | $14,926 | $1,229,532 | $614,766 | $614,766 |
| 2014 | $14,535 | $1,205,448 | $602,724 | $602,724 |
Mortgage History
| Date | Status | Loan Amount | Loan Type |
|---|---|---|---|
| Open | $808,000 | New Conventional | |
| Previous Owner | $900,000 | New Conventional | |
| Previous Owner | $613,250 | Unknown | |
| Previous Owner | $487,500 | Negative Amortization |
Deed History
| Date | Type | Sale Price | Title Company |
|---|---|---|---|
| Grant Deed | -- | Chicago Title | |
| Grant Deed | $1,330,000 | Wfg National Title Insurance C | |
| Deed | -- | Wfg National Title Insurance C | |
| Grant Deed | $1,200,000 | First American Title Company |
Similar Homes in San Francisco, CA
Source: MLSListings
MLS Number: ML81990215
APN: 0621-048
- 1635 Clay St
- 1601 Larkin St Unit 104
- 1565 Clay St
- 1616 Larkin St Unit 1620
- 1499 California St
- 1668 Washington St
- 1684 Washington St
- 1788 Clay St Unit 702
- 1635 California St Unit 61
- 1318 Larkin St
- 1591 Jackson St Unit 7
- 1740 Larkin St
- 1545 Pine St Unit 1107
- 1545 Pine St Unit 204
- 1545 Pine St Unit 1003
- 1510 Jackson St Unit 2
- 81 Frank Norris St Unit 301
- 81 Frank Norris St Unit 701
- 1800 Washington St Unit 913
- 1800 Washington St Unit 415
