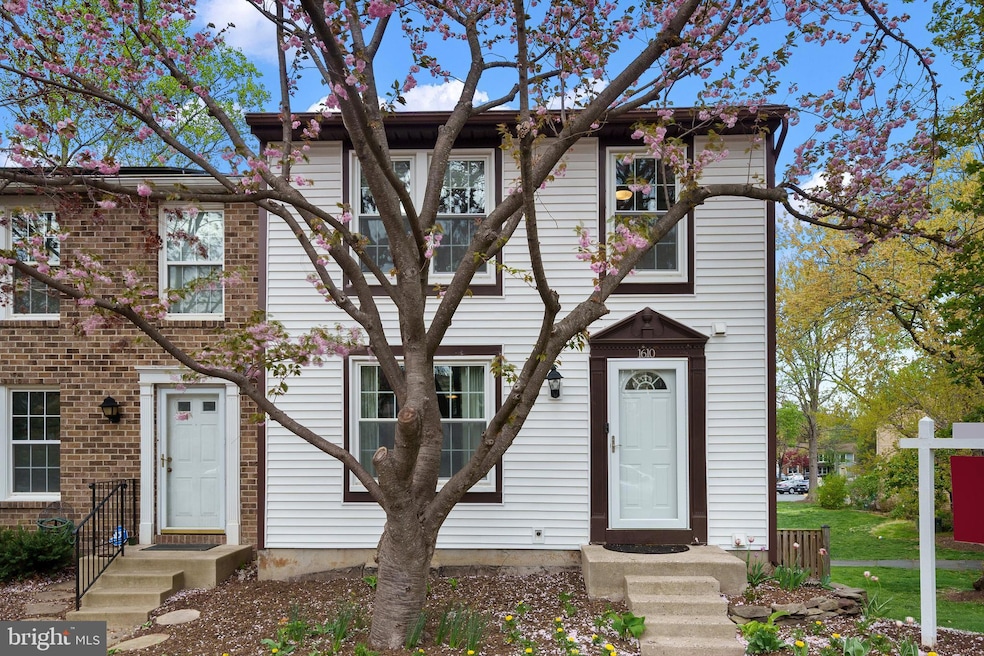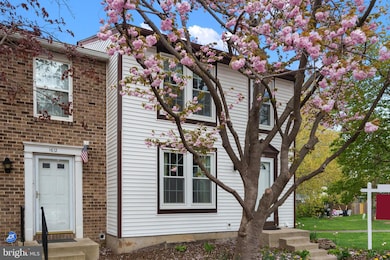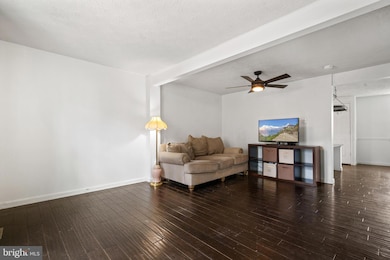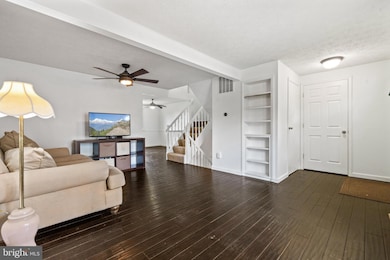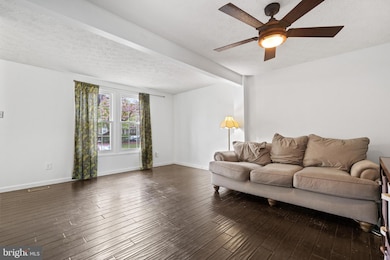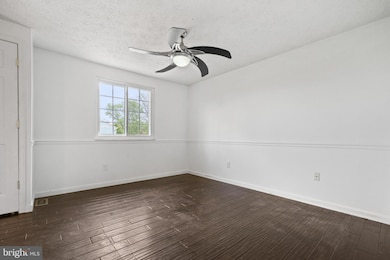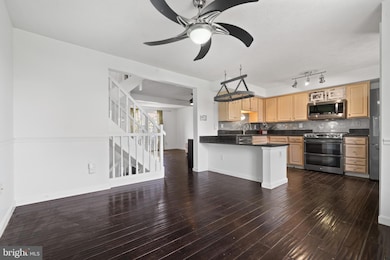
1610 Sierra Woods Dr Reston, VA 20194
Estimated payment $4,150/month
Highlights
- Hot Property
- Community Lake
- Traditional Floor Plan
- Aldrin Elementary Rated A
- Wood Burning Stove
- Traditional Architecture
About This Home
Welcome to this beautifully renovated and upgraded three level end unit townhome backing to greenspace in North Reston. *** Super low electricity bill due to the solar panel array on the roof (fully paid off and owned). *** The main level features hardwood floors, a living room, dining room, kitchen with breakfast/dining area and powder room. *** The upstairs level features LVP throughout, the Primary Suite with walk-in closet and Elfa shelving system plus two additional bedrooms and second full bathroom. *** The walk-out lower level features tile flooring, a rec room with fireplace, half bathroom, storage areas and door leading out to the oversized fully fenced backyard with patio. *** Two assigned parking spaces directly in front of the home and ample visitor parking throughout the cluster. *** A partial list of updates and renovations includes new siding and hot water heater (2022); kitchen appliances (2020); patio and fence (2019); windows and exterior doors (2018); solar panels and tile flooring (2017); Architectural shingle roof and LVP flooring (2016). *** Enjoy all of Reston's abundant amenities including 55 miles of paved and unpaved walking/jogging/biking trails, 15 pools, 4 lakes, multiple picnic areas, multiple recreation areas, 52 tennis courts (26 lit for night play), multiple basketball courts and soccer fields, two community centers, resident programs for all ages, and much more.
Listing Agent
Danilo Bogdanovic
Redfin Corporation

Townhouse Details
Home Type
- Townhome
Est. Annual Taxes
- $6,585
Year Built
- Built in 1985
HOA Fees
- $112 Monthly HOA Fees
Home Design
- Traditional Architecture
- Vinyl Siding
Interior Spaces
- Property has 3 Levels
- Traditional Floor Plan
- Built-In Features
- Wood Burning Stove
- Screen For Fireplace
- Fireplace Mantel
- Window Treatments
- Family Room Off Kitchen
- Combination Dining and Living Room
Kitchen
- Breakfast Area or Nook
- Eat-In Kitchen
- Stove
- Cooktop
- Dishwasher
- Upgraded Countertops
- Disposal
Flooring
- Wood
- Laminate
- Ceramic Tile
Bedrooms and Bathrooms
- 3 Bedrooms
- En-Suite Bathroom
Laundry
- Dryer
- Washer
Finished Basement
- Walk-Out Basement
- Basement Fills Entire Space Under The House
- Exterior Basement Entry
Parking
- Parking Lot
- 2 Assigned Parking Spaces
Schools
- Aldrin Elementary School
- Herndon Middle School
- Herndon High School
Utilities
- Central Air
- Heat Pump System
- Electric Water Heater
Additional Features
- Solar owned by seller
- Shed
- 1,980 Sq Ft Lot
Listing and Financial Details
- Tax Lot 62
- Assessor Parcel Number 011310040062
Community Details
Overview
- Association fees include common area maintenance, snow removal, trash, management
- $71 Other Monthly Fees
- Country Walk And Reston Association
- Reston Subdivision
- Property Manager
- Community Lake
Amenities
- Picnic Area
- Common Area
Recreation
- Tennis Courts
- Baseball Field
- Soccer Field
- Community Basketball Court
- Community Playground
- Community Pool
- Jogging Path
- Bike Trail
Map
Home Values in the Area
Average Home Value in this Area
Tax History
| Year | Tax Paid | Tax Assessment Tax Assessment Total Assessment is a certain percentage of the fair market value that is determined by local assessors to be the total taxable value of land and additions on the property. | Land | Improvement |
|---|---|---|---|---|
| 2024 | $6,082 | $504,550 | $145,000 | $359,550 |
| 2023 | $5,900 | $501,900 | $145,000 | $356,900 |
| 2022 | $5,394 | $453,050 | $125,000 | $328,050 |
| 2021 | $4,904 | $401,790 | $110,000 | $291,790 |
| 2020 | $4,789 | $389,190 | $110,000 | $279,190 |
| 2019 | $4,732 | $384,530 | $105,000 | $279,530 |
| 2018 | $4,419 | $359,090 | $97,000 | $262,090 |
| 2017 | $4,129 | $341,800 | $92,000 | $249,800 |
| 2016 | $4,292 | $356,070 | $92,000 | $264,070 |
| 2015 | $4,141 | $356,070 | $92,000 | $264,070 |
| 2014 | $3,937 | $339,240 | $87,000 | $252,240 |
Property History
| Date | Event | Price | Change | Sq Ft Price |
|---|---|---|---|---|
| 04/17/2025 04/17/25 | For Sale | $625,000 | +69.4% | $342 / Sq Ft |
| 07/06/2016 07/06/16 | Sold | $369,000 | -2.6% | $227 / Sq Ft |
| 06/05/2016 06/05/16 | Pending | -- | -- | -- |
| 05/24/2016 05/24/16 | Price Changed | $379,000 | -2.6% | $234 / Sq Ft |
| 05/12/2016 05/12/16 | Price Changed | $389,000 | -2.5% | $240 / Sq Ft |
| 04/18/2016 04/18/16 | For Sale | $399,000 | -- | $246 / Sq Ft |
Deed History
| Date | Type | Sale Price | Title Company |
|---|---|---|---|
| Warranty Deed | $369,000 | None Available | |
| Warranty Deed | $410,000 | -- |
Mortgage History
| Date | Status | Loan Amount | Loan Type |
|---|---|---|---|
| Open | $321,750 | New Conventional | |
| Closed | $350,550 | New Conventional | |
| Previous Owner | $338,895 | New Conventional | |
| Previous Owner | $368,900 | New Conventional |
Similar Homes in Reston, VA
Source: Bright MLS
MLS Number: VAFX2233922
APN: 0113-10040062
- 1568 Poplar Grove Dr
- 851 Longview Place
- 903 Longview Ct
- 761 Cordell Way
- 12033 Lake Newport Rd
- 1729 Quietree Dr
- 1670 Oaktree Ct
- 1705 Quietree Dr
- 422 Reneau Way
- 519 Merlins Ln
- 1705 Lake Shore Crest Dr Unit 25
- 1716 Lake Shore Crest Dr Unit 16
- 1701 Lake Shore Crest Dr Unit 11
- 1701 Lake Shore Crest Dr Unit 21
- 1010 Hertford St
- 1519 Woodcrest Dr
- 11708 Summerchase Cir Unit D
- 11743 Summerchase Cir
- 11743 Summerchase Cir Unit C
- 11715 Summerchase Cir
