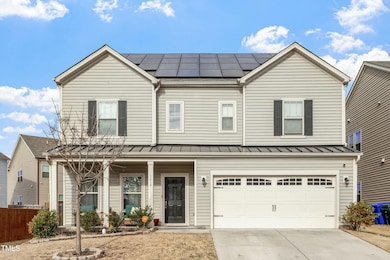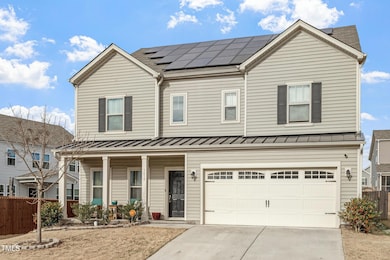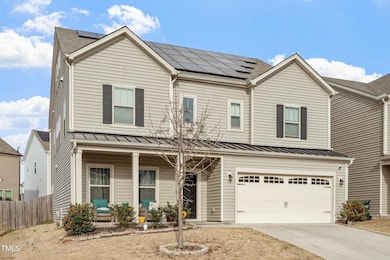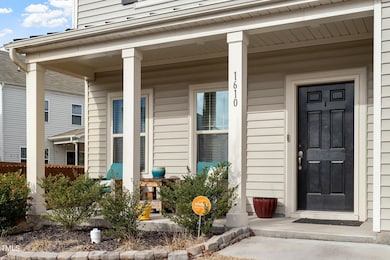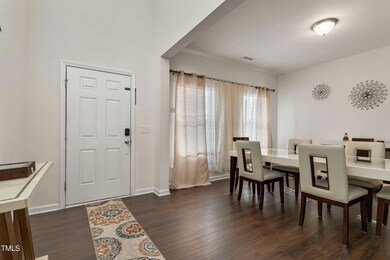
1610 Stone Rd Durham, NC 27703
Estimated payment $4,485/month
Highlights
- Fitness Center
- Transitional Architecture
- Granite Countertops
- Open Floorplan
- High Ceiling
- Community Pool
About This Home
Spacious and beautifully maintained, this 6-bedroom, 4-bathroom home offers 3,744 sq. ft. of versatile living space in a prime Durham location off Ellis Road. With an open-concept layout, a modern kitchen, and generously sized bedrooms, this home is perfect for entertaining and everyday living. The main level features a guest suite, while the expansive primary suite boasts a spa-like bath and walk-in closet. Enjoy outdoor living with a private backyard and patio. Conveniently located near RTP, downtown Durham, shopping, and major highways. Don't miss this incredible opportunity! The lien for the solar panels to be paid off at closing. A two (2) hour notice is required for weekday appointments. Saturday appointments are from 12:00pm to 8:00pm. No Sunday appointments.
Home Details
Home Type
- Single Family
Est. Annual Taxes
- $5,900
Year Built
- Built in 2019
Lot Details
- 5,227 Sq Ft Lot
- Landscaped
- Few Trees
- Back Yard Fenced and Front Yard
HOA Fees
- $58 Monthly HOA Fees
Parking
- 2 Car Attached Garage
- Inside Entrance
- Front Facing Garage
- Side by Side Parking
- Garage Door Opener
- Private Driveway
- 2 Open Parking Spaces
Home Design
- Transitional Architecture
- Traditional Architecture
- Slab Foundation
- Shingle Roof
- Vinyl Siding
Interior Spaces
- 3,744 Sq Ft Home
- 3-Story Property
- Open Floorplan
- Smooth Ceilings
- High Ceiling
- Ceiling Fan
- Recessed Lighting
- Entrance Foyer
- Unfinished Attic
Kitchen
- Butlers Pantry
- Gas Oven
- Gas Range
- Microwave
- Plumbed For Ice Maker
- Dishwasher
- Stainless Steel Appliances
- Kitchen Island
- Granite Countertops
- Disposal
Flooring
- Carpet
- Luxury Vinyl Tile
Bedrooms and Bathrooms
- 6 Bedrooms
- Walk-In Closet
- In-Law or Guest Suite
- 4 Full Bathrooms
- Double Vanity
- Bathtub with Shower
- Shower Only
Laundry
- Laundry Room
- Laundry on upper level
- Washer and Electric Dryer Hookup
Outdoor Features
- Covered patio or porch
Schools
- Bethesda Elementary School
- Lowes Grove Middle School
- Southern High School
Utilities
- Forced Air Heating and Cooling System
- Vented Exhaust Fan
- Tankless Water Heater
- Gas Water Heater
Listing and Financial Details
- Assessor Parcel Number 223518
Community Details
Overview
- Association fees include ground maintenance
- Association Hrw Association, Phone Number (919) 787-9000
- Ellis Crossing Subdivision
Amenities
- Game Room
Recreation
- Tennis Courts
- Community Playground
- Fitness Center
- Community Pool
- Dog Park
Map
Home Values in the Area
Average Home Value in this Area
Tax History
| Year | Tax Paid | Tax Assessment Tax Assessment Total Assessment is a certain percentage of the fair market value that is determined by local assessors to be the total taxable value of land and additions on the property. | Land | Improvement |
|---|---|---|---|---|
| 2024 | $5,900 | $422,997 | $78,330 | $344,667 |
| 2023 | $5,541 | $422,997 | $78,330 | $344,667 |
| 2022 | $5,414 | $422,997 | $78,330 | $344,667 |
| 2021 | $5,389 | $422,997 | $78,330 | $344,667 |
| 2020 | $5,262 | $422,997 | $78,330 | $344,667 |
| 2019 | $974 | $78,330 | $78,330 | $0 |
Property History
| Date | Event | Price | Change | Sq Ft Price |
|---|---|---|---|---|
| 04/23/2025 04/23/25 | Price Changed | $705,000 | -0.7% | $188 / Sq Ft |
| 03/21/2025 03/21/25 | Price Changed | $710,000 | -0.7% | $190 / Sq Ft |
| 03/01/2025 03/01/25 | For Sale | $715,000 | -- | $191 / Sq Ft |
Deed History
| Date | Type | Sale Price | Title Company |
|---|---|---|---|
| Special Warranty Deed | $396,000 | None Available | |
| Special Warranty Deed | $1,344,000 | None Available |
Mortgage History
| Date | Status | Loan Amount | Loan Type |
|---|---|---|---|
| Open | $415,507 | VA | |
| Closed | $404,180 | VA |
Similar Homes in Durham, NC
Source: Doorify MLS
MLS Number: 10077976
APN: 223518
- 1040 Lippincott Rd
- 1012 Beyer Place
- 1026 Janiskee Rd
- 1110 Beyer Place
- 1131 Pate Farm Ln
- 1152 Pate Farm Ln
- 1713 Wrenn Rd
- 3144 Star Gazing Ln
- 2212 Jollay St
- 1401 Wrenn Rd
- 106 Churment Ct
- 112 Churment Ct
- 3521 Star Gazing Ln
- 3007 Cypress Lagoon Ct
- 3015 Cypress Lagoon Ct
- 122 Torpoint Rd
- 4000 Passenger Place
- 1009 Manorhaven Dr
- 1107 Depot Dr
- 217 Zante Currant Rd
![01-1610 Stone Rd [1980678]_01](https://images.homes.com/listings/102/6548218914-279447391/1610-stone-rd-durham-nc-primaryphoto.jpg)
![02-1610 Stone Rd [1980678]_02](https://images.homes.com/listings/214/6648218914-279447391/1610-stone-rd-durham-nc-buildingphoto-2.jpg)
