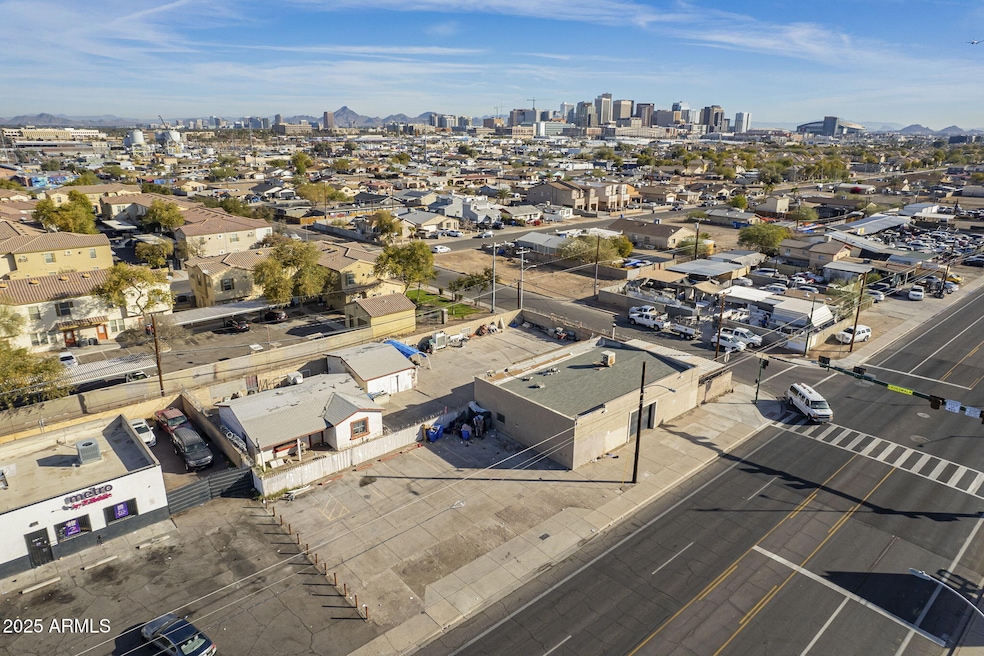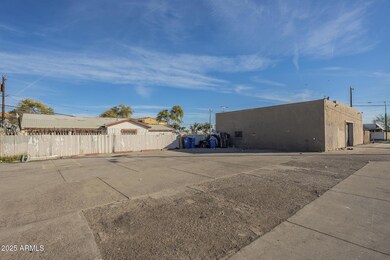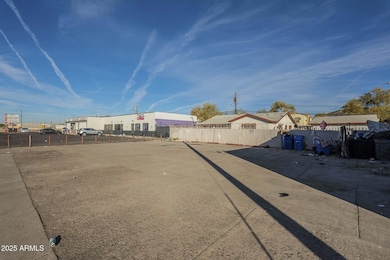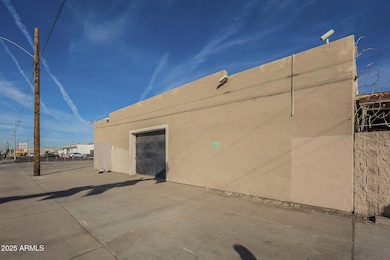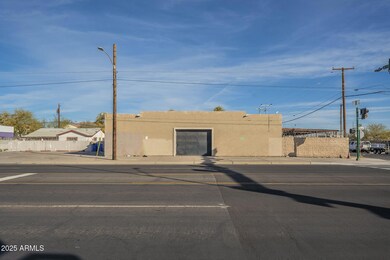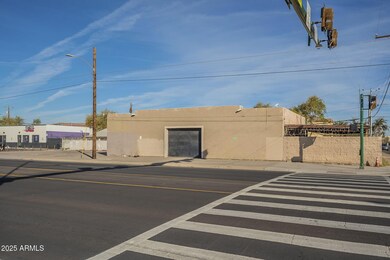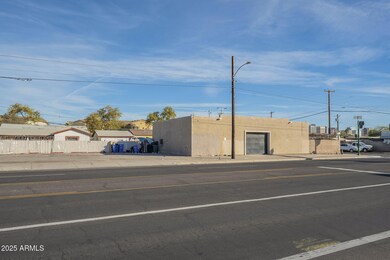
1610 W Buckeye Rd Phoenix, AZ 85007
Central City NeighborhoodHighlights
- No HOA
- Cooling Available
- 1-Story Property
- Phoenix Coding Academy Rated A
- Heating Available
About This Home
As of April 2025Discover an exceptional opportunity with this premium commercial property located in the heart of Phoenix! This listing encompasses three different parcels, 2 commercial and one residential to be sold together- 112-14-041A- 112-14-039A & 112-14-041A. Versatile space, these buildings are ideal for offices, retail, or mixed-use development. Square footage represents the residential parcel. Total square footage of the 3 parcels is 17,940 sqft.
The structures consist of a 2,856± sqft retail building, a 522± sqft office building and a 1,038± sqft two-bedroom residential dwelling. There is also a parking lot on the property.
Less than two miles from Chase Field and downtown Phoenix, this property will be the talk of the town!
Home Details
Home Type
- Single Family
Est. Annual Taxes
- $411
Year Built
- Built in 1951
Lot Details
- 5,980 Sq Ft Lot
Parking
- 15 Open Parking Spaces
Interior Spaces
- 1,012 Sq Ft Home
- 1-Story Property
Bedrooms and Bathrooms
- 2 Bedrooms
- 1 Bathroom
Schools
- Mary Mcleod Bethune Elementary And Middle School
- Metro Tech High School
Utilities
- Cooling Available
- Heating Available
Community Details
- No Home Owners Association
- Association fees include no fees
- East Grier Place Subdivision
Listing and Financial Details
- Tax Lot 6
- Assessor Parcel Number 112-14-041-A
Map
Home Values in the Area
Average Home Value in this Area
Property History
| Date | Event | Price | Change | Sq Ft Price |
|---|---|---|---|---|
| 04/01/2025 04/01/25 | Sold | $610,000 | +306.7% | $603 / Sq Ft |
| 02/21/2025 02/21/25 | Pending | -- | -- | -- |
| 02/07/2025 02/07/25 | For Sale | $150,000 | -- | $148 / Sq Ft |
Tax History
| Year | Tax Paid | Tax Assessment Tax Assessment Total Assessment is a certain percentage of the fair market value that is determined by local assessors to be the total taxable value of land and additions on the property. | Land | Improvement |
|---|---|---|---|---|
| 2025 | $411 | $3,464 | -- | -- |
| 2024 | $407 | $3,299 | -- | -- |
| 2023 | $407 | $17,560 | $3,510 | $14,050 |
| 2022 | $391 | $14,810 | $2,960 | $11,850 |
| 2021 | $391 | $9,780 | $1,950 | $7,830 |
| 2020 | $397 | $8,630 | $1,720 | $6,910 |
| 2019 | $397 | $6,520 | $1,300 | $5,220 |
| 2018 | $390 | $6,510 | $1,300 | $5,210 |
| 2017 | $376 | $4,430 | $880 | $3,550 |
| 2016 | $366 | $4,170 | $830 | $3,340 |
| 2015 | $333 | $2,930 | $580 | $2,350 |
Deed History
| Date | Type | Sale Price | Title Company |
|---|---|---|---|
| Warranty Deed | $610,000 | Chicago Title Agency | |
| Interfamily Deed Transfer | -- | None Available | |
| Quit Claim Deed | -- | None Available |
Similar Homes in the area
Source: Arizona Regional Multiple Listing Service (ARMLS)
MLS Number: 6817399
APN: 112-14-041A
- 1529 W Tonto St Unit 13
- 1239 S 16th Ave
- 1005 S 17th Ave
- 1523 W Tonto St
- 1702 W Yuma St
- 1240 S 14th Ave Unit 36
- 1209 S 14th Ave
- 1608 W Sherman St Unit 4
- 1518 W Sherman St
- 1514 W Sherman St
- 1214 S 13th Ave Unit 49
- 1808 W Sonora St
- 1217 S 12th Ave
- 1547 W Cocopah St
- 1519 W Cocopah St
- 1434 S 11th Ave
- 1228 S 10th Ave
- 1232 S 10th Ave
- 1302 W Apache St
- 914 W Mohave St
