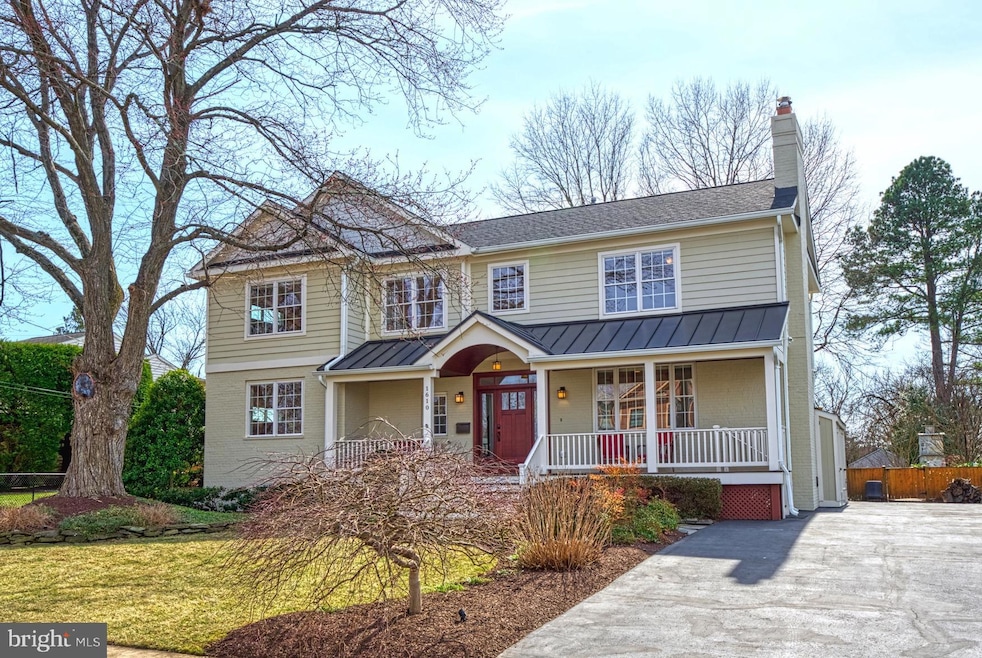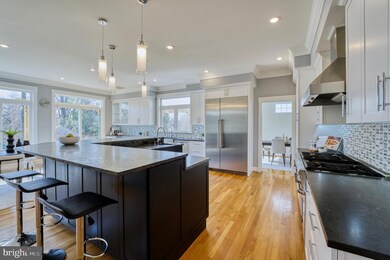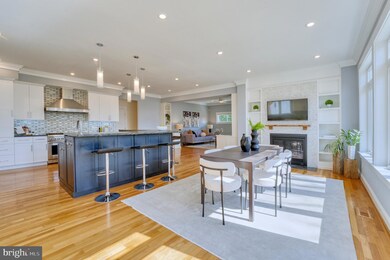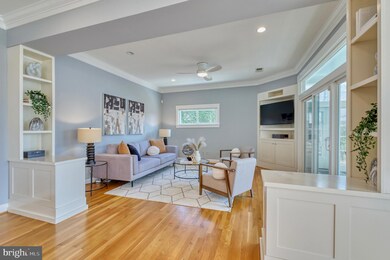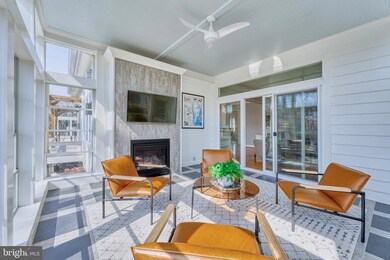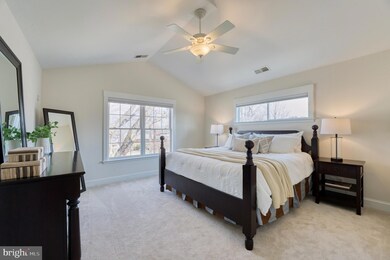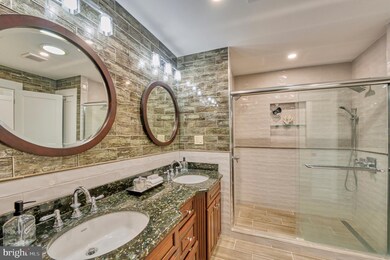
1610 Woodmoor Ln McLean, VA 22101
Highlights
- Parking available for a boat
- Second Kitchen
- Open Floorplan
- Kent Gardens Elementary School Rated A
- Eat-In Gourmet Kitchen
- Curved or Spiral Staircase
About This Home
As of April 2025Boasting 6 true bedrooms & 5 full baths, w/ 2 additional “office/den” spaces that give owners flexibility to live the way to fit their needs. Freshly painted, new flooring up & downstairs & move in ready, this stunning home on a lovely manicured 1/4 acre property has been all the bells & whistles. Renovated in 2017, includes expansion, kitchen & baths.
Enter from the covered front porch stretching the length of the home, a lovely foyer w/ a hidden mudroom “drop zone” that can be closed off & the formal living room w/ wood stove fireplace. With 10’ ceilings on the main lvl, the gourmet kitchen is the heart of the ??, w/ extensive custom PREVO cabinetry, top tier appliances. Separate Thermador refrigerator & freezer, the 48” Thermador range with 6 burners & a griddle, & 2 separate ovens, the Bosch dishwasher & the under cabinet microwave drawer to make cooking for simple meals or large multi-course holiday gatherings so much easier. The wrap around island seating is the perfect place to sit, do homework or have someone share a spirit while the chef cooks. Truly custom cabinets are designed for max storage & organization - even w/ a large walk in pantry hidden to the side. The large breakfast area for casual dining with a beautiful back drop of a wall of windows to the private backyard &the tiled wall w/ reclaimed wood mantle frames the gas fireplace in the breakfast area. Should you want to host formal gatherings, the dining room is the perfect setting.
The other side of the kitchen is the comfortable family rm w/ built ins for ease for relaxing, watching TV, reading or having lively discussions w/ friends. Through the family rm is a door to an amazing 4 seasons space that is has climate control, another gas fireplace, additional heat source and an easy to use window system that quickly turns the room into a screen porch if desired.
What can’t be overlooked is the main lvl en suite bedroom tucked away from the activity of the home to give its occupants privacy while having use of a full bath. This space would be perfect for guests who have trouble using stairs or if you want to have a home office tucked away in private.
The upper lvl w/ its wonderful natural light has the perfect owner’s suite. In a wing to itself, the primary suite includes 2 rooms for both a bedroom & a sitting room that could be an office, a nursery, an exercise room, upstairs den or more. The primary bath has heated floors, a spa like shower w/ 3 shower heads, dual sinks, privy room, & so much storage. The bath & expansive walk in closet are thoughtfully separate from the bedrm in case partners have different waking/slumber hours. One of the two sets of the home's washer/dryers is also here. 2 of the additional bedrms have walk in closets, rm for a large bed & a desk or room to play & share a bathroom. The 4th upstairs bedroom has its own designated bath for 3 full baths upstairs.
The lower lvl starts w/ the rec room w/ another wood stove fireplace, the wet bar & is great for entertaining. There’s a tucked away bedroom suite w/ a full bath, private living rm & private entrance for coming and going. Potential au pairs, extended visitors or trusted teenagers, may love this space. There’s even an attached kitchenette & the homes 2nd laundry facilities. What you won’t be expecting is the WOW factor for the sports “Cave” to suit all your atheletic needs- also sound insulated for music practice, originally built & used as an indoor batting cage, also used for golf training, an expanded gym, band or more!
Outside, there’s an in ground irrigation system, gorgeous back deck & look into peacefulness, or sit by the outdoor fire & the custom built stone fireplace w/ patio. The shed outback is not only adorable, but functional for its organization. Large driveway is reinforced to hold RVs, Boats & town cars.
New roof 2024, Geothermal & multizone HVAC, a stone’s throw to Mclean HS, Kent Gardens ES & downtown Mclean!
Home Details
Home Type
- Single Family
Est. Annual Taxes
- $14,637
Year Built
- Built in 1959 | Remodeled in 2017
Lot Details
- 10,631 Sq Ft Lot
- Stone Retaining Walls
- Extensive Hardscape
- Sprinkler System
- Property is in excellent condition
- Property is zoned 130
Home Design
- Colonial Architecture
- Brick Exterior Construction
- Brick Foundation
- Combination Foundation
- Permanent Foundation
- Advanced Framing
- Asphalt Roof
- Concrete Perimeter Foundation
- HardiePlank Type
Interior Spaces
- Property has 3 Levels
- Open Floorplan
- Wet Bar
- Curved or Spiral Staircase
- Built-In Features
- Bar
- Chair Railings
- Crown Molding
- Ceiling Fan
- Recessed Lighting
- 4 Fireplaces
- Wood Burning Stove
- Wood Burning Fireplace
- Fireplace With Glass Doors
- Fireplace Mantel
- Gas Fireplace
- Awning
- Window Treatments
- Mud Room
- Entrance Foyer
- Family Room Off Kitchen
- Living Room
- Formal Dining Room
- Den
- Recreation Room
- Game Room
- Sun or Florida Room
- Efficiency Studio
- Fire Sprinkler System
Kitchen
- Eat-In Gourmet Kitchen
- Second Kitchen
- Breakfast Room
- Double Oven
- Gas Oven or Range
- Six Burner Stove
- Built-In Range
- Built-In Microwave
- Extra Refrigerator or Freezer
- Ice Maker
- Dishwasher
- Stainless Steel Appliances
- Kitchen Island
- Upgraded Countertops
- Disposal
Flooring
- Solid Hardwood
- Carpet
Bedrooms and Bathrooms
- En-Suite Primary Bedroom
- En-Suite Bathroom
- Walk-In Closet
- Bathtub with Shower
- Walk-in Shower
- Solar Tube
Laundry
- Laundry Room
- Laundry on lower level
- Front Loading Dryer
- Front Loading Washer
Finished Basement
- Heated Basement
- Basement Fills Entire Space Under The House
- Walk-Up Access
- Connecting Stairway
- Interior and Exterior Basement Entry
- Sump Pump
- Basement Windows
Parking
- 6 Parking Spaces
- 6 Driveway Spaces
- Private Parking
- Off-Street Parking
- Parking available for a boat
Accessible Home Design
- Level Entry For Accessibility
Outdoor Features
- Deck
- Screened Patio
- Exterior Lighting
- Outbuilding
- Porch
Schools
- Kent Gardens Elementary School
- Longfellow Middle School
- Mclean High School
Utilities
- Forced Air Zoned Heating and Cooling System
- Humidifier
- Vented Exhaust Fan
- Geothermal Heating and Cooling
- Programmable Thermostat
- Multi-Tank High-Efficiency Water Heater
Community Details
- No Home Owners Association
- Rosemont Subdivision
Listing and Financial Details
- Tax Lot 56
- Assessor Parcel Number 0304 29 0056
Map
Home Values in the Area
Average Home Value in this Area
Property History
| Date | Event | Price | Change | Sq Ft Price |
|---|---|---|---|---|
| 04/03/2025 04/03/25 | Sold | $1,995,000 | 0.0% | $315 / Sq Ft |
| 03/07/2025 03/07/25 | Pending | -- | -- | -- |
| 03/06/2025 03/06/25 | For Sale | $1,995,000 | -- | $315 / Sq Ft |
Tax History
| Year | Tax Paid | Tax Assessment Tax Assessment Total Assessment is a certain percentage of the fair market value that is determined by local assessors to be the total taxable value of land and additions on the property. | Land | Improvement |
|---|---|---|---|---|
| 2024 | $14,637 | $1,238,820 | $585,000 | $653,820 |
| 2023 | $13,703 | $1,190,000 | $585,000 | $605,000 |
| 2022 | $12,645 | $1,083,990 | $485,000 | $598,990 |
| 2021 | $11,976 | $1,000,920 | $453,000 | $547,920 |
| 2020 | $11,654 | $965,960 | $453,000 | $512,960 |
| 2019 | $11,508 | $953,870 | $440,000 | $513,870 |
| 2018 | $10,911 | $948,780 | $440,000 | $508,780 |
| 2017 | $10,096 | $852,720 | $431,000 | $421,720 |
| 2016 | $10,379 | $878,450 | $431,000 | $447,450 |
| 2015 | $9,569 | $840,140 | $414,000 | $426,140 |
| 2014 | $8,669 | $762,750 | $380,000 | $382,750 |
Mortgage History
| Date | Status | Loan Amount | Loan Type |
|---|---|---|---|
| Open | $1,496,250 | New Conventional | |
| Closed | $1,496,250 | New Conventional | |
| Previous Owner | $179,000 | New Conventional | |
| Previous Owner | $250,000 | Credit Line Revolving | |
| Previous Owner | $43,000 | Stand Alone Second | |
| Previous Owner | $275,000 | Purchase Money Mortgage |
Deed History
| Date | Type | Sale Price | Title Company |
|---|---|---|---|
| Deed | $1,995,000 | Kvs Title | |
| Deed | $1,995,000 | Kvs Title | |
| Deed | $360,000 | -- |
Similar Homes in the area
Source: Bright MLS
MLS Number: VAFX2223416
APN: 0304-29-0056
- 1617 Woodmoor Ln
- 6800 Old Chesterbrook Rd
- 6821 Old Chesterbrook Rd
- 6820 Broyhill St
- 6813 Felix St
- 1610 Westmoreland St
- 1600 Wrightson Dr
- 1711 Linwood Place
- 1628 Westmoreland St
- 1707 Westmoreland St
- 1601 Wrightson Dr
- 1573 Westmoreland St
- 1603 Aerie Ln
- 6638 Hazel Ln
- 1533 Longfellow St
- 6908 Southridge Dr
- 1715 Maxwell Ct
- 1533 Candlewick Ct
- 1537 Cedar Ave
- 1710 Dalewood Place
