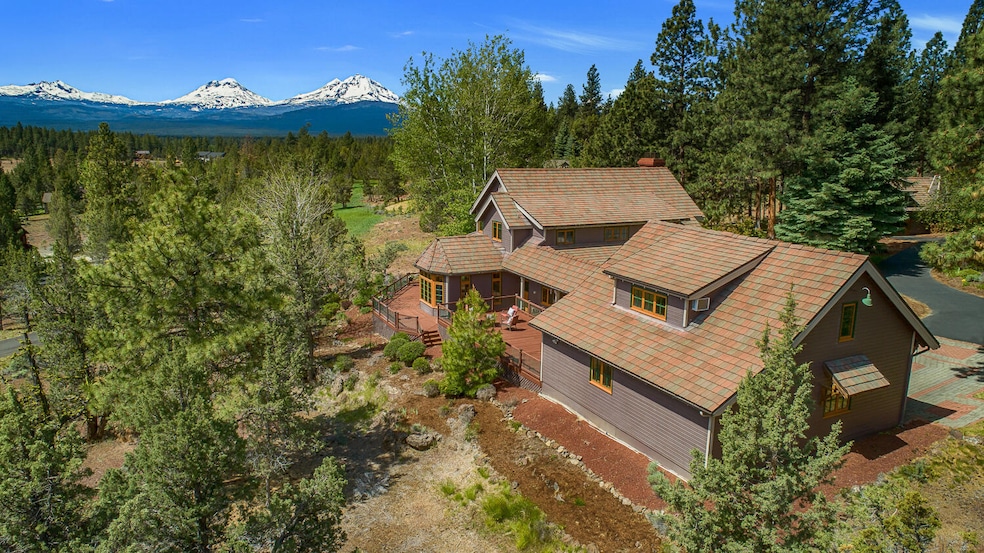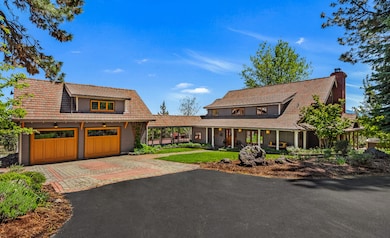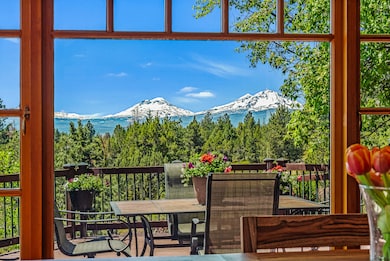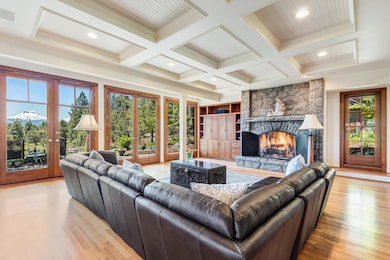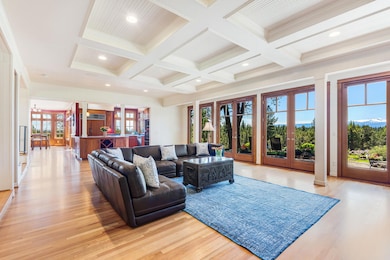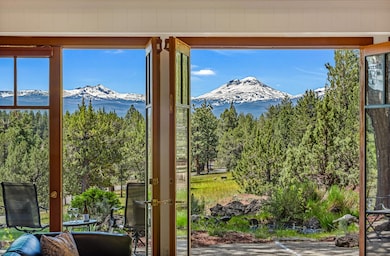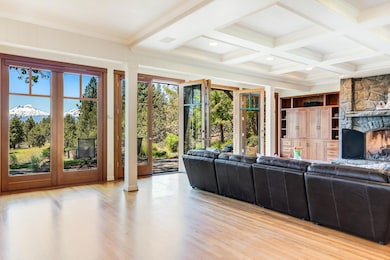
16100 Fox Ridge Cir Sisters, OR 97759
Highlights
- Guest House
- No Units Above
- Panoramic View
- Sisters Elementary School Rated A-
- RV or Boat Storage in Community
- Gated Community
About This Home
As of April 2025Breathtaking mountain retreat in The Ridge at Indian Ford. Wake up to awe-inspiring panoramic views of the majestic Cascade Mountains, where every sunrise paints the horizon with natural beauty. This 160-acre private enclave features only 19 homesites and provides unparalleled privacy and space. This custom-built home exudes craftsmanship and elegance. Step onto your expansive wraparound deck, where you can unwind by the serene water feature and marvel at the abundant wildlife. A heated outbuilding offers a versatile retreat for hobbies, work, or relaxation, while the charming guest apartment above the garage provides comfortable, accommodations for family and friends. Outdoor enthusiasts will love the direct access to public lands for hiking and adventure just steps from your door. Located just four miles from the vibrant town of Sisters, this home combines convenience with seclusion, offering a lifestyle where epic mountain views and modern comforts coexist in perfect harmony.
Last Agent to Sell the Property
RE/MAX Key Properties Brokerage Phone: 541-905-5999 License #200212164

Home Details
Home Type
- Single Family
Est. Annual Taxes
- $12,909
Year Built
- Built in 1995
Lot Details
- 1.94 Acre Lot
- No Common Walls
- No Units Located Below
- Landscaped
- Native Plants
- Corner Lot
- Level Lot
- Front and Back Yard Sprinklers
- Sprinklers on Timer
- Garden
- Property is zoned RR10, RR10
HOA Fees
- $186 Monthly HOA Fees
Parking
- 2 Car Detached Garage
- Garage Door Opener
- Driveway
Property Views
- Panoramic
- Mountain
- Territorial
Home Design
- Northwest Architecture
- Stem Wall Foundation
- Frame Construction
- Tile Roof
Interior Spaces
- 3,296 Sq Ft Home
- 2-Story Property
- Open Floorplan
- Wired For Sound
- Built-In Features
- Dry Bar
- Double Pane Windows
- Wood Frame Window
- Living Room with Fireplace
- Dining Room
- Home Office
- Laundry Room
Kitchen
- Double Oven
- Microwave
- Dishwasher
- Kitchen Island
- Tile Countertops
- Disposal
Flooring
- Wood
- Carpet
- Tile
Bedrooms and Bathrooms
- 3 Bedrooms
- Fireplace in Primary Bedroom
- Walk-In Closet
- 4 Full Bathrooms
- Double Vanity
- Soaking Tub
- Bathtub with Shower
- Bathtub Includes Tile Surround
Home Security
- Smart Thermostat
- Carbon Monoxide Detectors
- Fire and Smoke Detector
Outdoor Features
- Deck
- Patio
- Outdoor Water Feature
- Separate Outdoor Workshop
Additional Homes
- Guest House
Schools
- Sisters Elementary School
- Sisters Middle School
- Sisters High School
Utilities
- Forced Air Heating and Cooling System
- Heat Pump System
- Wall Furnace
- Private Water Source
- Water Heater
- Septic Tank
- Cable TV Available
Listing and Financial Details
- No Short Term Rentals Allowed
- Tax Lot 9
- Assessor Parcel Number 180367
Community Details
Overview
- Ridge Indian Ford Subdivision
- On-Site Maintenance
- Maintained Community
- The community has rules related to covenants, conditions, and restrictions, covenants
- Property is near a preserve or public land
Recreation
- RV or Boat Storage in Community
- Trails
- Snow Removal
Security
- Gated Community
- Building Fire-Resistance Rating
Map
Home Values in the Area
Average Home Value in this Area
Property History
| Date | Event | Price | Change | Sq Ft Price |
|---|---|---|---|---|
| 04/08/2025 04/08/25 | Sold | $1,315,000 | -12.0% | $399 / Sq Ft |
| 03/15/2025 03/15/25 | For Sale | $1,495,000 | +13.7% | $454 / Sq Ft |
| 03/14/2025 03/14/25 | Pending | -- | -- | -- |
| 03/10/2025 03/10/25 | Off Market | $1,315,000 | -- | -- |
| 02/04/2025 02/04/25 | For Sale | $1,495,000 | +89.5% | $454 / Sq Ft |
| 05/18/2015 05/18/15 | Sold | $789,000 | -28.3% | $239 / Sq Ft |
| 04/17/2015 04/17/15 | Pending | -- | -- | -- |
| 07/31/2014 07/31/14 | For Sale | $1,100,000 | -- | $334 / Sq Ft |
Tax History
| Year | Tax Paid | Tax Assessment Tax Assessment Total Assessment is a certain percentage of the fair market value that is determined by local assessors to be the total taxable value of land and additions on the property. | Land | Improvement |
|---|---|---|---|---|
| 2024 | $12,909 | $830,370 | -- | -- |
| 2023 | $12,543 | $806,190 | $0 | $0 |
| 2022 | $11,560 | $759,920 | $0 | $0 |
| 2021 | $11,624 | $737,790 | $0 | $0 |
| 2020 | $11,033 | $737,790 | $0 | $0 |
| 2019 | $10,768 | $716,310 | $0 | $0 |
| 2018 | $10,419 | $695,450 | $0 | $0 |
| 2017 | $10,096 | $675,200 | $0 | $0 |
| 2016 | $9,969 | $655,540 | $0 | $0 |
| 2015 | $9,337 | $636,450 | $0 | $0 |
| 2014 | $9,029 | $617,920 | $0 | $0 |
Mortgage History
| Date | Status | Loan Amount | Loan Type |
|---|---|---|---|
| Previous Owner | $350,000 | Credit Line Revolving | |
| Previous Owner | $631,200 | New Conventional | |
| Previous Owner | $503,000 | Fannie Mae Freddie Mac |
Deed History
| Date | Type | Sale Price | Title Company |
|---|---|---|---|
| Warranty Deed | $1,315,000 | First American Title | |
| Warranty Deed | $789,000 | First American Title | |
| Warranty Deed | $895,000 | Amerititle | |
| Interfamily Deed Transfer | -- | None Available |
Similar Homes in Sisters, OR
Source: Southern Oregon MLS
MLS Number: 220195425
APN: 180367
- 69871 W Meadow Pkwy
- 16440 Fair Mile Rd
- 69856 Camp Polk Rd
- 69550 Deer Ridge Rd
- 69877 California Trail
- 16926 Canyon Crest Dr
- 69223 Crooked Horseshoe Rd
- 69580 Pine Ridge Dr
- 69435 Green Ridge Loop
- 15275 Windigo Trail
- 17046 Vista Ridge Dr
- 69027 Bay Place
- 15175 Windigo Trail
- 390 E Diamond Peak Ave
- 69015 Barclay Ct
- 230 E Diamond Peak Ave Unit 32
- 68995 Barclay Ct
- 1151 N Jantzen Ct
- 271 E Diamond Peak Ave
- 70179 Cayuse Place
