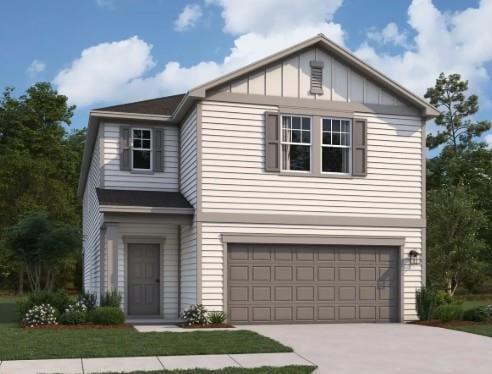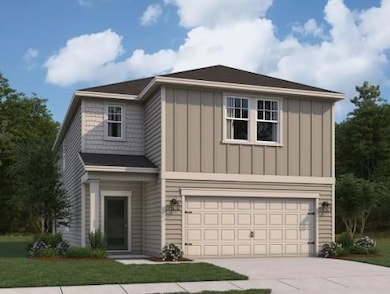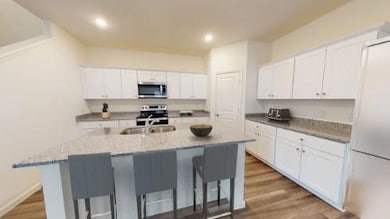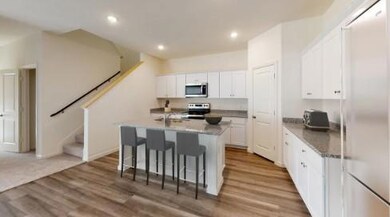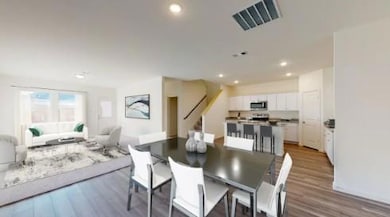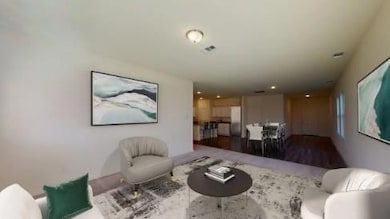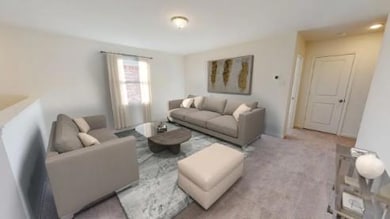
16100 Larustinus St Austin, TX 78725
Hornsby Bend NeighborhoodEstimated payment $2,559/month
Highlights
- Open Floorplan
- Private Yard
- Stainless Steel Appliances
- Granite Countertops
- Neighborhood Views
- Open to Family Room
About This Home
This spacious 2-story home is the perfect new addition in your life. Enjoy an open concept kitchen and family room throughout the home and spread out on the second-floor loft. The kitchen features upgrades such as granite countertops, stainless steel appliances and a large island. Entertain friends on your very own private patio. **Up to $10K in closing costs, buy down rates as low as 1.99% available on select homes - Please see Onsite for all details - subject to change without notice.**
Home Details
Home Type
- Single Family
Year Built
- Built in 2025 | Under Construction
Lot Details
- South Facing Home
- Wood Fence
- Interior Lot
- Sprinkler System
- Private Yard
- Back and Front Yard
HOA Fees
- $36 Monthly HOA Fees
Parking
- 2 Car Attached Garage
- Inside Entrance
- Front Facing Garage
- Single Garage Door
- Driveway
Home Design
- Slab Foundation
- Frame Construction
- Shingle Roof
- Composition Roof
- HardiePlank Type
Interior Spaces
- 2,776 Sq Ft Home
- 2-Story Property
- Open Floorplan
- Double Pane Windows
- ENERGY STAR Qualified Windows
- Vinyl Clad Windows
- Window Screens
- Entrance Foyer
- Dining Room
- Neighborhood Views
- Fire and Smoke Detector
Kitchen
- Open to Family Room
- Eat-In Kitchen
- Breakfast Bar
- Free-Standing Range
- Microwave
- Dishwasher
- Stainless Steel Appliances
- Kitchen Island
- Granite Countertops
- Disposal
Flooring
- Carpet
- Tile
Bedrooms and Bathrooms
- 5 Bedrooms | 1 Main Level Bedroom
- Walk-In Closet
- 4 Full Bathrooms
Eco-Friendly Details
- ENERGY STAR Qualified Appliances
- Energy-Efficient Construction
Outdoor Features
- Patio
- Front Porch
Schools
- Hornsby-Dunlap Elementary School
- Dailey Middle School
- Del Valle High School
Utilities
- Central Heating and Cooling System
- Underground Utilities
- Phone Available
- Cable TV Available
Listing and Financial Details
- Assessor Parcel Number 16100LarustinusStreet
- Tax Block D
Community Details
Overview
- Association fees include common area maintenance
- Elm Park Residential Community HOA
- Built by Starlight Homes
- Elm Park Subdivision
Amenities
- Common Area
Recreation
- Park
- Trails
Map
Home Values in the Area
Average Home Value in this Area
Property History
| Date | Event | Price | Change | Sq Ft Price |
|---|---|---|---|---|
| 04/25/2025 04/25/25 | Price Changed | $383,391 | -9.8% | $138 / Sq Ft |
| 04/15/2025 04/15/25 | Price Changed | $424,990 | +2.0% | $153 / Sq Ft |
| 04/15/2025 04/15/25 | Price Changed | $416,490 | -0.6% | $150 / Sq Ft |
| 03/30/2025 03/30/25 | For Sale | $418,990 | -- | $151 / Sq Ft |
Similar Homes in the area
Source: Unlock MLS (Austin Board of REALTORS®)
MLS Number: 9742415
- 16105 Larustinus St
- 16100 Larustinus St
- 16025 Larustinus St
- 16029 Larustinus St
- 16028 Larustinus St
- 16109 Larustinus St
- 16021 Larustinus St
- 16024 Larustinus St
- 16033 Larustinus St
- 16020 Larustinus St
- 16108 Larustinus St
- 16017 Larustinus St
- 16101 Larustinus St
- 16013 Larustinus St
- 16104 Larustinus St
- 4624 Senda Ln Unit 216
- 4626 Esper Ln Unit 333
- 4616 Truth Way Unit 456
- 4611 Esper Ln Unit 324
- 4516 Esper Ln Unit 312
