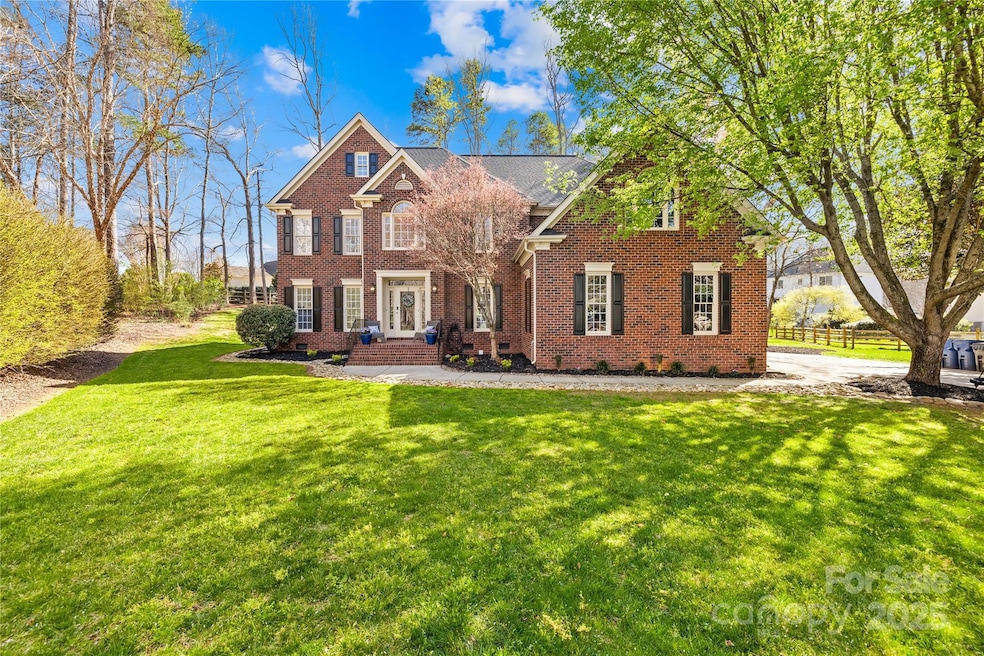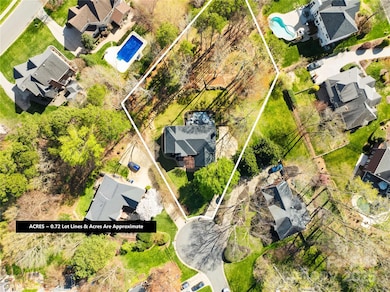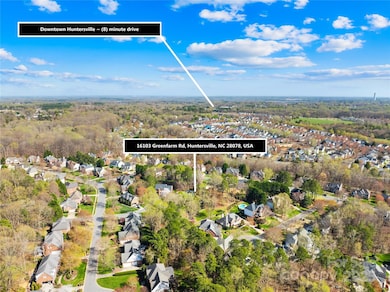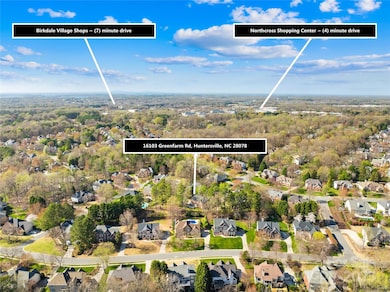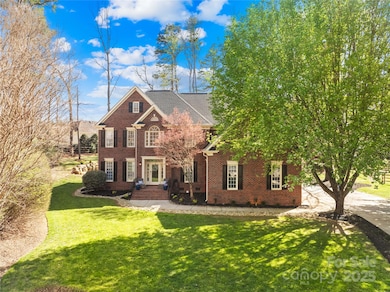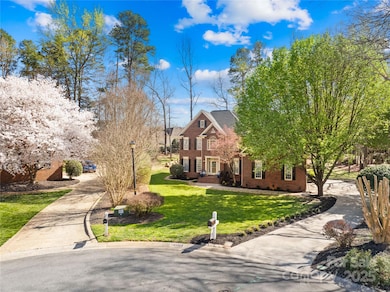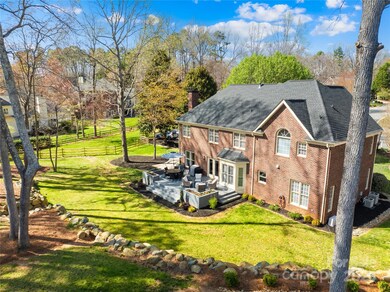
16103 Greenfarm Rd Huntersville, NC 28078
Estimated payment $5,548/month
Highlights
- Clubhouse
- Deck
- Traditional Architecture
- Huntersville Elementary School Rated A-
- Wooded Lot
- Wood Flooring
About This Home
Tucked away in The Hamptons' serene heart, this all-brick, 3,279 sqft home offers unmatched curb appeal and a peaceful cul-de-sac location, insulated from road noise on .72 acres. Boasting 5 bedrooms, 2.5 baths, and a spacious 3-car garage, this residence is a rare gem. The open floor plan enhances its airy feel, while recent updates include a new roof in 2020 and a beautifully remodeled kitchen with granite countertops, sleek stainless steel appliances, and modern cabinets. Approximately $100K has been invested in the backyard, featuring a new deck and striking landscape boulders that craft a delightful outdoor setting. Gleaming hardwood floors grace both levels, all freshly refinished, complementing the freshly painted walls and new light fixtures. The expansive primary suite comes with an upgraded bathroom. An additional large bonus room/bedroom on the second floor adds flexibility. A Home Warranty is included, ensuring added peace of mind.
Listing Agent
Century 21 DiGioia Realty Brokerage Email: david@signwithapro.com License #217209

Home Details
Home Type
- Single Family
Est. Annual Taxes
- $4,861
Year Built
- Built in 1997
Lot Details
- Cul-De-Sac
- Irrigation
- Wooded Lot
- Property is zoned GR
HOA Fees
- $125 Monthly HOA Fees
Parking
- 3 Car Attached Garage
- Driveway
Home Design
- Traditional Architecture
- Four Sided Brick Exterior Elevation
Interior Spaces
- 2-Story Property
- Wood Burning Fireplace
- Family Room with Fireplace
- Crawl Space
- Pull Down Stairs to Attic
Kitchen
- Convection Oven
- Electric Range
- Microwave
- Dishwasher
- Disposal
Flooring
- Wood
- Tile
Bedrooms and Bathrooms
- 5 Bedrooms
Outdoor Features
- Deck
Schools
- Huntersville Elementary School
- Bailey Middle School
- William Amos Hough High School
Utilities
- Multiple cooling system units
- Forced Air Heating and Cooling System
- Floor Furnace
- Gas Water Heater
- Cable TV Available
Listing and Financial Details
- Assessor Parcel Number 009-422-23
Community Details
Overview
- Cedar Management Association, Phone Number (704) 644-8808
- Built by Howie Homes
- The Hamptons Subdivision
- Mandatory home owners association
Amenities
- Picnic Area
- Clubhouse
Recreation
- Tennis Courts
- Recreation Facilities
- Community Playground
- Community Pool
Map
Home Values in the Area
Average Home Value in this Area
Tax History
| Year | Tax Paid | Tax Assessment Tax Assessment Total Assessment is a certain percentage of the fair market value that is determined by local assessors to be the total taxable value of land and additions on the property. | Land | Improvement |
|---|---|---|---|---|
| 2023 | $4,861 | $700,500 | $175,000 | $525,500 |
| 2022 | $4,483 | $503,900 | $110,000 | $393,900 |
| 2021 | $4,466 | $503,900 | $110,000 | $393,900 |
| 2020 | $4,441 | $503,900 | $110,000 | $393,900 |
| 2019 | $4,435 | $503,900 | $110,000 | $393,900 |
| 2018 | $4,418 | $381,700 | $90,000 | $291,700 |
| 2017 | $4,374 | $381,700 | $90,000 | $291,700 |
| 2016 | $4,370 | $381,700 | $90,000 | $291,700 |
| 2015 | $4,367 | $381,700 | $90,000 | $291,700 |
| 2014 | $4,365 | $0 | $0 | $0 |
Property History
| Date | Event | Price | Change | Sq Ft Price |
|---|---|---|---|---|
| 04/11/2025 04/11/25 | Pending | -- | -- | -- |
| 03/28/2025 03/28/25 | For Sale | $899,000 | +75.4% | $274 / Sq Ft |
| 12/15/2020 12/15/20 | Sold | $512,400 | -2.4% | $156 / Sq Ft |
| 11/05/2020 11/05/20 | Pending | -- | -- | -- |
| 11/01/2020 11/01/20 | Price Changed | $525,000 | -0.9% | $160 / Sq Ft |
| 10/17/2020 10/17/20 | Price Changed | $530,000 | -0.9% | $161 / Sq Ft |
| 09/25/2020 09/25/20 | Price Changed | $535,000 | -2.6% | $163 / Sq Ft |
| 09/18/2020 09/18/20 | For Sale | $549,000 | -- | $167 / Sq Ft |
Deed History
| Date | Type | Sale Price | Title Company |
|---|---|---|---|
| Warranty Deed | $512,500 | Investors Title Insurance Co | |
| Warranty Deed | $268,500 | -- |
Mortgage History
| Date | Status | Loan Amount | Loan Type |
|---|---|---|---|
| Open | $119,945 | Credit Line Revolving | |
| Open | $510,400 | VA | |
| Previous Owner | $220,000 | New Conventional | |
| Previous Owner | $75,000 | Credit Line Revolving | |
| Previous Owner | $25,000 | Credit Line Revolving | |
| Previous Owner | $241,900 | No Value Available |
Similar Homes in Huntersville, NC
Source: Canopy MLS (Canopy Realtor® Association)
MLS Number: 4237556
APN: 009-422-23
- 16103 Greenfarm Rd
- 9904 Duane Ct
- 10319 Remembrance Trail
- 14462 Holly Springs Dr
- 16607 Spruell St
- 14541 Holly Springs Dr
- 16606 Spruell St
- 15604 Waterfront Dr
- 9743 Aegean Ct
- 9508 Hayenridge Ct
- 9832 Sunriver Rd
- 9849 Rich Hatchet Rd
- 15323 Barnsbury Dr
- 14911 Barnsbury Dr
- 15236 Waterfront Dr
- 12110 Anne Blount Alley
- 9901 Lariat Ct
- 15810 Cletus Brawley Rd
- 16718 Hampton Crossing Dr
- 603 Canadice Rd
