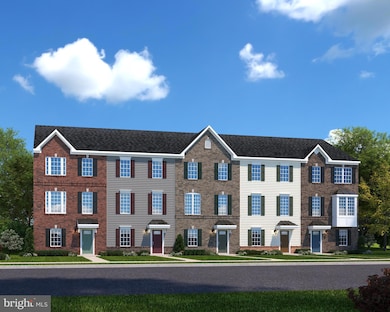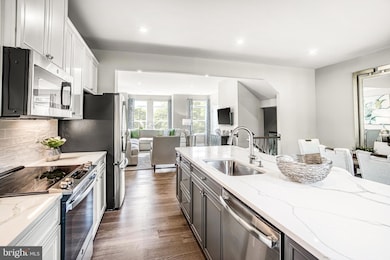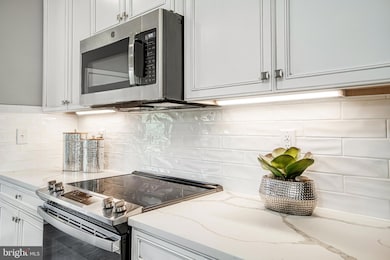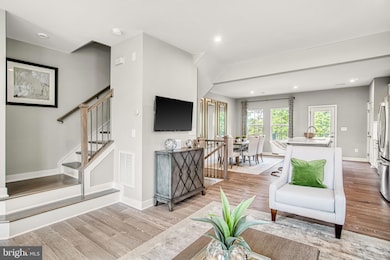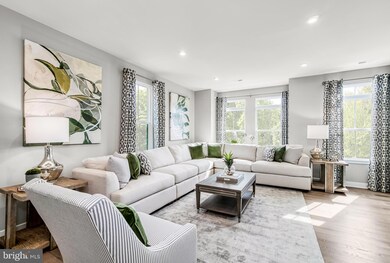
16105 Meadow Glenn Dr Unit 218C Bowie, MD 20716
South Lake NeighborhoodEstimated payment $3,289/month
Highlights
- New Construction
- Community Pool
- Tankless Water Heater
- Contemporary Architecture
- 2 Car Attached Garage
- Luxury Vinyl Plank Tile Flooring
About This Home
TO BE BUILT STRAUSS
The largest of Ryan’s Composer Series, the Strauss offers the space and customizing details of single-family living with the convenience of a townhome. Enter the home on the lower level that opens to a foyer, finished rec room, and large coat closet. A 2-car garage is located at the rear of the home.
On the main living level, you’re greeted by an enormous Living Room featuring a convenient powder room. Across an arched breakfast bar is a generous and airy Country Kitchen with island, perfect for entertaining. A window-lined Morning Room off the Kitchen provides room for dining and is accented with an optional hutch.
Up a flight of stairs designed to be elegant and functional, the upper level boasts three bedrooms, two baths, and a 2nd floor laundry. No need to worry about storage space – generous closets abound in all bedrooms. The Owner’s Bedroom is a private retreat accented with an optional tray ceiling and featuring an enormous walk-in closet. The Owner’s Bath boasts a soaking tub and separate shower with seat.
**up to $30K Builder Cash Discount tied to in-house lender**
Explore South Lake! Own a new townhome in Bowie's only destination community with resort-style amenities & future retail. Schedule your visit today!
Townhouse Details
Home Type
- Townhome
Year Built
- Built in 2025 | New Construction
Lot Details
- Property is in excellent condition
HOA Fees
- $130 Monthly HOA Fees
Parking
- 2 Car Attached Garage
- Rear-Facing Garage
- Garage Door Opener
- Driveway
Home Design
- Contemporary Architecture
- Brick Exterior Construction
- Slab Foundation
- Vinyl Siding
Interior Spaces
- 2,030 Sq Ft Home
- Property has 3 Levels
- ENERGY STAR Qualified Windows with Low Emissivity
- Washer and Dryer Hookup
Flooring
- Carpet
- Luxury Vinyl Plank Tile
Bedrooms and Bathrooms
- 3 Bedrooms
Home Security
Schools
- Pointer Ridge Elementary School
- Benjamin Tasker Middle School
- Bowie High School
Utilities
- Forced Air Heating and Cooling System
- Tankless Water Heater
Listing and Financial Details
- Tax Lot WANO4*218C
Community Details
Overview
- Built by RYAN HOMES
- Southlake Subdivision, Strauss Floorplan
Recreation
- Community Pool
Security
- Carbon Monoxide Detectors
- Fire and Smoke Detector
- Fire Sprinkler System
Map
Home Values in the Area
Average Home Value in this Area
Property History
| Date | Event | Price | Change | Sq Ft Price |
|---|---|---|---|---|
| 01/28/2025 01/28/25 | Pending | -- | -- | -- |
| 01/27/2025 01/27/25 | For Sale | $479,990 | -- | $236 / Sq Ft |
Similar Homes in the area
Source: Bright MLS
MLS Number: MDPG2139738
- 16105 Meadow Glenn Dr Unit 218C
- 16131 Meadow Glenn Dr Unit 220B
- TBB Hyde Park Way Unit CREIGHTON
- TBB Hyde Park Way Unit EMORY
- 302 Summit Point Blvd
- TBB Meadow Creek Dr Unit ALBEMARLE
- 501 Maple Lawn Dr Unit 308A
- HOMESITE N29 Hyde Park Way
- 427 Glenn Lake Dr
- 427 Glenn Lake Dr
- 427 Glenn Lake Dr
- 427 Glenn Lake Dr
- 427 Glenn Lake Dr
- 427 Glenn Lake Dr
- 427 Glenn Lake Dr
- TBB While Away Dr Unit BARBADOS
- 624 Maple Lawn Dr Unit 215A
- 425 Meadow Creek Dr
- 16202 Bright Star Way
- TBB Wind Ridge Place Unit RICHMOND

