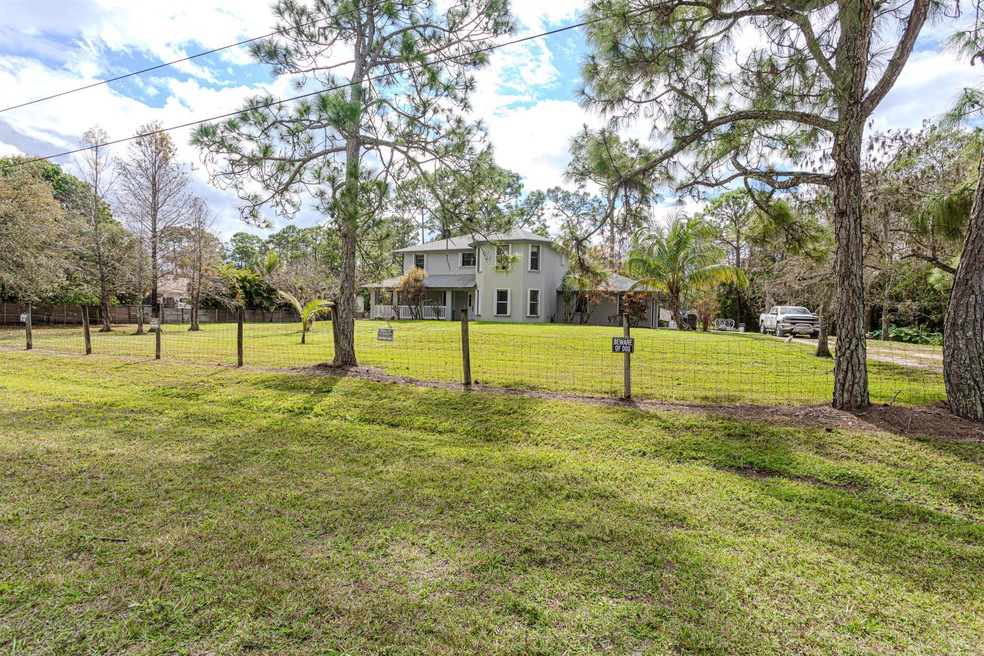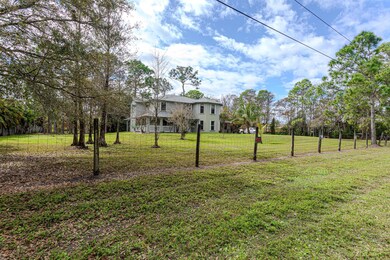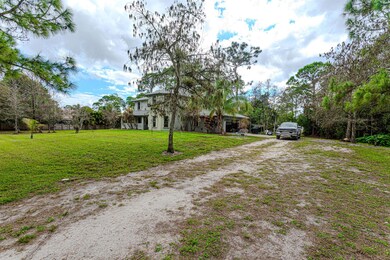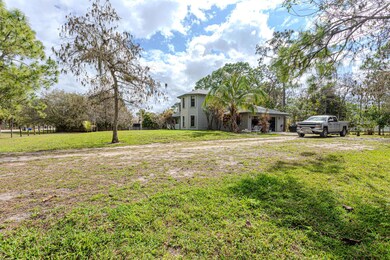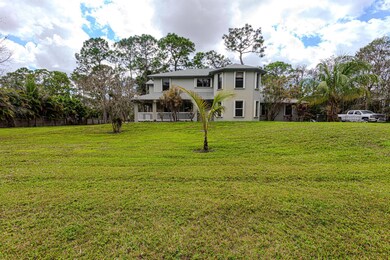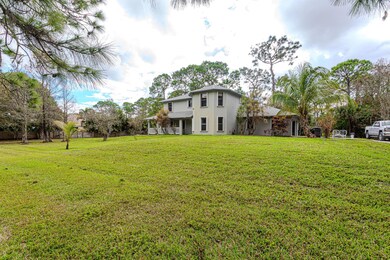
16106 81st Ln N Loxahatchee, FL 33470
The Acreage NeighborhoodHighlights
- Horses Allowed in Community
- Garden View
- 2 Car Detached Garage
- Frontier Elementary School Rated A-
- Den
- Porch
About This Home
As of April 2025This stunning 4-bedroom, 3-bathroom home with an office and 2-car garage offers a range of desirable features. It includes a covered front entry, and high ceilings that create an inviting atmosphere. The interior boasts tile flooring. The kitchen is equipped with granite countertops, maple colored cabinets, a snack bar, and stainless steel appliances.The master suite features a tray ceiling, wood floors, and a large walk-in closet. The master bath includes a Jacuzzi tub, a frameless glass shower, and a dual-sink vanity.Outside, you'll find a fenced yard and space for boat or RV parking. A screened back patio and fruit trees enhance the outdoor living space. don't miss the chance to make it yours!!
Home Details
Home Type
- Single Family
Est. Annual Taxes
- $4,800
Year Built
- Built in 1997
Lot Details
- Fenced
- Property is zoned AR/AGRIC
Parking
- 2 Car Detached Garage
- Driveway
Interior Spaces
- 2,626 Sq Ft Home
- 2-Story Property
- Ceiling Fan
- Den
- Garden Views
Kitchen
- Electric Range
- Dishwasher
Flooring
- Laminate
- Ceramic Tile
Bedrooms and Bathrooms
- 5 Bedrooms
- Split Bedroom Floorplan
- Closet Cabinetry
- Walk-In Closet
- 3 Full Bathrooms
- Dual Sinks
- Separate Shower in Primary Bathroom
Laundry
- Laundry Room
- Dryer
- Washer
Outdoor Features
- Open Patio
- Porch
Utilities
- Central Heating and Cooling System
- Well
- Electric Water Heater
- Septic Tank
- Cable TV Available
Community Details
- Horses Allowed in Community
Listing and Financial Details
- Assessor Parcel Number 00404224000006020
Map
Home Values in the Area
Average Home Value in this Area
Property History
| Date | Event | Price | Change | Sq Ft Price |
|---|---|---|---|---|
| 04/07/2025 04/07/25 | Sold | $680,000 | -1.4% | $259 / Sq Ft |
| 02/22/2025 02/22/25 | Pending | -- | -- | -- |
| 02/17/2025 02/17/25 | For Sale | $690,000 | -- | $263 / Sq Ft |
Tax History
| Year | Tax Paid | Tax Assessment Tax Assessment Total Assessment is a certain percentage of the fair market value that is determined by local assessors to be the total taxable value of land and additions on the property. | Land | Improvement |
|---|---|---|---|---|
| 2024 | $4,800 | $230,653 | -- | -- |
| 2023 | $4,697 | $223,935 | $0 | $0 |
| 2022 | $4,483 | $217,413 | $0 | $0 |
| 2021 | $4,237 | $211,081 | $0 | $0 |
| 2020 | $4,145 | $208,167 | $0 | $0 |
| 2019 | $4,106 | $203,487 | $0 | $0 |
| 2018 | $3,847 | $199,693 | $0 | $0 |
| 2017 | $3,692 | $195,586 | $0 | $0 |
| 2016 | $3,715 | $191,563 | $0 | $0 |
| 2015 | $3,753 | $190,231 | $0 | $0 |
| 2014 | $3,733 | $188,721 | $0 | $0 |
Mortgage History
| Date | Status | Loan Amount | Loan Type |
|---|---|---|---|
| Open | $35,000 | Construction | |
| Closed | $152,400 | New Conventional | |
| Previous Owner | $5,000 | No Value Available |
Deed History
| Date | Type | Sale Price | Title Company |
|---|---|---|---|
| Interfamily Deed Transfer | -- | Attorney | |
| Quit Claim Deed | $100 | -- | |
| Warranty Deed | $11,000 | -- |
Similar Homes in Loxahatchee, FL
Source: BeachesMLS
MLS Number: R11063290
APN: 00-40-42-24-00-000-6020
- 16181 81st Ln N
- 15811 82nd St N
- 16193 78th Rd N
- 16437 80th St N
- 16217 Valencia Blvd
- 15807 83rd Ln N
- 15657 80th Ln N
- 8173 Banyan Blvd
- 16032 86th St N
- 16328 77th Ln N
- 15503 Temple Blvd
- 16701 82nd Rd N
- 16705 83rd Place N
- 16737 82nd Rd N
- 15429 Temple Blvd
- 15728 86th Rd N
- 8425 Apache Blvd
- 15590 75th Ln N
- 16234 Key Lime Blvd
- 16825 81st Ln N
