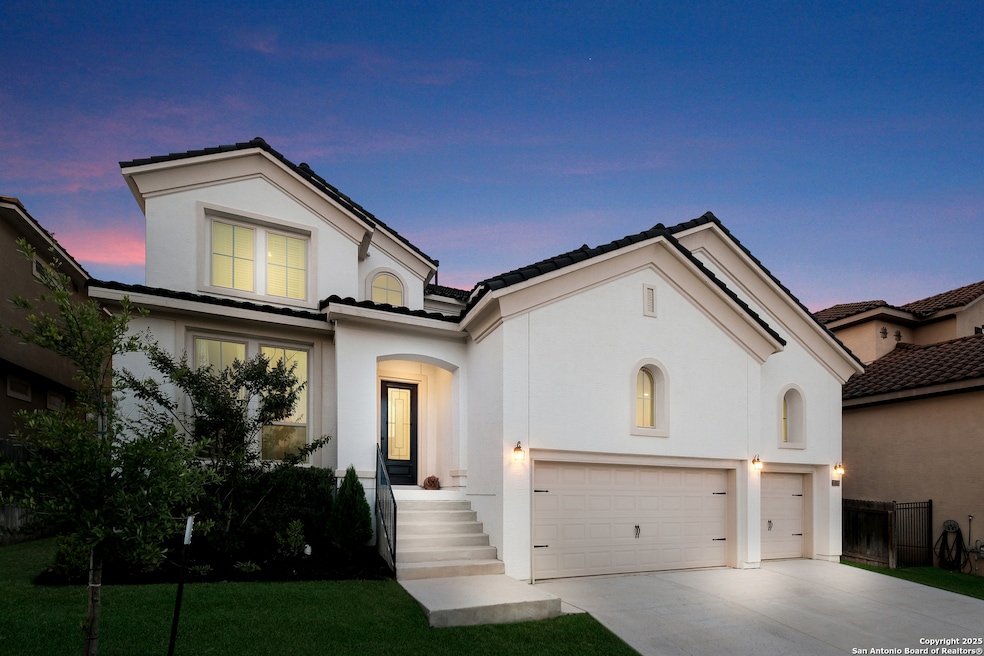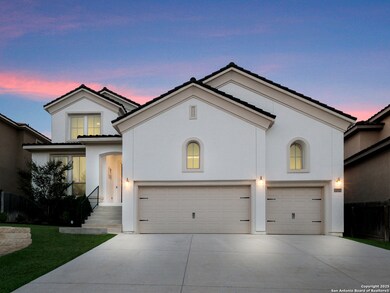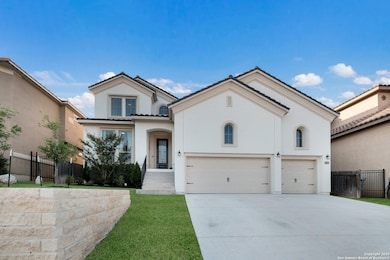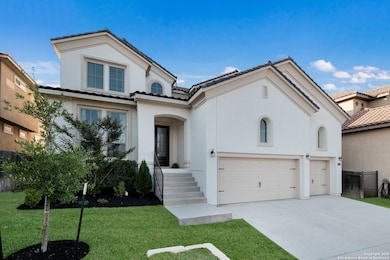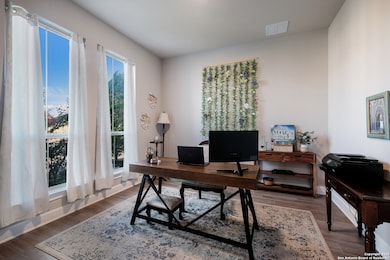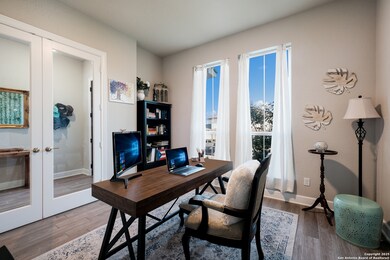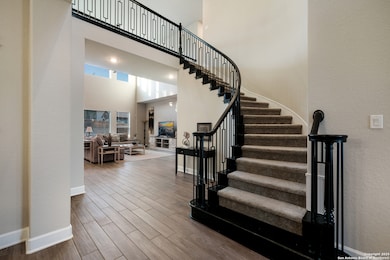
16106 Salto Del Agua San Antonio, TX 78255
Sonoma Ranch NeighborhoodEstimated payment $5,871/month
Highlights
- Very Popular Property
- Two Living Areas
- Covered patio or porch
- Garcia Middle School Rated A-
- Game Room
- Walk-In Pantry
About This Home
**OPEN HOUSE SUN 4/27 1-3PM*** Assumable 5.75 interest rate * Welcome to this exquisite 5 bedroom, 3.5 bathroom home in the highly sought-after gated community of Vistas at Sonoma. Step inside to be greeted by an abundance of natural light and soaring ceilings, perfectly complemented by iron stair railing. Designed for both comfort and style, this home features a spacious office and a dream kitchen --the true heart of the home - boasting an oversized island, upgraded countertops, and butler's pantry. The primary retreat is a true sanctuary, complete with a luxurious bathroom and oversized walk-in closet. Additionally spacious bedrooms provide flexibility for family and guests, while the second story flex space offers the perfect spot for entertainment. Every detail in this home has been thoughtfully designed to enhance both luxury and functionality. Nestled in Northwest San Antonio, the prime location offers convenient access to fantastic shopping, dining, recreation and the medical center. This home is located in Northside ISD and has no city taxes! Don't miss your chance to own this stunning property- Schedule your private tour today!
Open House Schedule
-
Sunday, April 27, 20251:00 to 3:00 pm4/27/2025 1:00:00 PM +00:004/27/2025 3:00:00 PM +00:00Add to Calendar
Home Details
Home Type
- Single Family
Est. Annual Taxes
- $14,779
Year Built
- Built in 2021
Lot Details
- 7,187 Sq Ft Lot
- Fenced
- Sprinkler System
HOA Fees
- $71 Monthly HOA Fees
Home Design
- Slab Foundation
- Composition Roof
- Roof Vent Fans
- Masonry
- Stucco
Interior Spaces
- 3,778 Sq Ft Home
- Property has 2 Levels
- Ceiling Fan
- Double Pane Windows
- Two Living Areas
- Game Room
- Fire and Smoke Detector
Kitchen
- Eat-In Kitchen
- Walk-In Pantry
- Built-In Self-Cleaning Oven
- Gas Cooktop
- Stove
- Microwave
- Ice Maker
- Dishwasher
- Disposal
Flooring
- Carpet
- Ceramic Tile
Bedrooms and Bathrooms
- 5 Bedrooms
- Walk-In Closet
- 3 Full Bathrooms
Laundry
- Laundry Room
- Laundry on main level
- Washer Hookup
Parking
- 3 Car Attached Garage
- Garage Door Opener
Outdoor Features
- Covered patio or porch
Schools
- Gus Garcia Middle School
- Brandeis High School
Utilities
- Central Heating and Cooling System
- SEER Rated 13-15 Air Conditioning Units
- Programmable Thermostat
- Gas Water Heater
- Sewer Holding Tank
- Cable TV Available
Listing and Financial Details
- Legal Lot and Block 66 / 17
- Assessor Parcel Number 045472170660
Community Details
Overview
- $200 HOA Transfer Fee
- Vistas At Sonoma HOA
- Built by Texas Homes
- Vistas At Sonoma Subdivision
- Mandatory home owners association
Security
- Controlled Access
Map
Home Values in the Area
Average Home Value in this Area
Tax History
| Year | Tax Paid | Tax Assessment Tax Assessment Total Assessment is a certain percentage of the fair market value that is determined by local assessors to be the total taxable value of land and additions on the property. | Land | Improvement |
|---|---|---|---|---|
| 2023 | $955 | $600,790 | $122,400 | $478,390 |
| 2022 | $4,544 | $223,630 | $106,390 | $117,240 |
| 2021 | $1,084 | $51,500 | $51,500 | $0 |
| 2020 | $1,064 | $49,500 | $49,500 | $0 |
| 2019 | $1,012 | $45,600 | $45,600 | $0 |
| 2018 | $955 | $43,000 | $43,000 | $0 |
| 2017 | $920 | $41,300 | $41,300 | $0 |
| 2016 | $1,314 | $59,000 | $59,000 | $0 |
| 2015 | $1,051 | $48,700 | $48,700 | $0 |
| 2014 | $1,051 | $46,500 | $0 | $0 |
Property History
| Date | Event | Price | Change | Sq Ft Price |
|---|---|---|---|---|
| 04/18/2025 04/18/25 | For Sale | $820,000 | -0.6% | $217 / Sq Ft |
| 06/29/2023 06/29/23 | Sold | -- | -- | -- |
| 06/05/2023 06/05/23 | Pending | -- | -- | -- |
| 03/24/2023 03/24/23 | For Sale | $824,900 | -- | $220 / Sq Ft |
About the Listing Agent

Hello, my name is Kristen Schramme and I am a mother and team leader of Team Kristen Schramme. I started my real estate career back in 2006 and soon joined the most powerful real estate brokerage firm in the nation, Keller Williams Realty. In 2013 my husband and I began building a team. We are currently ranked a top 3 real estate company in the entire city.
In order to be your best Realtor in San Antonio, we utilize a consultative approach to ensure that your unique needs are understood
Kristen's Other Listings
Source: San Antonio Board of REALTORS®
MLS Number: 1859580
APN: 04547-217-0660
- 16114 Salto Del Agua
- 8435 Sierra Hermosa
- 8439 Sierra Hermosa
- 8426 Sierra Hermosa
- 8443 Sierra Hermosa
- 8447 Sierra Hermosa
- 8214 Sierra Hermosa
- 8227 Mirar Pass
- 8443 Pico de Aguila
- 8462 Sierra Hermosa
- 8470 Sierra Hermosa
- 16119 Seekers St
- 8607 Solano Dr
- 8615 Solano Dr
- 16002 Sight Scape
- 15930 Sight Scape
- 8226 Setting Moon
- 8203 Setting Moon
- 8142 Floating View
- 8130 Floating View
