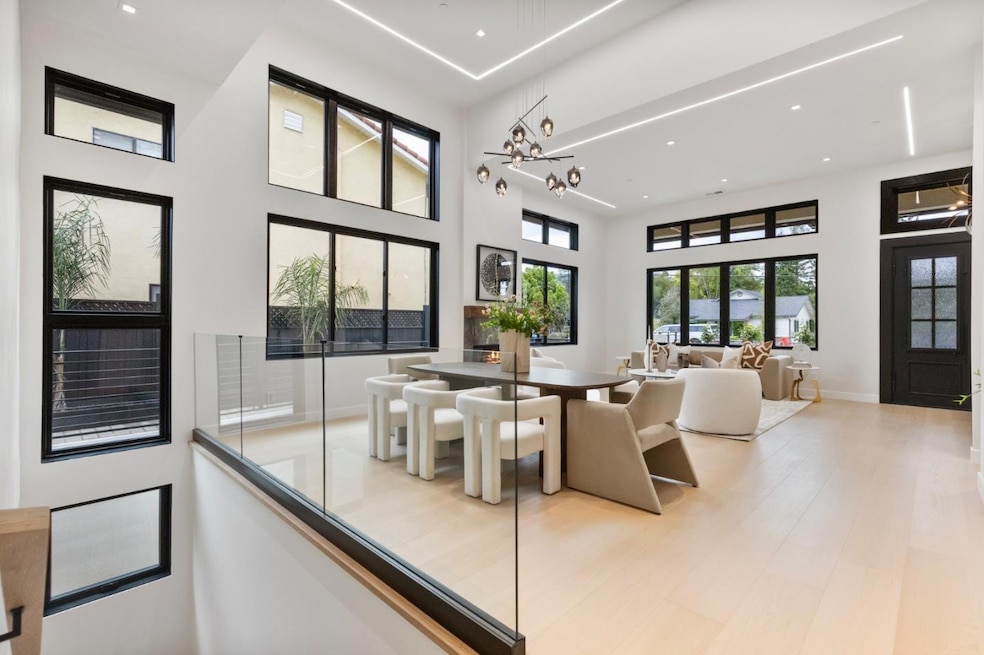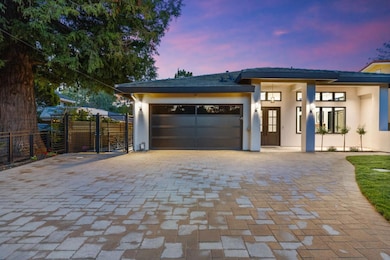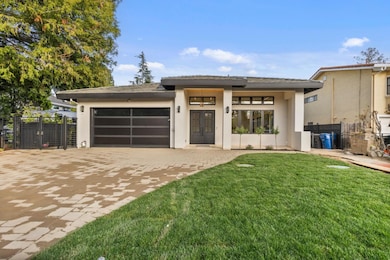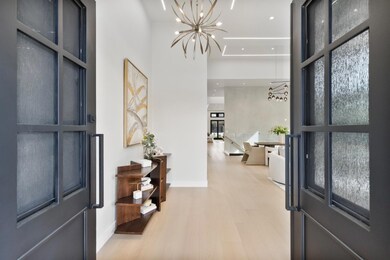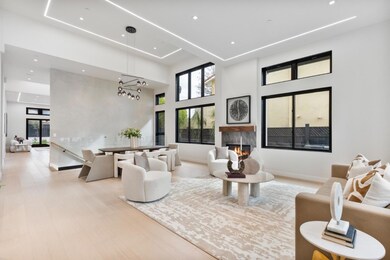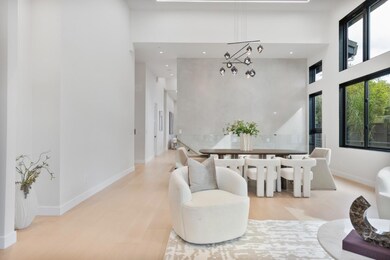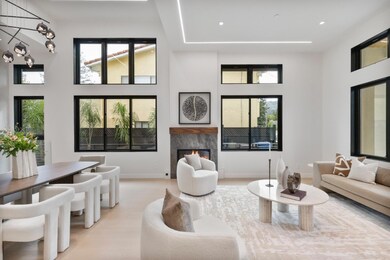16108 Mays Ave Monte Sereno, CA 95030
Monte Sereno NeighborhoodEstimated payment $39,099/month
Highlights
- New Construction
- Skyline View
- Wood Flooring
- Daves Avenue Elementary School Rated A
- Family Room with Fireplace
- Open to Family Room
About This Home
Experience elevated living in this exceptional new construction in highly sought-after Monte Sereno. This thoughtfully designed residence blends timeless sophistication with modern comfort, offering an expansive open floor plan, soaring ceilings, and custom cabinetry that extends to the ceiling, creating a sense of grandeur throughout. Boasting 7 bedrooms and 8 bathrooms, this dream home includes a luxurious primary suite, a private gym, sauna, elevator, and an attached ADUperfect for guests or extended family. The entertainment room with a wet bar is ideal for hosting, while every detail has been carefully curated for both style and function. Located in a prime Monte Sereno neighborhood with top-rated Los Gatos schools, this home offers unparalleled convenience to shopping, dining, and commute routes. A rare opportunity to own a newly built masterpiece in one of Silicon Valleys most prestigious communities.
Home Details
Home Type
- Single Family
Est. Annual Taxes
- $2,050
Year Built
- Built in 2025 | New Construction
Lot Details
- 9,997 Sq Ft Lot
- Wood Fence
- Zoning described as R18
Parking
- 2 Car Garage
Home Design
- Wood Frame Construction
- Tile Roof
- Concrete Perimeter Foundation
Interior Spaces
- 6,186 Sq Ft Home
- 1-Story Property
- Skylights in Kitchen
- Family Room with Fireplace
- 2 Fireplaces
- Living Room with Fireplace
- Open Floorplan
- Wood Flooring
- Skyline Views
- Laundry in unit
Kitchen
- Open to Family Room
- Gas Cooktop
- Microwave
- Freezer
- Dishwasher
- Kitchen Island
- Disposal
Bedrooms and Bathrooms
- 7 Bedrooms
- Bathroom on Main Level
- Dual Sinks
- Bathtub
Utilities
- Forced Air Heating and Cooling System
- Vented Exhaust Fan
Listing and Financial Details
- Assessor Parcel Number 410-18-033
Map
Home Values in the Area
Average Home Value in this Area
Tax History
| Year | Tax Paid | Tax Assessment Tax Assessment Total Assessment is a certain percentage of the fair market value that is determined by local assessors to be the total taxable value of land and additions on the property. | Land | Improvement |
|---|---|---|---|---|
| 2023 | $2,050 | $70,108 | $39,494 | $30,614 |
| 2022 | $2,184 | $68,734 | $38,720 | $30,014 |
| 2021 | $2,088 | $67,387 | $37,961 | $29,426 |
| 2020 | $2,058 | $66,697 | $37,572 | $29,125 |
| 2019 | $2,018 | $65,390 | $36,836 | $28,554 |
| 2018 | $1,970 | $64,109 | $36,114 | $27,995 |
| 2017 | $1,934 | $62,853 | $35,406 | $27,447 |
| 2016 | $1,858 | $61,621 | $34,712 | $26,909 |
| 2015 | $1,812 | $60,696 | $34,191 | $26,505 |
| 2014 | $1,761 | $59,508 | $33,522 | $25,986 |
Property History
| Date | Event | Price | Change | Sq Ft Price |
|---|---|---|---|---|
| 04/08/2025 04/08/25 | For Sale | $6,988,000 | +163.7% | $1,130 / Sq Ft |
| 08/28/2023 08/28/23 | Sold | $2,650,000 | +32.5% | $2,090 / Sq Ft |
| 08/15/2023 08/15/23 | Pending | -- | -- | -- |
| 08/09/2023 08/09/23 | For Sale | $2,000,000 | -- | $1,577 / Sq Ft |
Deed History
| Date | Type | Sale Price | Title Company |
|---|---|---|---|
| Grant Deed | $2,650,000 | Cornerstone Title Company | |
| Grant Deed | $100,000 | Financial Title Company | |
| Interfamily Deed Transfer | -- | -- | |
| Grant Deed | $75,000 | -- | |
| Grant Deed | -- | -- |
Mortgage History
| Date | Status | Loan Amount | Loan Type |
|---|---|---|---|
| Open | $3,405,000 | Construction | |
| Previous Owner | $200,000 | Negative Amortization |
Source: MLSListings
MLS Number: ML82001465
APN: 410-18-033
- 526 San Benito Ave
- 105 Fancher Ct
- 16191 Rose Ave
- 18061 Saratoga Los Gatos Rd
- 16373 Alexander Ct
- 320 Bachman Ave
- 467 University Ave
- 17705 Vista Ave
- 18240 Bancroft Ave
- 110 Boyer Ln
- 106 Boyer Ln
- 125 Massol Ave
- 305 Creekside Village Dr
- 16000 Greenwood Rd
- 25 Hernandez Ave
- 69 Hernandez Ave
- 0 Loma Chiquta Unit ML81959300
- 28 Bayview Ave
- 443 Alberto Way Unit B115
- 443 Alberto Way Unit B220
