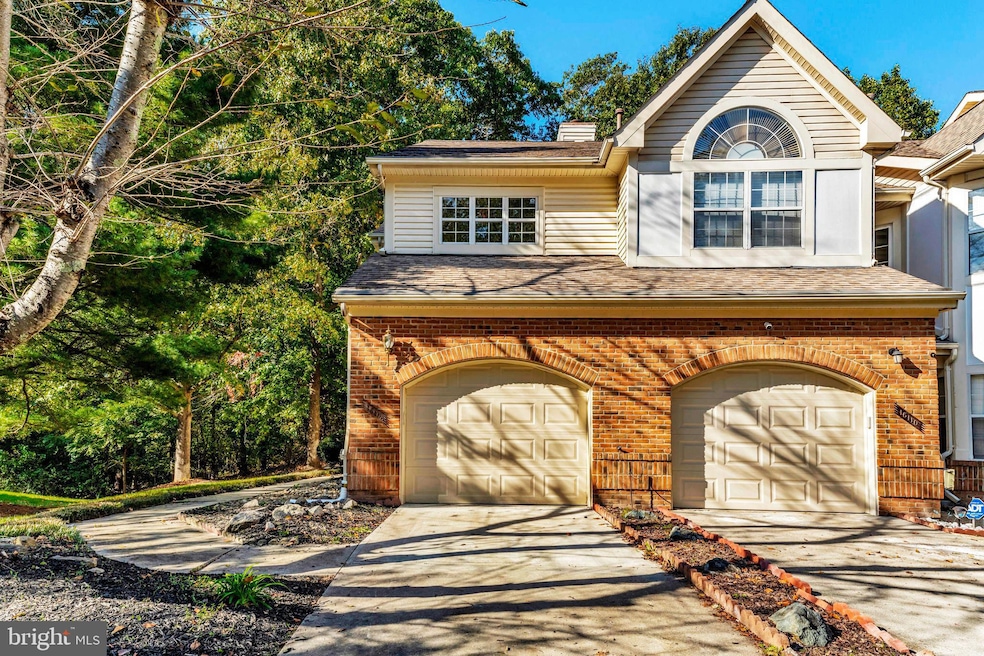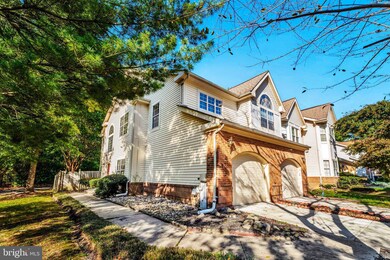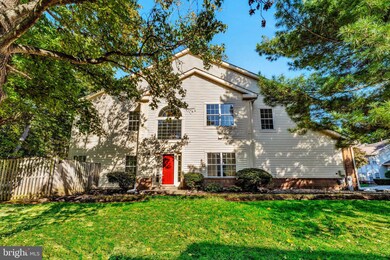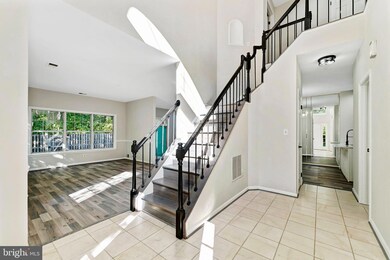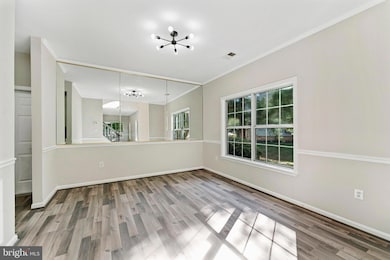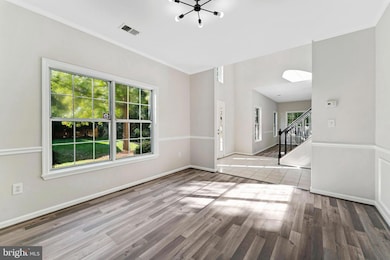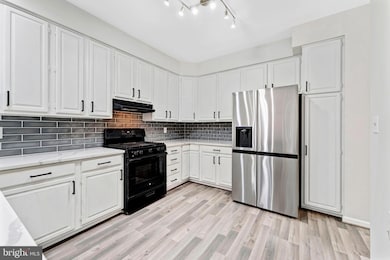
Highlights
- View of Trees or Woods
- Deck
- Backs to Trees or Woods
- Colonial Architecture
- Premium Lot
- 1 Fireplace
About This Home
As of December 2024Welcome Home to Bowie’s exclusive community of Ternberry. Rare opportunity to own this Stunning home on a premium lot backing to trees. Grand 2 story foyer, Tons of natural light complimenting gorgeous new flooring throughout. Upgrade galore with 2300 sf of luxury finished living space giving you plenty of room to entertain family and friends! Spacious updated kitchen with imported Calacatta Quartz countertops, new stainless steel LG appliances, and lots of storage and counter space thanks to its oversized island and butler’s pantry. Family room with focal multi-sided fireplace overflows to a large outdoor deck, perfect for your indoor-outdoor enjoyment! Contemporary open floor plan, recessed lights, and custom designer paint. INCREDIBLE Master suite that is a true sanctuary with vaulted ceiling, cozy sitting area, a very spacious walk-in closet with custom cabinetry, and your very own en-suite bath with double vanity and separate tub and shower - perfect retreat to unwind after a long day. Upper level laundry room, two additional bedrooms and updated hallway bath with all new fixtures. Private fully fenced backyard haven facing back to the woods, perfect for outdoor family gatherings! Minutes from Bowie Town Center, Allen Pond Park, Patuxent River Park, Robert M Watkins Regional Park, Six Flags America, and several prestigious golf courses, making the perfect place to call home. Don't miss out on this exceptional property!
Townhouse Details
Home Type
- Townhome
Est. Annual Taxes
- $5,813
Year Built
- Built in 1991
Lot Details
- 3,413 Sq Ft Lot
- Property is Fully Fenced
- Wood Fence
- Corner Lot
- Backs to Trees or Woods
- Back Yard
HOA Fees
- $82 Monthly HOA Fees
Parking
- 1 Car Direct Access Garage
- 1 Driveway Space
- Front Facing Garage
- Garage Door Opener
Home Design
- Colonial Architecture
- Permanent Foundation
- Frame Construction
Interior Spaces
- 2,300 Sq Ft Home
- Property has 2 Levels
- 1 Fireplace
- Views of Woods
- Laundry on upper level
Bedrooms and Bathrooms
- 3 Bedrooms
Outdoor Features
- Deck
Utilities
- Forced Air Heating and Cooling System
- Electric Water Heater
Listing and Financial Details
- Tax Lot 15
- Assessor Parcel Number 17070806588
Community Details
Overview
- Association fees include common area maintenance
- Ternberry HOA
- Ternberry Subdivision
- Property Manager
Recreation
- Community Playground
- Jogging Path
Map
Home Values in the Area
Average Home Value in this Area
Property History
| Date | Event | Price | Change | Sq Ft Price |
|---|---|---|---|---|
| 12/12/2024 12/12/24 | Sold | $485,000 | 0.0% | $211 / Sq Ft |
| 11/16/2024 11/16/24 | Price Changed | $485,000 | +1.3% | $211 / Sq Ft |
| 10/13/2024 10/13/24 | For Sale | $479,000 | -- | $208 / Sq Ft |
Tax History
| Year | Tax Paid | Tax Assessment Tax Assessment Total Assessment is a certain percentage of the fair market value that is determined by local assessors to be the total taxable value of land and additions on the property. | Land | Improvement |
|---|---|---|---|---|
| 2024 | $5,849 | $341,567 | $0 | $0 |
| 2023 | $5,167 | $302,633 | $0 | $0 |
| 2022 | $4,444 | $263,700 | $75,000 | $188,700 |
| 2021 | $4,257 | $255,733 | $0 | $0 |
| 2020 | $4,160 | $247,767 | $0 | $0 |
| 2019 | $4,063 | $239,800 | $75,000 | $164,800 |
| 2018 | $4,002 | $237,267 | $0 | $0 |
| 2017 | $3,961 | $234,733 | $0 | $0 |
| 2016 | -- | $232,200 | $0 | $0 |
| 2015 | $3,977 | $229,933 | $0 | $0 |
| 2014 | $3,977 | $227,667 | $0 | $0 |
Mortgage History
| Date | Status | Loan Amount | Loan Type |
|---|---|---|---|
| Open | $470,450 | New Conventional | |
| Previous Owner | $331,000 | Stand Alone Second | |
| Previous Owner | $96,000 | Credit Line Revolving | |
| Previous Owner | $32,000 | Stand Alone Second |
Deed History
| Date | Type | Sale Price | Title Company |
|---|---|---|---|
| Trustee Deed | $485,000 | Old Republic National Title In | |
| Deed | $157,000 | -- | |
| Deed | -- | -- | |
| Deed | $175,300 | -- |
Similar Homes in the area
Source: Bright MLS
MLS Number: MDPG2127778
APN: 07-0806588
- 16009 Pennsbury Dr
- 16203 Pennsbury Dr
- 1004 Pembridge Ct
- 810 Pengrove Ct
- 814 Pengrove Ct
- 1007 Packton Ln
- 1111 Parkington Ln
- 16139 Meadow Glen Unit 220F
- 118 Lawndale Dr
- 15718 Pointer Ridge Dr
- 16202 Bright Star Way
- TBB While Away Dr Unit BARBADOS
- 16105 Meadow Glenn Dr Unit 218C
- 176 Matisse Alley Unit 1007C
- 182 Matisse Alley Unit 1007F
- 184 Matisse Place Unit 1007 G IMMEDIATE DEL
- 186 Matisse Alley Unit 1007H
- 174 Lawndale Dr Unit 1008A
- 188 Matisse Alley Unit 1007J
- 182 Lawndale Dr Unit 1010 M SPEC HOME
