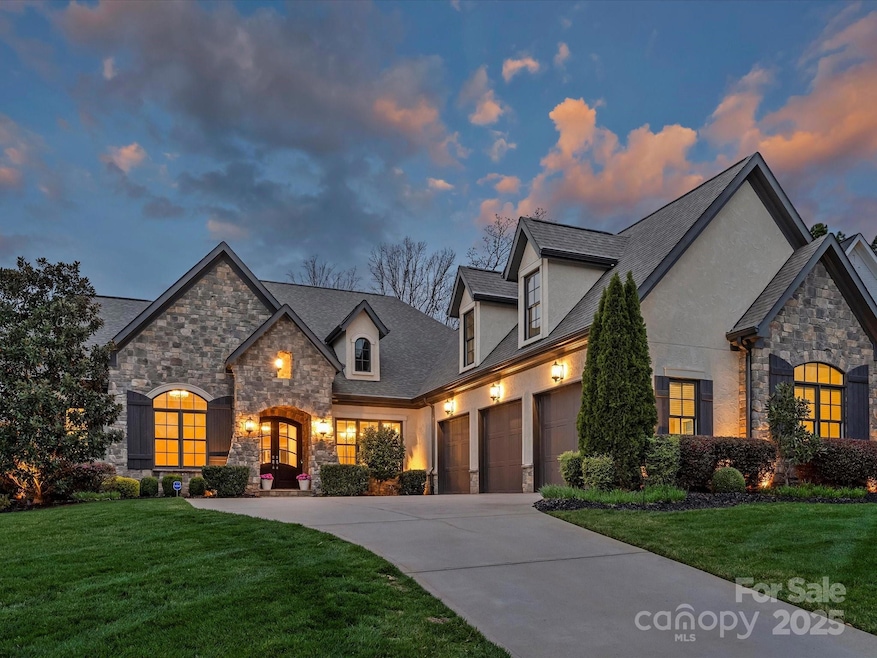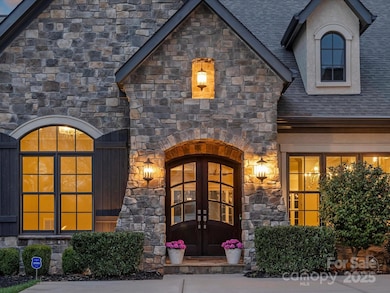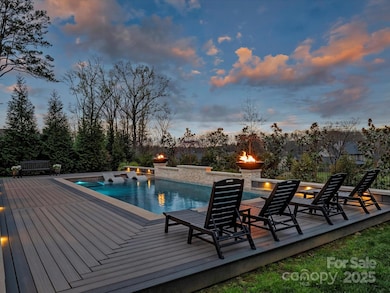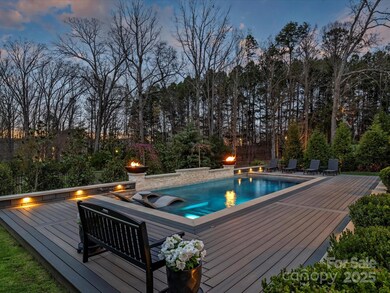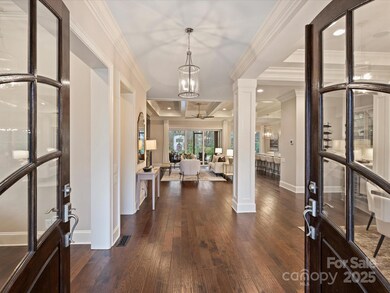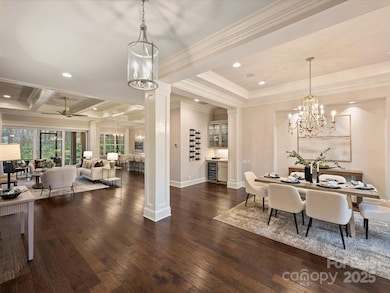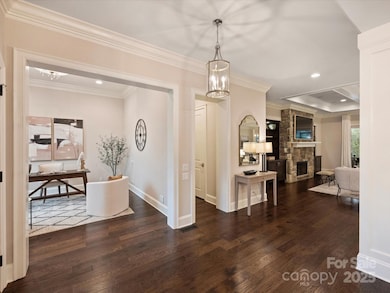
1611 Arborfield Commons Ct Matthews, NC 28105
Highlights
- In Ground Pool
- Open Floorplan
- Screened Porch
- Elizabeth Lane Elementary Rated A-
- Wood Flooring
- Double Convection Oven
About This Home
As of April 2025Exceptional executive-style custom home by Arthur Rutenberg. This meticulously maintained 2017 home has all the elements of luxury living. Enjoy sunsets in your saltwater pool (2023) with sun shelf and in-pool chaise loungers. Hardscaping includes a Techo-Bloc wall, fire pits, Trex decking, and adjustable custom lighting. Bring the outside in with stacking glass patio doors off the expansive screened porch. Inside, the chef’s kitchen boasts a large island/breakfast bar, Dacor 6-burner gas cooktop, double ovens, Sub-Zero refrigerator, Bosch dishwasher, plus secondary refrigerator in walk-in pantry. The main-level Primary suite offers pool views, and a zero-entry wet room. Also on the main: an office, formal dining, large laundry room, and 2 bedrooms en suite. Upstairs features THREE entertainment spaces: a large rec room w/ wet bar, gaming/movie room, and a bonus lounge off the 4th bedroom. The 3-car garage has epoxy flooring and large built-in cabinets. Generator, surround sound.
Last Agent to Sell the Property
Corcoran HM Properties Brokerage Email: stacey@hmproperties.com License #231782

Home Details
Home Type
- Single Family
Est. Annual Taxes
- $12,789
Year Built
- Built in 2017
Lot Details
- Lot Dimensions are 90 x 214 x 94 x 187
- Back Yard Fenced
- Irrigation
- Property is zoned R-15
HOA Fees
- $63 Monthly HOA Fees
Parking
- 3 Car Attached Garage
Home Design
- Stone Siding
- Stucco
Interior Spaces
- 1.5-Story Property
- Open Floorplan
- Wet Bar
- Central Vacuum
- Sound System
- Built-In Features
- Bar Fridge
- Fireplace
- Window Screens
- Entrance Foyer
- Screened Porch
- Crawl Space
- Home Security System
- Laundry Room
Kitchen
- Breakfast Bar
- Double Convection Oven
- Indoor Grill
- Gas Cooktop
- Microwave
- Dishwasher
- Kitchen Island
- Disposal
Flooring
- Wood
- Tile
Bedrooms and Bathrooms
Accessible Home Design
- Roll-in Shower
- Remote Devices
Pool
- In Ground Pool
- Saltwater Pool
Outdoor Features
- Outdoor Gas Grill
Schools
- Elizabeth Lane Elementary School
- South Charlotte Middle School
- Providence High School
Utilities
- Central Air
- Heating System Uses Natural Gas
- Power Generator
- Fiber Optics Available
- Cable TV Available
Community Details
- Hawthorne Management Association, Phone Number (704) 377-0114
- Built by Arthur Rutenberg
- Stevens Grove Subdivision
- Mandatory home owners association
Listing and Financial Details
- Assessor Parcel Number 227-065-36
Map
Home Values in the Area
Average Home Value in this Area
Property History
| Date | Event | Price | Change | Sq Ft Price |
|---|---|---|---|---|
| 04/23/2025 04/23/25 | Sold | $2,150,000 | +2.4% | $389 / Sq Ft |
| 03/28/2025 03/28/25 | For Sale | $2,100,000 | -- | $380 / Sq Ft |
Tax History
| Year | Tax Paid | Tax Assessment Tax Assessment Total Assessment is a certain percentage of the fair market value that is determined by local assessors to be the total taxable value of land and additions on the property. | Land | Improvement |
|---|---|---|---|---|
| 2023 | $12,789 | $1,723,200 | $308,800 | $1,414,400 |
| 2022 | $10,107 | $1,149,000 | $265,000 | $884,000 |
| 2021 | $9,601 | $1,093,500 | $265,000 | $828,500 |
| 2020 | $9,444 | $1,093,500 | $265,000 | $828,500 |
| 2019 | $9,438 | $1,093,500 | $265,000 | $828,500 |
| 2018 | $8,255 | $85,000 | $85,000 | $0 |
| 2017 | $982 | $85,000 | $85,000 | $0 |
| 2016 | -- | $0 | $0 | $0 |
Deed History
| Date | Type | Sale Price | Title Company |
|---|---|---|---|
| Special Warranty Deed | $215,000 | None Available |
Similar Homes in the area
Source: Canopy MLS (Canopy Realtor® Association)
MLS Number: 4188547
APN: 227-065-36
- 1355 Wyndmere Hills Ln
- 316 Epperstone Ln
- 916 Somersby Ln
- 923 Somersby Ln
- 539 Stanhope Ln
- 1916 Dugan Dr
- 7329 Kennington Ct
- 801 Celbridge Ct
- 914 Elizabeth Ln
- 1233 Weymouth Ln
- 6846 Beverly Springs Dr Unit 8A
- 1531 Windy Ridge Rd
- 4412 Foxview Ct
- 711 Elizabeth Ln
- 1604 Windy Ridge Rd
- 601 Highland Forest Dr
- 8022 Litaker Manor Ct
- 8015 Litaker Manor Ct
- 237 Walnut Point Dr
- 7232 Alexander Rd
