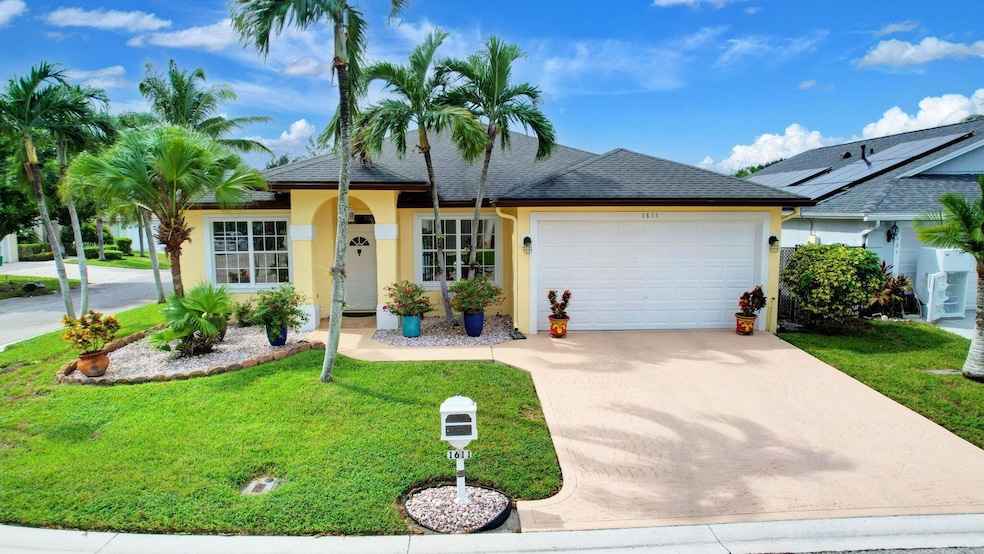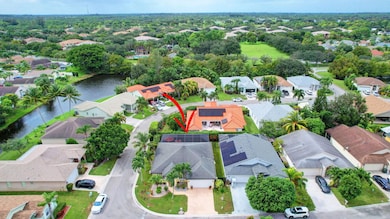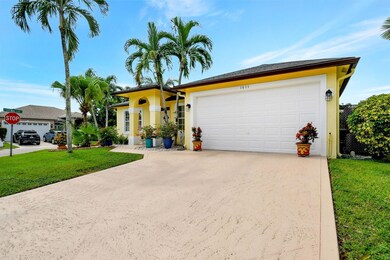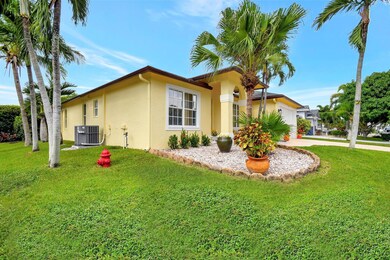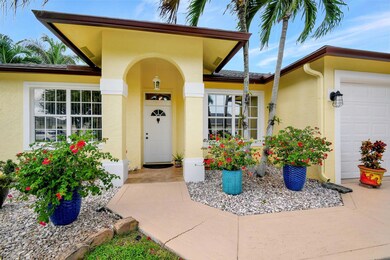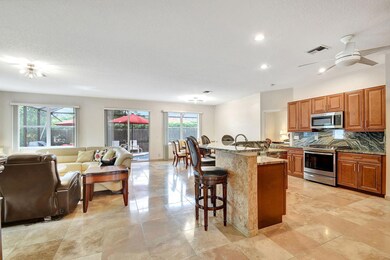
1611 Doral Dr Greenacres, FL 33413
Dillman Farms NeighborhoodHighlights
- Gated with Attendant
- Heated Pool
- Marble Flooring
- Palm Beach Central High School Rated A-
- Roman Tub
- Attic
About This Home
As of March 2025Welcome to this beautifully updated, one-story, 3-bed home on corner, fenced lot. Located in a secure gated community next to Okeeheelee Park. This home offers the perfect blend of comfort and convenience. The modern,open-concept kitchen is a chef's dream,featuring granite countertops, wood cabinetry, pantry, and natural gas connections for the stove, pool,and water heater.New generator adds peace of mind, and the layout is ideal for entertaining.The home boasts elegant marble flooring in the living areas and porcelain tiles in all bedrooms. Recently renovated bathrooms include new vanities and toilets, while panel shutters and new burglar alarm provide extra security. The screened, heated pool is perfect for year-round enjoyment, with updated pool equipment. NEW ROOF will be done soon.
Home Details
Home Type
- Single Family
Est. Annual Taxes
- $2,862
Year Built
- Built in 2001
Lot Details
- 6,808 Sq Ft Lot
- Sprinkler System
- Property is zoned RM-2(c
HOA Fees
- $74 Monthly HOA Fees
Parking
- 2 Car Attached Garage
Home Design
- Shingle Roof
- Composition Roof
Interior Spaces
- 1,687 Sq Ft Home
- 1-Story Property
- High Ceiling
- Ceiling Fan
- Combination Dining and Living Room
- Pool Views
- Home Security System
- Attic
Kitchen
- Gas Range
- Microwave
- Dishwasher
- Disposal
Flooring
- Marble
- Tile
Bedrooms and Bathrooms
- 3 Bedrooms
- Split Bedroom Floorplan
- Walk-In Closet
- 2 Full Bathrooms
- Roman Tub
- Separate Shower in Primary Bathroom
Laundry
- Laundry in Garage
- Dryer
- Washer
Pool
- Heated Pool
- Screen Enclosure
- Pool Equipment or Cover
Outdoor Features
- Patio
Utilities
- Central Heating and Cooling System
- Gas Water Heater
- Cable TV Available
Listing and Financial Details
- Assessor Parcel Number 18424410260000570
- Seller Considering Concessions
Community Details
Overview
- Association fees include common areas
- Olive Tree Par 5C Subdivision
Security
- Gated with Attendant
Map
Home Values in the Area
Average Home Value in this Area
Property History
| Date | Event | Price | Change | Sq Ft Price |
|---|---|---|---|---|
| 03/14/2025 03/14/25 | Sold | $555,000 | -0.9% | $329 / Sq Ft |
| 12/03/2024 12/03/24 | Price Changed | $559,900 | 0.0% | $332 / Sq Ft |
| 10/20/2024 10/20/24 | For Sale | $559,999 | -- | $332 / Sq Ft |
Tax History
| Year | Tax Paid | Tax Assessment Tax Assessment Total Assessment is a certain percentage of the fair market value that is determined by local assessors to be the total taxable value of land and additions on the property. | Land | Improvement |
|---|---|---|---|---|
| 2024 | $3,009 | $173,317 | -- | -- |
| 2023 | $2,862 | $168,269 | $0 | $0 |
| 2022 | $2,806 | $163,368 | $0 | $0 |
| 2021 | $2,778 | $158,610 | $0 | $0 |
| 2020 | $2,744 | $156,420 | $0 | $0 |
| 2019 | $2,695 | $152,903 | $0 | $0 |
| 2018 | $2,509 | $150,052 | $0 | $0 |
| 2017 | $2,341 | $146,966 | $0 | $0 |
| 2016 | $2,329 | $143,943 | $0 | $0 |
| 2015 | $2,375 | $142,942 | $0 | $0 |
| 2014 | $2,317 | $141,808 | $0 | $0 |
Mortgage History
| Date | Status | Loan Amount | Loan Type |
|---|---|---|---|
| Previous Owner | $50,000 | Stand Alone Second | |
| Previous Owner | $15,000 | Unknown | |
| Previous Owner | $225,000 | Fannie Mae Freddie Mac | |
| Previous Owner | $50,000 | Credit Line Revolving | |
| Previous Owner | $140,000 | Unknown | |
| Previous Owner | $3,700 | New Conventional | |
| Previous Owner | $120,000 | New Conventional |
Deed History
| Date | Type | Sale Price | Title Company |
|---|---|---|---|
| Warranty Deed | $555,000 | Sun Title & Abstract | |
| Warranty Deed | $555,000 | Sun Title & Abstract | |
| Warranty Deed | $143,000 | -- |
Similar Homes in the area
Source: BeachesMLS
MLS Number: R11030030
APN: 18-42-44-10-26-000-0570
- 1405 Fairway Cir
- 1784 Sawgrass Cir
- 1516 Patrick Way
- 1652 Crooked Stick Way
- 1756 Sawgrass Cir
- 1177 Hatteras Cir
- 1744 Sawgrass Cir
- 1275 Olympic Cir
- 1202 Hatteras Cir
- 1112 Hatteras Cir
- 605 Maplewood Dr
- 1403 Bethpage Way
- 804 Maplewood Dr
- 1066 Salmon Isle
- 706 Maplewood Dr
- 902 Maplewood Dr
- 1173 Pinewood Lake Ct
- 1001 Cape Cod Terrace
- 2401 Maplewood Dr
- 1260 Parkside Green Dr Unit D
