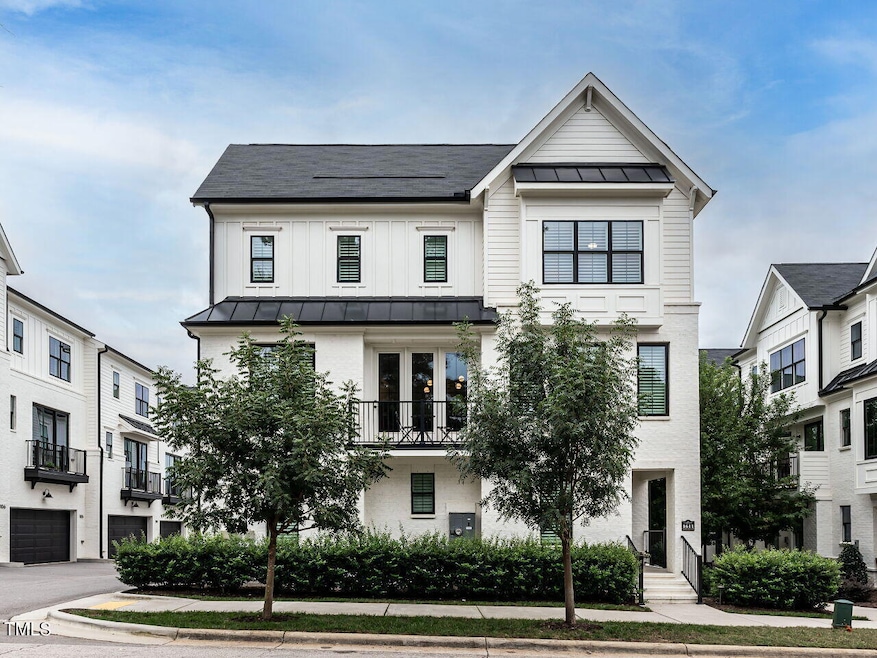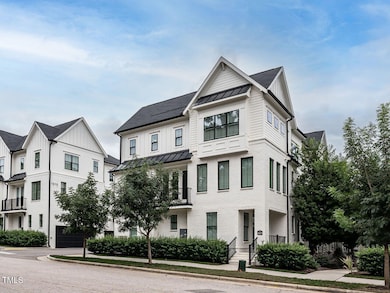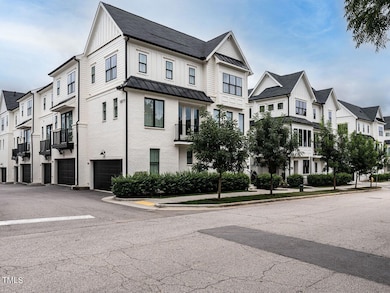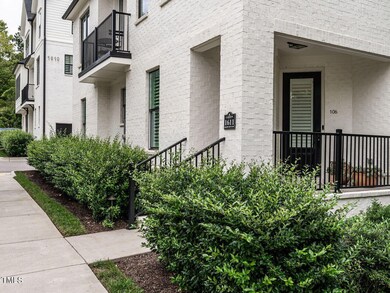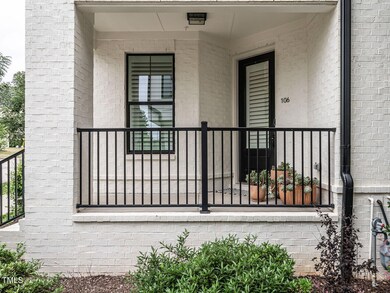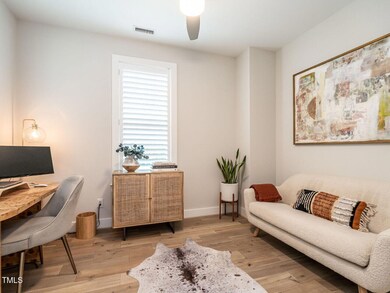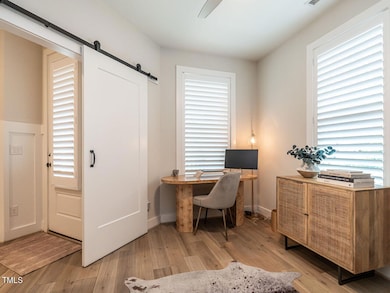
1611 Draper View Loop Unit 106 Raleigh, NC 27608
Georgetown NeighborhoodHighlights
- City Lights View
- Open Floorplan
- Wood Flooring
- Underwood Magnet Elementary School Rated A
- Transitional Architecture
- Main Floor Bedroom
About This Home
As of December 2024Elegant Five Points condominium with a premier end unit location featuring views of the Raleigh skyline. Walk to some of your favorite neighborhood restaurants and breweries. Neuse River Brasserie, Nickelpoint, Ajja, Bright Spot Donuts, and the much anticipated Trophy Brewing Outpost!
Under the current owner's care, this home has seen the addition of plantation shutters, designer lighting and plumbing fixtures, and more. There are only a select few residences that enjoy the Carson street frontage with premium end units and views of the Raleigh skyline. The abundance of casement windows offers incredible natural light. Enjoy 2 bedrooms on the 3rd floor, each with their own private full bathroom, as well as a half bath on the main level, and 1 bedroom and nearby full bath on the first floor. Kitchen overlooks the downtown skyline and has quartz countertops, gas range, stainless steel appliances, walk in pantry and large quartz island. Open living and dining area perfect for entertaining. Laundry room and linen closet conveniently placed on same level as the primary and secondary bedroom.
Property Details
Home Type
- Condominium
Est. Annual Taxes
- $6,450
Year Built
- Built in 2020
Lot Details
- End Unit
- 1 Common Wall
HOA Fees
- $295 Monthly HOA Fees
Parking
- 2 Car Attached Garage
- Garage Door Opener
Property Views
- Skyline
- Neighborhood
Home Design
- Transitional Architecture
- Tri-Level Property
- Brick Exterior Construction
- Slab Foundation
- Architectural Shingle Roof
- Metal Roof
- Board and Batten Siding
Interior Spaces
- 1,792 Sq Ft Home
- Open Floorplan
- Crown Molding
- Smooth Ceilings
- High Ceiling
- Ceiling Fan
- Insulated Windows
- Plantation Shutters
- Entrance Foyer
- Living Room
- L-Shaped Dining Room
- Scuttle Attic Hole
- Smart Thermostat
Kitchen
- Gas Range
- Microwave
- Dishwasher
- Stainless Steel Appliances
- Quartz Countertops
- Disposal
Flooring
- Wood
- Carpet
- Tile
Bedrooms and Bathrooms
- 3 Bedrooms
- Main Floor Bedroom
- Walk-In Closet
- Bathtub with Shower
- Walk-in Shower
Laundry
- Laundry Room
- Dryer
- Washer
Outdoor Features
- Balcony
- Exterior Lighting
- Rain Gutters
- Front Porch
Schools
- Underwood Elementary School
- Oberlin Middle School
- Broughton High School
Utilities
- Central Heating and Cooling System
- Heat Pump System
- Natural Gas Connected
- Tankless Water Heater
- Gas Water Heater
- Cable TV Available
Listing and Financial Details
- Assessor Parcel Number 1704873532
Community Details
Overview
- Association fees include ground maintenance, trash
- Carson Condominium HOA, Phone Number (919) 403-1400
- Carson Condos Subdivision
Recreation
- Dog Park
Security
- Fire and Smoke Detector
- Fire Sprinkler System
Map
Home Values in the Area
Average Home Value in this Area
Property History
| Date | Event | Price | Change | Sq Ft Price |
|---|---|---|---|---|
| 12/04/2024 12/04/24 | Sold | $785,000 | 0.0% | $438 / Sq Ft |
| 11/09/2024 11/09/24 | Pending | -- | -- | -- |
| 10/04/2024 10/04/24 | For Sale | $785,000 | -- | $438 / Sq Ft |
Tax History
| Year | Tax Paid | Tax Assessment Tax Assessment Total Assessment is a certain percentage of the fair market value that is determined by local assessors to be the total taxable value of land and additions on the property. | Land | Improvement |
|---|---|---|---|---|
| 2024 | $6,748 | $774,637 | $0 | $774,637 |
| 2023 | $6,336 | $579,429 | $0 | $579,429 |
| 2022 | $5,887 | $579,429 | $0 | $579,429 |
| 2021 | $5,658 | $579,429 | $0 | $579,429 |
Similar Homes in Raleigh, NC
Source: Doorify MLS
MLS Number: 10056686
APN: 1704.08-87-3532-001
- 1531 Urban Trace Ln
- 1527 Havenmont Ct
- 1533 Urban Trace Ln
- 1521 Havenmont Ct
- 1525 Havenmont Ct
- 1535 Urban Trace Ln
- 1523 Havenmont Ct
- 1610 Carson St
- 206 Bickett Blvd
- 208 E Whitaker Mill Rd
- 204 E Whitaker Mill Rd
- 209 E Whitaker Mill Rd
- 339 Mulberry St
- 627 Georgetown Rd
- 306 Perry St
- 1336 Courtland Dr
- 307 Bickett Blvd
- 202 Duncan St
- 2008 Reaves Dr
- 1523 Yarborough Park Dr
