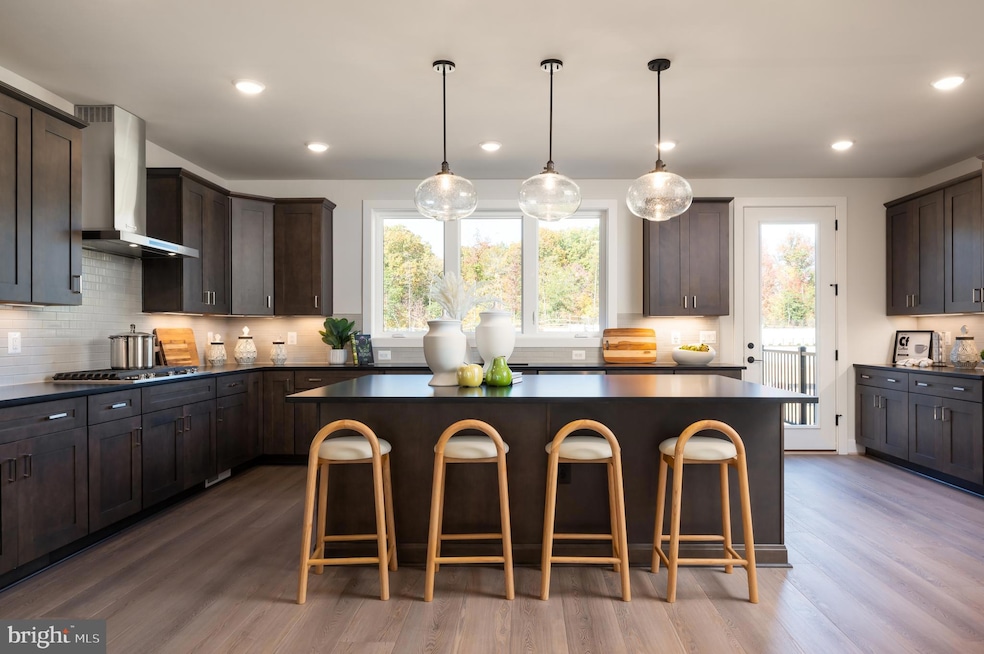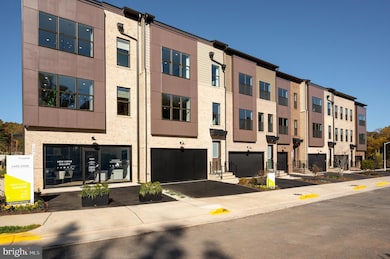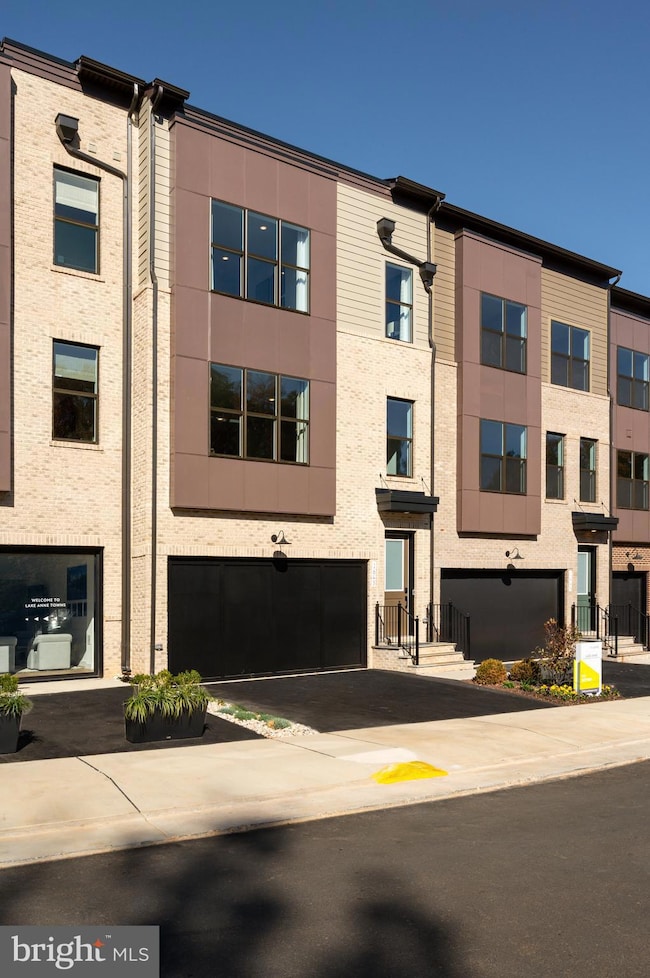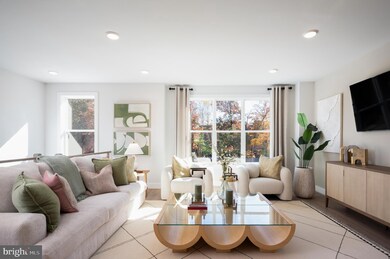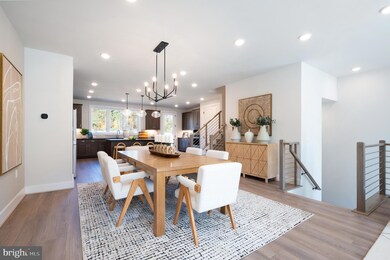
1611 Fellowship Square Reston, VA 20190
Lake Anne NeighborhoodEstimated payment $6,853/month
Highlights
- New Construction
- Open Floorplan
- 1 Fireplace
- Langston Hughes Middle School Rated A-
- Main Floor Bedroom
- 5-minute walk to North Shore Tennis Courts
About This Home
Beautifully appointed townhome minutes from Reston Town Center! The open main level offers a light-filled dining area, gourmet kitchen, and a large great room with electric fireplace. The kitchen is complete with a large island, Calacatta Gold quartz countertops, Fog cabinets, and KitchenAid stainless steel appliances. Upstairs, you will find a truly grand primary suite with a spa-like bath with quartz countertops and a walk-in closet. The third floor also has two secondary bedrooms and a true laundry room. A spacious rec room and an additional full bath complete the first floor. Photos shown are of the Sutton Model home.
Townhouse Details
Home Type
- Townhome
Est. Annual Taxes
- $4,161
Year Built
- Built in 2025 | New Construction
Lot Details
- 1,901 Sq Ft Lot
- Property is in excellent condition
HOA Fees
- $175 Monthly HOA Fees
Parking
- 2 Car Attached Garage
- Front Facing Garage
Home Design
- Brick Exterior Construction
- Slab Foundation
- Vinyl Siding
Interior Spaces
- 2,700 Sq Ft Home
- Property has 3 Levels
- Open Floorplan
- 1 Fireplace
- Family Room Off Kitchen
- Combination Kitchen and Dining Room
Kitchen
- Cooktop
- Built-In Microwave
- Dishwasher
- Kitchen Island
- Disposal
Bedrooms and Bathrooms
- 3 Bedrooms
- Main Floor Bedroom
- Walk-In Closet
Utilities
- Forced Air Heating and Cooling System
- Humidifier
- Tankless Water Heater
Listing and Financial Details
- Tax Lot 12
- Assessor Parcel Number 0172 46 0012
Community Details
Overview
- Built by Tri Pointe Homes
- Sutton
Pet Policy
- Pets Allowed
Map
Home Values in the Area
Average Home Value in this Area
Property History
| Date | Event | Price | Change | Sq Ft Price |
|---|---|---|---|---|
| 04/25/2025 04/25/25 | For Sale | $1,136,518 | -- | $421 / Sq Ft |
Similar Homes in Reston, VA
Source: Bright MLS
MLS Number: VAFX2236620
- 1611 Fellowship Square
- 1613 Fellowship Square
- 11459 Washington Plaza W
- 1602 Chimney House Rd Unit 1602
- 11400 Washington Plaza W Unit 803
- 11527 Hickory Cluster
- 11495 Waterview Cluster
- 11616 Vantage Hill Rd Unit 2C
- 11622 Vantage Hill Rd Unit 12B
- 1578 Moorings Dr Unit 4B/12B
- 11625 Vantage Hill Rd Unit C
- 11627 Vantage Hill Rd Unit 2A
- 1521 Northgate Square Unit 21-C
- 1353 Northgate Square
- 11500 Fairway Dr Unit 101
- 11589 Lake Newport Rd
- 1540 Northgate Square Unit 1540-12C
- 1531 Northgate Square Unit 12B
- 11582 Greenwich Point Rd
- 1556 Northgate Square Unit 12B
