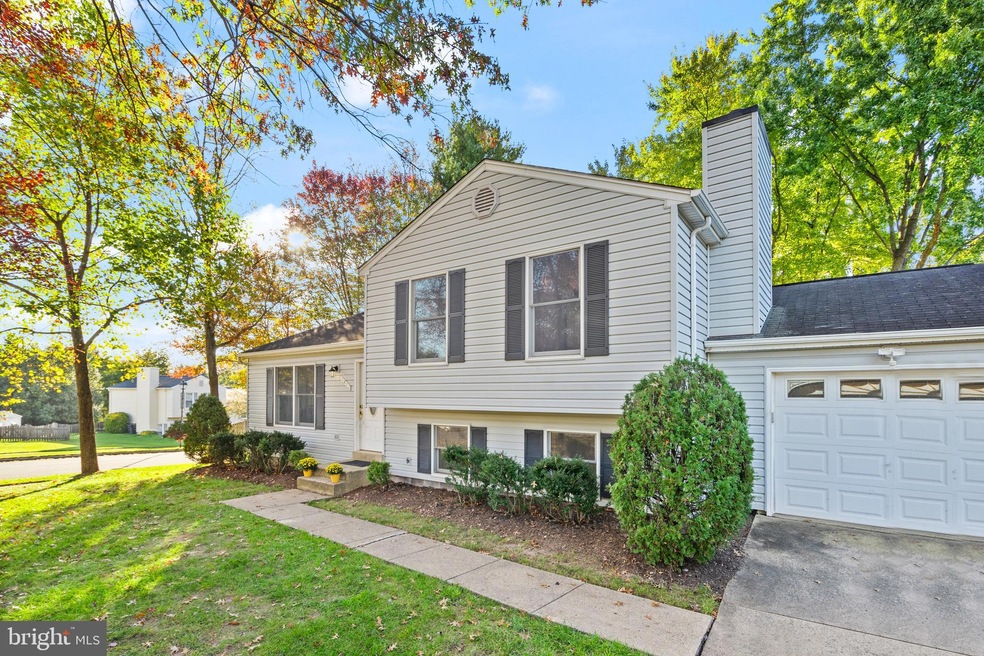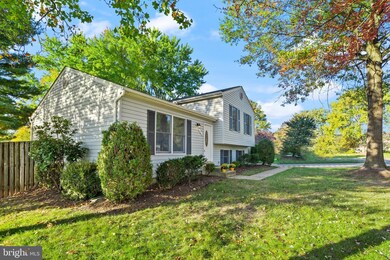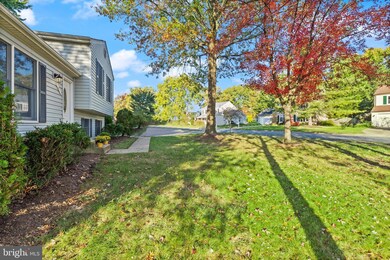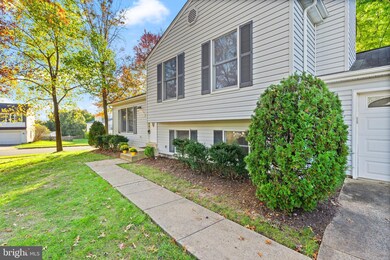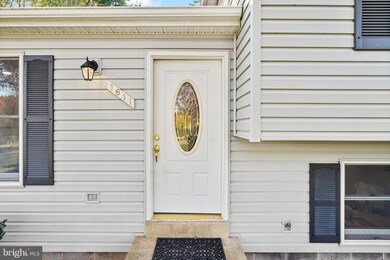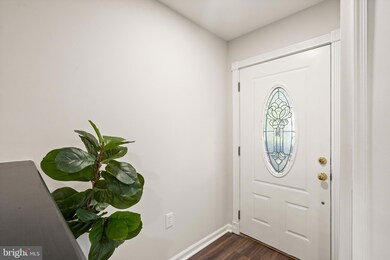
1611 Nathan Ln Herndon, VA 20170
Highlights
- Open Floorplan
- Clubhouse
- Community Pool
- Colonial Architecture
- Corner Lot
- Tennis Courts
About This Home
As of December 2024Step into this stunningly renovated 4-bedroom, 2-bath split-level gem and feel right at home. The sellers have thought of everything—from fresh new flooring, paint, and lighting to a modern kitchen, revamped bathrooms, and carpeting. Plus, enjoy the peace of mind that comes with a brand-new HVAC and heat pump installed in 2023!
Downstairs, cozy up by the wood-burning fireplace in your spacious living area, or turn the extra bedroom into the perfect home office! Need more? The fully fenced backyard with an oversized shed is ready for your next BBQ or DIY project!
But that’s not all—the Kingston Chase community is packed with perks! Enjoy summer days by the outdoor pool, a friendly match at the tennis court, or family fun at the tot lot. Nature lovers will appreciate being just moments away from the W&OD Trail, Folly Lick Park, Sugarland Run Park, and Trailside Park—perfect for walks, runs, biking, and outdoor adventures right in your backyard!
With easy access to Dulles Airport and commuter routes, this home is perfectly positioned for convenience. Don’t miss out—this beauty won’t last long!
Home Details
Home Type
- Single Family
Est. Annual Taxes
- $6,219
Year Built
- Built in 1984
Lot Details
- 10,059 Sq Ft Lot
- Property is Fully Fenced
- Landscaped
- Corner Lot
- Property is in excellent condition
- Property is zoned 130
HOA Fees
- $35 Monthly HOA Fees
Parking
- 1 Car Attached Garage
- 2 Driveway Spaces
- Front Facing Garage
Home Design
- Colonial Architecture
- Split Level Home
- Slab Foundation
- Architectural Shingle Roof
- Vinyl Siding
- Chimney Cap
Interior Spaces
- Property has 3 Levels
- Open Floorplan
- Ceiling Fan
- Recessed Lighting
- Wood Burning Fireplace
- Double Pane Windows
- Double Hung Windows
- Insulated Doors
- Flood Lights
Kitchen
- Electric Oven or Range
- Dishwasher
- Disposal
Flooring
- Carpet
- Luxury Vinyl Plank Tile
Bedrooms and Bathrooms
- Bathtub with Shower
Laundry
- Dryer
- Washer
Finished Basement
- Basement Fills Entire Space Under The House
- Laundry in Basement
- Natural lighting in basement
Outdoor Features
- Patio
- Shed
Utilities
- Central Air
- Heat Pump System
- Electric Water Heater
Listing and Financial Details
- Tax Lot 207
- Assessor Parcel Number 0102 04 0207
Community Details
Overview
- Association fees include common area maintenance, pool(s), reserve funds, recreation facility
- Kingston Chase HOA
- Kingston Chase Subdivision
Amenities
- Common Area
- Clubhouse
- Party Room
Recreation
- Tennis Courts
- Community Playground
- Community Pool
Map
Home Values in the Area
Average Home Value in this Area
Property History
| Date | Event | Price | Change | Sq Ft Price |
|---|---|---|---|---|
| 12/02/2024 12/02/24 | Sold | $650,000 | 0.0% | $409 / Sq Ft |
| 10/24/2024 10/24/24 | For Sale | $650,000 | -- | $409 / Sq Ft |
Tax History
| Year | Tax Paid | Tax Assessment Tax Assessment Total Assessment is a certain percentage of the fair market value that is determined by local assessors to be the total taxable value of land and additions on the property. | Land | Improvement |
|---|---|---|---|---|
| 2024 | $6,219 | $536,820 | $230,000 | $306,820 |
| 2023 | $5,994 | $531,180 | $230,000 | $301,180 |
| 2022 | $5,740 | $501,950 | $210,000 | $291,950 |
| 2021 | $5,165 | $440,170 | $180,000 | $260,170 |
| 2020 | $5,020 | $424,170 | $180,000 | $244,170 |
| 2019 | $4,814 | $406,790 | $180,000 | $226,790 |
| 2018 | $4,499 | $391,190 | $179,000 | $212,190 |
| 2017 | $4,542 | $391,190 | $179,000 | $212,190 |
| 2016 | $4,409 | $380,590 | $179,000 | $201,590 |
| 2015 | $4,182 | $374,720 | $179,000 | $195,720 |
| 2014 | $3,980 | $357,420 | $174,000 | $183,420 |
Mortgage History
| Date | Status | Loan Amount | Loan Type |
|---|---|---|---|
| Open | $520,000 | New Conventional | |
| Previous Owner | $50,000 | Credit Line Revolving |
Deed History
| Date | Type | Sale Price | Title Company |
|---|---|---|---|
| Warranty Deed | $650,000 | Commonwealth Land Title | |
| Interfamily Deed Transfer | -- | None Available | |
| Deed | $150,000 | -- |
Similar Homes in Herndon, VA
Source: Bright MLS
MLS Number: VAFX2204998
APN: 0102-04-0207
- 12800 Scranton Ct
- 12813 Fantasia Dr
- 1624 Hiddenbrook Dr
- 12870 Graypine Place
- 26 Butternut Way
- 1000 Hidden Park Place
- 1128 Whitworth Ct
- 901 Dominion Ridge Terrace
- 1108 Casper Dr
- 1070 Trevino Ln
- 1016 Queens Ct
- 1003 Stanton Park Ct
- 1104A Monroe St
- 1301 Grant St
- 22070 County Rd 254l Rd Unit Lots 23, 24, 25 & 26
- 1029 Kings Ct
- 1045 Saber Ln
- 158 Edinburgh Square
- 908 E Roanoke Rd
- 1603 E Holly Ave
