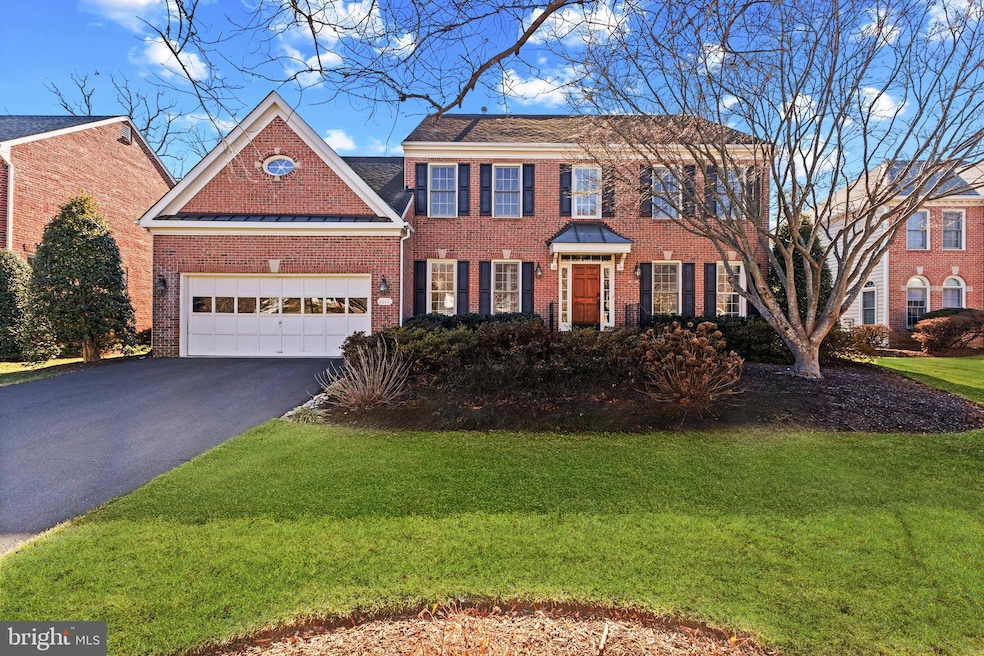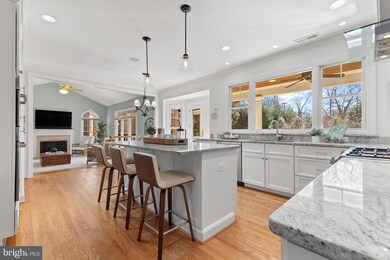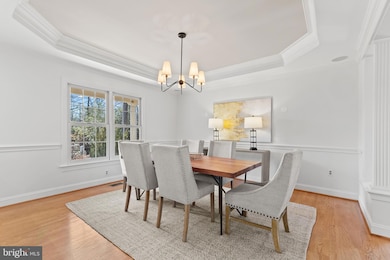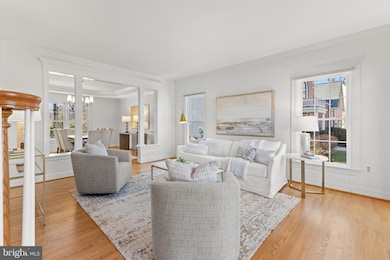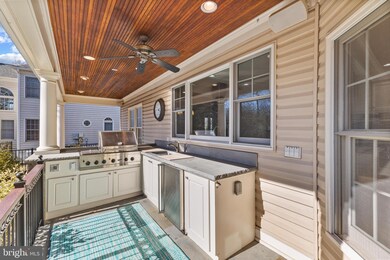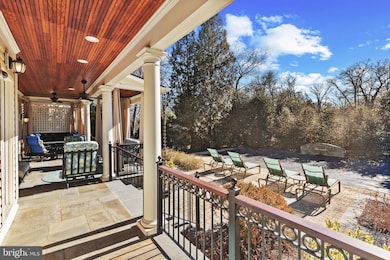
1611 Noral Place Alexandria, VA 22308
Highlights
- Heated In Ground Pool
- Eat-In Gourmet Kitchen
- Colonial Architecture
- Stratford Landing Elementary School Rated A-
- Open Floorplan
- Recreation Room
About This Home
As of March 2025This renovated colonial is perfectly sited at the end of one of Fort Hunt’s most desired cul-de-sacs! With over 3,700 sq ft of living space it offers the ultimate spaces to entertain as well as a functional floor plan for everyday life. Enjoy socializing in the cul-de-sac or retreat to the private backyard oasis which is unlike any other complete with heated pool, mature landscaping, and a stunning back porch with outdoor kitchen. The beautiful white kitchen was thoughtfully renovated in 2015 and seamlessly opens to both the spacious family room and formal dining room. The dining room features a tray ceiling and chair rail for added elegant detail, while the family room has a vaulted ceiling, a gas fireplace and walks out to the picturesque covered back porch. As the heart of the home, the beautiful kitchen surrounds the island with seating and also includes space for a breakfast table. You will love the beautiful white cabinetry and gray tone granite counter tops. The kitchen sink thoughtfully overlooks the backyard with a big picture window while the breakfast area walks out to the back porch allowing for a ton of natural light. Stainless steel appliances include: KitchenAid refrigerator, and Bosch wall oven/microwave, range/oven, and dishwasher. The main level also offers a formal living room, private office, a renovated powder room and main level laundry room/mud room as you enter from the 2-car garage. Upstairs you will find beautiful hardwood floors throughout the hallway into the primary bedroom suite which was reconfigured to include an entry way into the suite, large built-out walk-in closet + additional 2nd closet, and a beautifully renovated bathroom. The primary bath features two vanities with an abundance of storage, heated floor, stylish scones and mirrors, shower with bench and two shower heads (rain head + handheld). Three additional bedrooms (1 with hardwood floors, 2 with carpet) and a full bath in the hallway with tub shower completes the upper level. The fully-finished lower level has covered walk up steps to the backyard and features an exercise room, a large renovated full bath room, rec room/game room complete with incredible wet bar + bar seating and pool table making this space the ultimate destination to watch sports or host game night. Wet bar is complete with sink, dishwasher, microwave and beverage fridge. The backyard paradise features an in-ground heated pool with paver and stone patio surrounding it and is fully fenced with privacy trees making it the perfect place to entertain family and friends. The stunning covered flagstone back porch features a beautiful wood beadboard ceiling and includes an outdoor kitchen complete with built-in Viking grill, sink, beverage fridge, stone counter, and white cabinetry. The porch offers plenty of space for seating, dining, cooking, and the ultimate poolside hangout with steps down to the patio and pool. Major renovations and updates: In-ground pool with surrounding landscaping and hardscaping + back porch addition (2005 by McHale Landscape Design). Full kitchen remodel + extended the existing back porch the full width of the house (2015 by Sun Design Remodeling), remodeled the primary bathroom and renovated the entire basement to include adding the wet bar and the bathroom (2008 by Sun Design Remodeling). Major system updates include: many of the windows throughout the home have been replaced. Tankless hot water heater (2019) and HVAC (2011). Kohler 20kw generator (2012). 12 zone sprinkler system. Whole home audio/video solution from Control4. Enjoy living minutes from Old Town Alexandria, the Potomac River & Historic Mount Vernon Estate. Stroll to schools & several parks. Just 1 mile to the beloved Hollin Hall shopping center where you'll find grocery store, coffee shop, butcher, variety store, convenience store, bank, restaurants, hardware store & more! Easy commuting to Fort Belvoir, The Pentagon & DC! Less than 10 miles to National Airport.
Home Details
Home Type
- Single Family
Est. Annual Taxes
- $13,187
Year Built
- Built in 1998 | Remodeled in 2015
Lot Details
- 0.27 Acre Lot
- Cul-De-Sac
- Privacy Fence
- Back Yard Fenced
- Landscaped
- Property is in excellent condition
- Property is zoned 130
HOA Fees
- $15 Monthly HOA Fees
Parking
- 2 Car Direct Access Garage
- 4 Driveway Spaces
- Front Facing Garage
Home Design
- Colonial Architecture
- Block Foundation
- Vinyl Siding
- Brick Front
Interior Spaces
- Property has 3 Levels
- Open Floorplan
- Wet Bar
- Crown Molding
- Cathedral Ceiling
- Fireplace Mantel
- Gas Fireplace
- Family Room Off Kitchen
- Living Room
- Formal Dining Room
- Den
- Recreation Room
- Game Room
- Home Gym
- Fire Sprinkler System
Kitchen
- Eat-In Gourmet Kitchen
- Breakfast Area or Nook
- Built-In Oven
- Gas Oven or Range
- Microwave
- Ice Maker
- Dishwasher
- Upgraded Countertops
- Disposal
Flooring
- Wood
- Carpet
- Ceramic Tile
Bedrooms and Bathrooms
- 4 Bedrooms
- En-Suite Primary Bedroom
- En-Suite Bathroom
- Walk-In Closet
- Walk-in Shower
Laundry
- Laundry Room
- Laundry on main level
- Front Loading Dryer
- Front Loading Washer
Finished Basement
- Walk-Up Access
- Interior and Rear Basement Entry
Outdoor Features
- Heated In Ground Pool
- Patio
- Porch
Schools
- Stratford Landing Elementary School
- Sandburg Middle School
- West Potomac High School
Utilities
- Forced Air Heating and Cooling System
- 200+ Amp Service
- Water Dispenser
- Tankless Water Heater
Community Details
- Built by WAKEFIELD HOMES
- Hunter's Manor Subdivision, Collingwood Floorplan
Listing and Financial Details
- Tax Lot 6
- Assessor Parcel Number 1024 25 0006
Map
Home Values in the Area
Average Home Value in this Area
Property History
| Date | Event | Price | Change | Sq Ft Price |
|---|---|---|---|---|
| 03/26/2025 03/26/25 | Sold | $1,410,000 | +0.8% | $385 / Sq Ft |
| 02/19/2025 02/19/25 | For Sale | $1,399,000 | -- | $382 / Sq Ft |
Tax History
| Year | Tax Paid | Tax Assessment Tax Assessment Total Assessment is a certain percentage of the fair market value that is determined by local assessors to be the total taxable value of land and additions on the property. | Land | Improvement |
|---|---|---|---|---|
| 2024 | $13,742 | $1,138,290 | $361,000 | $777,290 |
| 2023 | $13,395 | $1,143,530 | $361,000 | $782,530 |
| 2022 | $13,062 | $1,100,740 | $341,000 | $759,740 |
| 2021 | $12,135 | $1,000,040 | $290,000 | $710,040 |
| 2020 | $11,234 | $917,960 | $284,000 | $633,960 |
| 2019 | $10,758 | $876,490 | $284,000 | $592,490 |
| 2018 | $9,988 | $868,490 | $276,000 | $592,490 |
| 2017 | $10,715 | $893,180 | $276,000 | $617,180 |
| 2016 | $10,494 | $876,080 | $271,000 | $605,080 |
| 2015 | $9,701 | $799,300 | $271,000 | $528,300 |
| 2014 | $8,587 | $740,170 | $251,000 | $489,170 |
Mortgage History
| Date | Status | Loan Amount | Loan Type |
|---|---|---|---|
| Open | $1,410,000 | VA | |
| Closed | $1,410,000 | VA | |
| Previous Owner | $955,000 | Credit Line Revolving | |
| Previous Owner | $700,000 | New Conventional | |
| Previous Owner | $300,877 | New Conventional | |
| Previous Owner | $345,940 | New Conventional |
Deed History
| Date | Type | Sale Price | Title Company |
|---|---|---|---|
| Deed | $1,410,000 | First American Title | |
| Deed | $1,410,000 | First American Title | |
| Deed | $170,000 | -- | |
| Deed | -- | -- |
Similar Homes in Alexandria, VA
Source: Bright MLS
MLS Number: VAFX2222214
APN: 1024-25-0006
- 1801 Hackamore Ln
- 8513 Buckboard Dr
- 8402 Crossley Place
- 8513 Stable Dr
- 8620 Conover Place
- 8426 Masters Ct
- 8204 Collingwood Ct
- 8260 Colling Manor Ct
- 2008 Kenley Ct
- 1205 Collingwood Rd
- 1112 Neal Dr
- 8515 Riverside Rd
- 8280 Colling Manor Ct
- 8709 Fort Hunt Rd
- 8272 Colling Manor Ct
- 8268 Colling Manor Ct
- 8264 Colling Manor Ct
- 1903 Leo Ln
- 2100 Elkin St
- 8228 Stacey Rd
