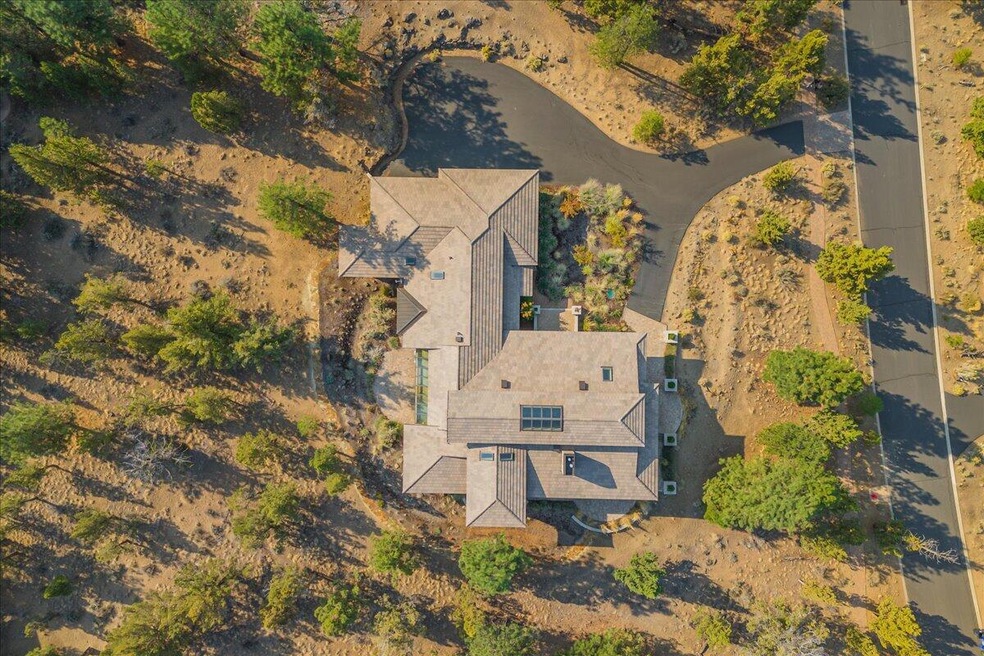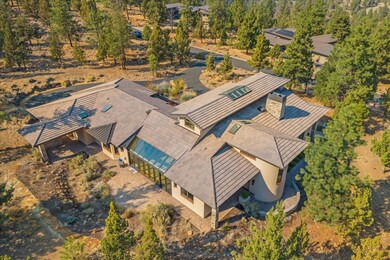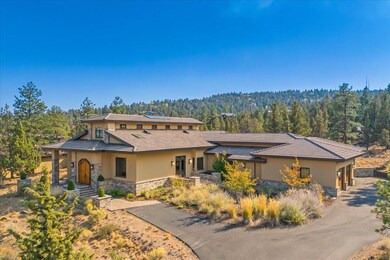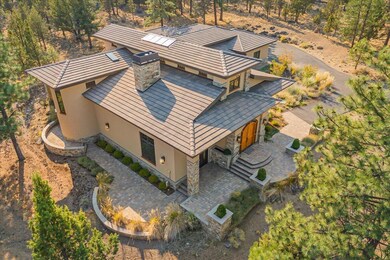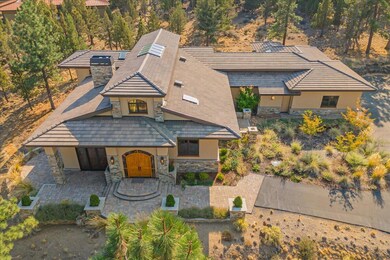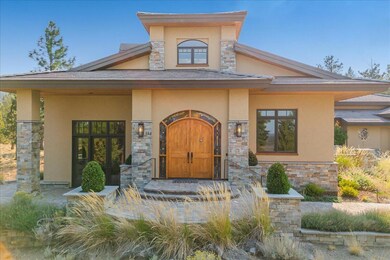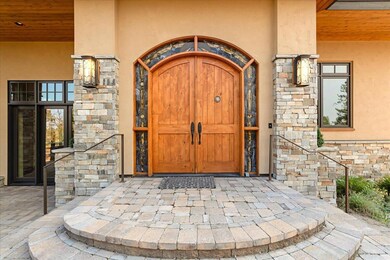
1611 NW Wild Rye Cir Bend, OR 97703
Awbrey Butte NeighborhoodHighlights
- Two Primary Bedrooms
- Gated Community
- Contemporary Architecture
- Pacific Crest Middle School Rated A-
- 1.01 Acre Lot
- Vaulted Ceiling
About This Home
As of January 2025NEW PHOTOS! An opportunity to own in North Rim for under $2M. Over 4500 Sq. Ft. of elegance and remarkable construction, designed to display your life of achievements expressed through your art, your creativity and your passion. Built in 2017, this single level home sits on a flat 1 acre offering a 3 car garage & breathtaking architecture. Located in the gated North Rim community of Bend, OR offering walking trails, pickle ball and a community lodge. A spectacular double portico greets you at the front door where you get your first glimpse of the impressive scale w/ marble tile and Hickory hdwd floor inlay. Each room displays abundant windows and offers intimate function. The 30' ceilings allow the eye to wander far and wide through the many details highlighted by custom stained glass art pieces and strategic art lighting. Huge windows and double glass French doors throughout. A Must See! BEST VALUE.
Last Agent to Sell the Property
Coastal Sotheby's International Realty License #201211714

Home Details
Home Type
- Single Family
Est. Annual Taxes
- $20,394
Year Built
- Built in 2017
Lot Details
- 1.01 Acre Lot
- Landscaped
- Level Lot
- Property is zoned RS, RS
HOA Fees
- $308 Monthly HOA Fees
Parking
- 3 Car Attached Garage
- Garage Door Opener
Home Design
- Contemporary Architecture
- Frame Construction
- Tile Roof
- Concrete Perimeter Foundation
Interior Spaces
- 4,960 Sq Ft Home
- 1-Story Property
- Wet Bar
- Central Vacuum
- Built-In Features
- Vaulted Ceiling
- Ceiling Fan
- Gas Fireplace
- Mud Room
- Family Room with Fireplace
- Great Room
- Living Room
- Dining Room
- Home Office
- Loft
- Sun or Florida Room
- Solarium
- Partial Basement
- Surveillance System
Kitchen
- Breakfast Area or Nook
- Double Oven
- Cooktop with Range Hood
- Microwave
- Dishwasher
- Kitchen Island
- Stone Countertops
- Disposal
Flooring
- Wood
- Carpet
- Tile
Bedrooms and Bathrooms
- 3 Bedrooms
- Double Master Bedroom
- Linen Closet
- Double Vanity
- Dual Flush Toilets
- Bathtub with Shower
- Bathtub Includes Tile Surround
Laundry
- Laundry Room
- Dryer
- Washer
Accessible Home Design
- Accessible Bedroom
- Accessible Closets
- Accessible Doors
Outdoor Features
- Courtyard
- Enclosed patio or porch
Schools
- North Star Elementary School
- Pacific Crest Middle School
- Summit High School
Utilities
- Whole House Fan
- Forced Air Heating and Cooling System
- Heat Pump System
- Hot Water Circulator
- Water Heater
Listing and Financial Details
- Assessor Parcel Number 250424
Community Details
Overview
- North Rim Subdivision
- On-Site Maintenance
- Maintained Community
- The community has rules related to covenants, conditions, and restrictions, covenants
Recreation
- Tennis Courts
- Pickleball Courts
- Sport Court
- Park
- Trails
- Snow Removal
Security
- Gated Community
Map
Home Values in the Area
Average Home Value in this Area
Property History
| Date | Event | Price | Change | Sq Ft Price |
|---|---|---|---|---|
| 01/30/2025 01/30/25 | Sold | $1,883,000 | -0.9% | $380 / Sq Ft |
| 12/23/2024 12/23/24 | Pending | -- | -- | -- |
| 08/21/2024 08/21/24 | For Sale | $1,900,000 | +0.9% | $383 / Sq Ft |
| 06/26/2024 06/26/24 | Off Market | $1,883,000 | -- | -- |
| 01/09/2024 01/09/24 | For Sale | $2,995,000 | -- | $604 / Sq Ft |
Tax History
| Year | Tax Paid | Tax Assessment Tax Assessment Total Assessment is a certain percentage of the fair market value that is determined by local assessors to be the total taxable value of land and additions on the property. | Land | Improvement |
|---|---|---|---|---|
| 2024 | $22,000 | $1,313,920 | -- | -- |
| 2023 | $20,394 | $1,275,660 | $0 | $0 |
| 2022 | $19,027 | $1,202,440 | $0 | $0 |
| 2021 | $19,056 | $1,167,420 | $0 | $0 |
| 2020 | $18,078 | $1,167,420 | $0 | $0 |
| 2019 | $16,009 | $1,032,420 | $0 | $0 |
| 2018 | $5,707 | $367,730 | $0 | $0 |
| 2017 | $4,075 | $270,000 | $0 | $0 |
| 2016 | $4,000 | $270,000 | $0 | $0 |
| 2015 | $3,975 | $266,750 | $0 | $0 |
| 2014 | $3,115 | $210,000 | $0 | $0 |
Mortgage History
| Date | Status | Loan Amount | Loan Type |
|---|---|---|---|
| Open | $1,500,000 | New Conventional | |
| Previous Owner | $1,382,000 | Adjustable Rate Mortgage/ARM | |
| Previous Owner | $1,442,000 | Construction | |
| Previous Owner | $468,460 | Unknown |
Deed History
| Date | Type | Sale Price | Title Company |
|---|---|---|---|
| Warranty Deed | $1,883,000 | Amerititle | |
| Interfamily Deed Transfer | -- | None Available | |
| Interfamily Deed Transfer | -- | First American Title | |
| Bargain Sale Deed | -- | Amerititle | |
| Warranty Deed | $465,000 | Amerititle |
Similar Homes in Bend, OR
Source: Southern Oregon MLS
MLS Number: 220176739
APN: 250424
- 3487 NW Greenleaf Way
- 1670 NW Putnam Rd
- 1352 NW Constellation Dr
- 3399 NW Starview Dr
- 3615 NW Falcon Ridge
- 3343 NW Windwood Way
- 1359 NW Remarkable Dr
- 3326 NW Windwood Way
- 1010 N West Yosemite Dr
- 1298 NW Remarkable Dr
- 1327 N West Constellation Dr
- 1784 NW Wild Rye Cir
- 1255 NW Constellation Dr
- 1238 NW Remarkable Dr
- 3282 NW Starview Dr
- 3459 NW Denali Ln
- 900 NW Chelsea Loop
- 2042 NW Perspective Dr
- 1823 NW Remarkable Dr
- 0 NW Perspective Dr Unit 54 220195874
