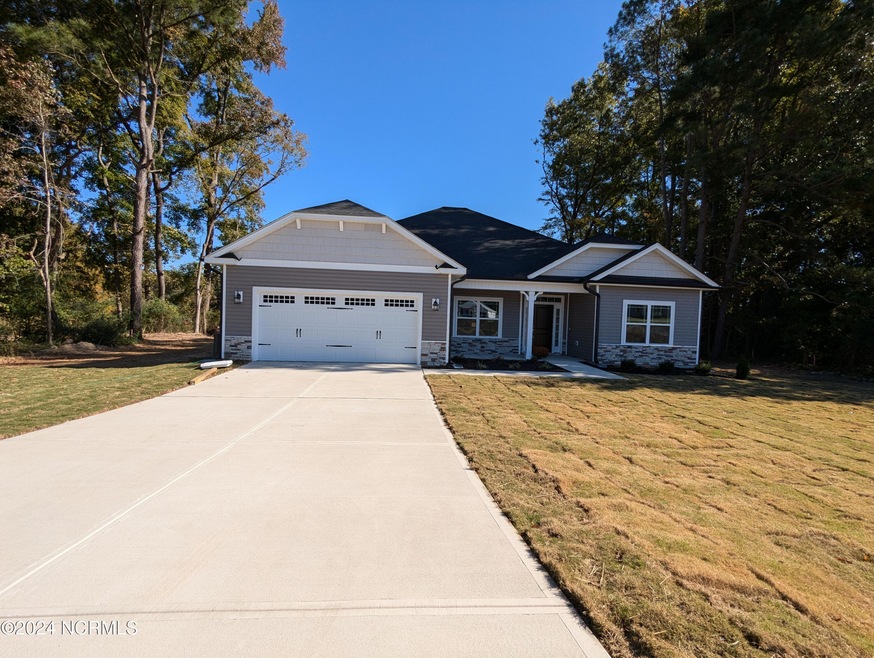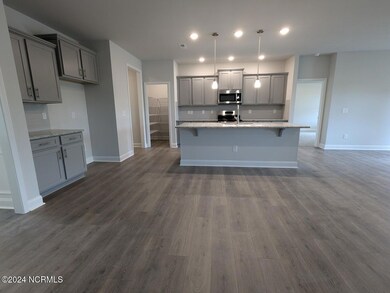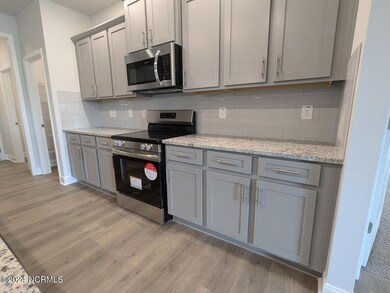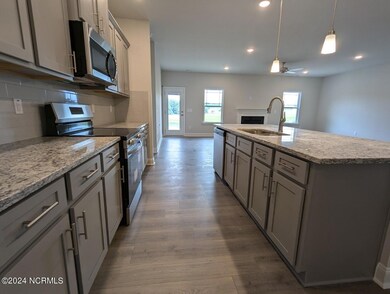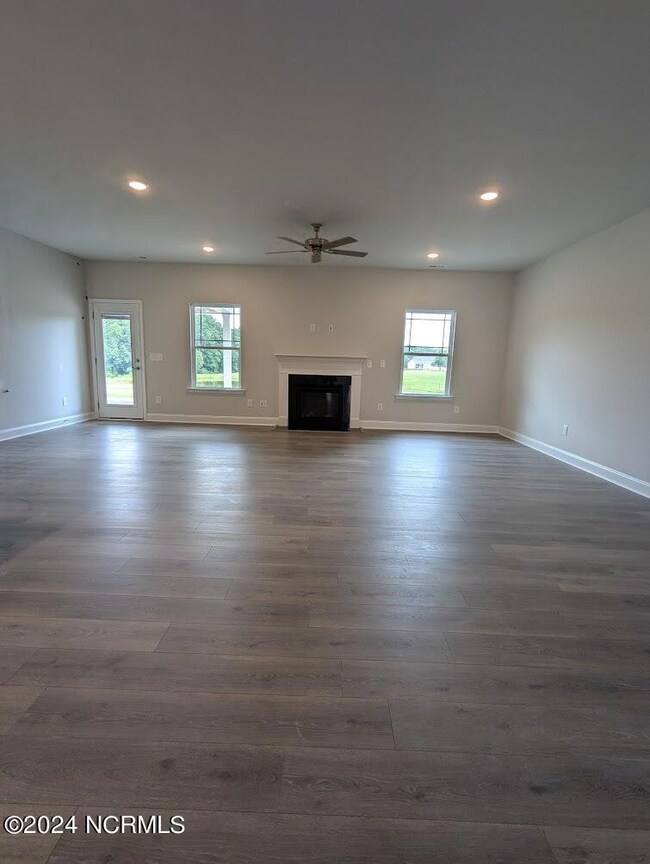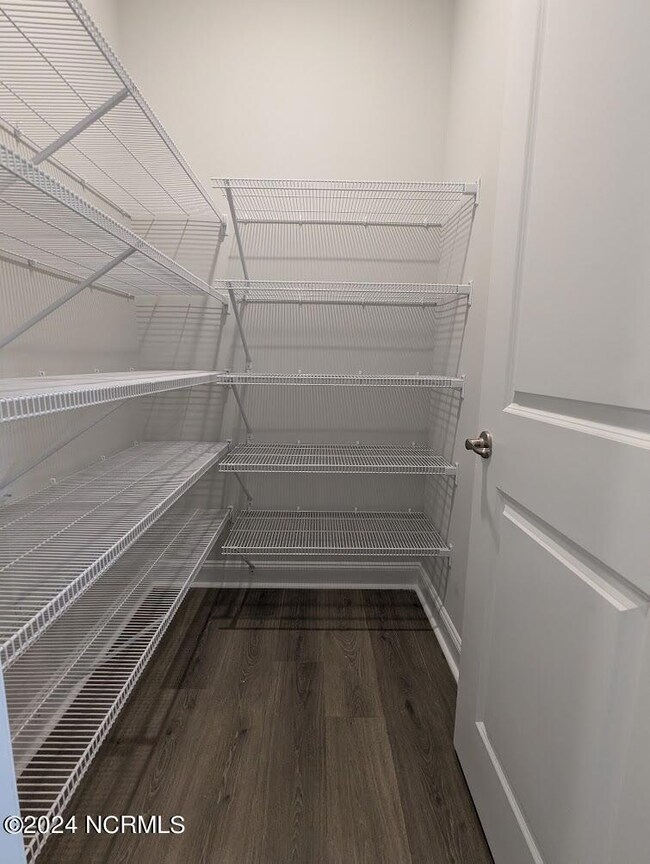
1611 Pecan Dr Unit Lot 27 Nashville, NC 27856
Highlights
- Covered patio or porch
- 2 Car Attached Garage
- Laundry Room
- Breakfast Area or Nook
- Tray Ceiling
- Kitchen Island
About This Home
As of February 2025Welcome to your dream ranch-style home in the charming new Harvest Creek community! This captivating 4-bedroom, 2.5-bathroom haven offers 2,328 square feet of luxurious living space on a spacious 0.47-acre lot. Imagine relaxing on the inviting covered front porch, which opens into a grand foyer and a beautifully spacious family room with a cozy corner fireplace and gas logs.The kitchen is a chef's delight, featuring an impressive island with elegant pendant lighting, gleaming granite countertops, a chic ceramic tile backsplash, soft-close craftsman white cabinetry, and a convenient pantry. Stainless steel appliances complete this culinary paradise. For formal gatherings, the separate dining room offers a sophisticated ambiance with exquisite chair railing and wainscoting.Retreat to the charming master suite, where a tray ceiling adds a touch of elegance. The master bath is a sanctuary with a luxurious soaking tub with separate shower, stunning cultured marble countertops, and a generous walk-in closet. The laundry room leads seamlessly to a finished 2-car garage.Step out onto the lovely, covered patio--perfect for entertaining guests or enjoying a quiet evening under the stars.Don't miss this opportunity to own a piece of paradise in Nashville's newest community by Adams Homes.
Home Details
Home Type
- Single Family
Year Built
- Built in 2024
Lot Details
- 0.47 Acre Lot
- Property is zoned R-15
HOA Fees
- $21 Monthly HOA Fees
Home Design
- Slab Foundation
- Wood Frame Construction
- Shingle Roof
- Vinyl Siding
- Stick Built Home
- Stone Veneer
Interior Spaces
- 2,328 Sq Ft Home
- 1-Story Property
- Tray Ceiling
- Ceiling height of 9 feet or more
- Ceiling Fan
- Family Room
- Combination Dining and Living Room
- Laundry Room
Kitchen
- Breakfast Area or Nook
- Kitchen Island
Bedrooms and Bathrooms
- 4 Bedrooms
Parking
- 2 Car Attached Garage
- Front Facing Garage
- Garage Door Opener
Outdoor Features
- Covered patio or porch
Schools
- Nashville Elementary School
- Red Oak Middle School
- Northern Nash High School
Utilities
- Forced Air Heating and Cooling System
- On Site Septic
- Septic Tank
Community Details
- Harvest Creek Subdivision
- Maintained Community
Listing and Financial Details
- Tax Lot 27
Map
Home Values in the Area
Average Home Value in this Area
Property History
| Date | Event | Price | Change | Sq Ft Price |
|---|---|---|---|---|
| 02/18/2025 02/18/25 | Sold | $384,000 | 0.0% | $165 / Sq Ft |
| 12/31/2024 12/31/24 | Pending | -- | -- | -- |
| 06/20/2024 06/20/24 | For Sale | $384,000 | -- | $165 / Sq Ft |
Similar Homes in Nashville, NC
Source: Hive MLS
MLS Number: 100451467
- 639 Sweet Potato Ln Unit Lot 3
- 601 Sweet Potato Ln Unit Lot 5
- 680 Sweet Potato Ln Unit Lot 34
- 109 S Fort St
- 600 Cuddington Ln
- 609 E Cockrell St
- 417 Baker St
- 902 Birchwood Dr
- 106 S Alston St
- 817 S Brake St
- 810 S Brake St
- 924 Old Wilson Rd
- 110 W Elm St
- 219 N Richardson Ave
- 400 S Boddie St
- 1017 E Birchwood Dr
- 1023 Birchwood Dr
- 0 Indian
- 180 Brunswick Dr
- 724 Prestwick Dr
