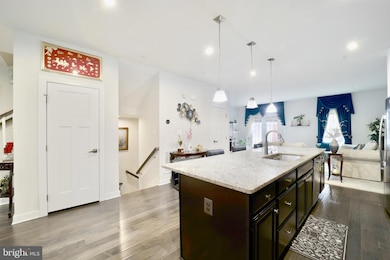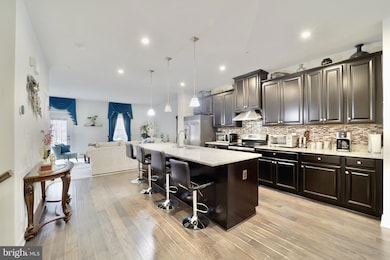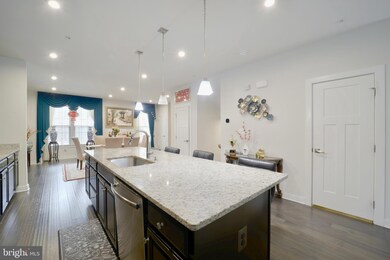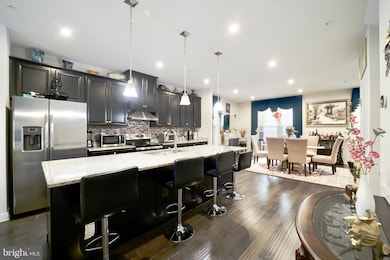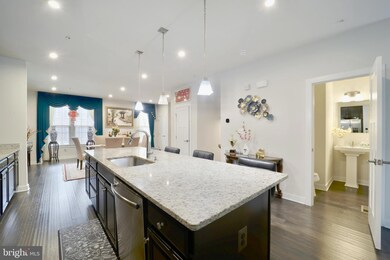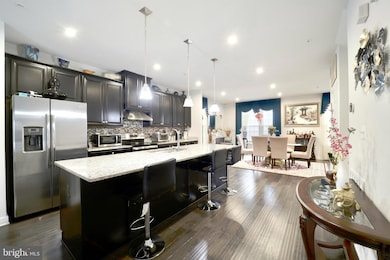
1611 Regent Manor Ct Silver Spring, MD 20904
White Oak NeighborhoodHighlights
- Gourmet Kitchen
- Open Floorplan
- Deck
- Roscoe R. Nix Elementary School Rated A-
- Colonial Architecture
- 1 Fireplace
About This Home
As of March 2025Welcome to this exquisite luxury end-unit townhome, where elegance meets modern comfort. This move-in-ready gem boasts an expansive three-level bump-out, a front-entry two-car garage, and a spacious concrete driveway and walkway, setting the stage for a grand first impression. Step inside to be greeted by a dramatic open two-level foyer that enhances the home's sense of space and sophistication. Designer stamped-patterned carpeting extends throughout the upper and lower levels, including the staircases, adding an extra touch of refinement. The lower level offers a spacious recreation room and a full bathroom, along with a private rear entry and direct access from the garage, making it ideal for a guest retreat, home office, or media room. Ascend to the main level, where natural light fills the beautifully refinished white oak floors that flow seamlessly throughout. The open-concept design connects the living and dining areas, creating the perfect space for entertaining. The gourmet kitchen is a chef’s dream, featuring brand-new stainless steel appliances, granite countertops, 42-inch maple cabinets, a center island, and a large pull-out drawer pantry for effortless organization. Adjacent to the kitchen, an inviting eat-in area and an additional sitting space provide even more room for gathering and relaxation. Step outside onto the maintenance-free composite deck with white vinyl railings, overlooking a peaceful private common area, perfect for unwinding or outdoor entertaining. Upstairs, the primary suite is a true retreat, boasting vaulted ceilings, a spacious sitting area, and an oversized walk-in closet. The spa-inspired en-suite bath features designer ceramic tile flooring, a double vanity, a private water closet, a luxurious soaking tub, and an oversized walk-in shower with bench seating and a glass enclosure. Two additional well-sized bedrooms, a second full bathroom, and a brand-new side-by-side washer and dryer complete this level. Thoughtful upgrades are found throughout the home, including fresh paint, elegant crown molding, soaring nine-foot, cathedral, and vaulted ceilings, upgraded lighting, and intricate molding details that elevate its charm. Nestled in a prime location, this townhome offers easy access to retail stores, dining, public transportation, the new Adventist hospital, and the FDA headquarters. Commuters will appreciate seamless connectivity to ICC, Route 29, I-495, and I-95. This exceptional luxury townhome offers the perfect blend of style, space, and convenience—don’t miss your chance to make it yours!
Townhouse Details
Home Type
- Townhome
Est. Annual Taxes
- $6,438
Year Built
- Built in 2017
HOA Fees
- HOA YN
Parking
- 2 Car Garage
- Front Facing Garage
Home Design
- Colonial Architecture
- Bump-Outs
- Brick Exterior Construction
- Permanent Foundation
Interior Spaces
- Property has 3 Levels
- Open Floorplan
- Ceiling Fan
- Recessed Lighting
- 1 Fireplace
- Family Room Off Kitchen
- Combination Kitchen and Dining Room
- Carpet
Kitchen
- Gourmet Kitchen
- Self-Cleaning Oven
- Microwave
- ENERGY STAR Qualified Refrigerator
- ENERGY STAR Qualified Dishwasher
- Stainless Steel Appliances
- Kitchen Island
Bedrooms and Bathrooms
- 3 Bedrooms
- Walk-In Closet
- Soaking Tub
- Bathtub with Shower
- Walk-in Shower
Laundry
- Laundry on upper level
- Dryer
- ENERGY STAR Qualified Washer
Finished Basement
- Heated Basement
- Basement Fills Entire Space Under The House
- Garage Access
Utilities
- 90% Forced Air Heating and Cooling System
- Programmable Thermostat
- Natural Gas Water Heater
Additional Features
- Garage doors are at least 85 inches wide
- Energy-Efficient Windows
- Deck
- 2,912 Sq Ft Lot
Listing and Financial Details
- Tax Lot 162
- Assessor Parcel Number 160503773427
Community Details
Overview
- Condo Association YN: No
- Silver Spring Subdivision
Recreation
- Community Pool
Map
Home Values in the Area
Average Home Value in this Area
Property History
| Date | Event | Price | Change | Sq Ft Price |
|---|---|---|---|---|
| 03/28/2025 03/28/25 | Sold | $650,000 | 0.0% | $284 / Sq Ft |
| 03/11/2025 03/11/25 | Pending | -- | -- | -- |
| 03/06/2025 03/06/25 | For Sale | $650,000 | -- | $284 / Sq Ft |
Tax History
| Year | Tax Paid | Tax Assessment Tax Assessment Total Assessment is a certain percentage of the fair market value that is determined by local assessors to be the total taxable value of land and additions on the property. | Land | Improvement |
|---|---|---|---|---|
| 2024 | $6,438 | $526,300 | $0 | $0 |
| 2023 | $5,271 | $486,600 | $176,000 | $310,600 |
| 2022 | $4,872 | $472,700 | $0 | $0 |
| 2021 | $4,668 | $458,800 | $0 | $0 |
| 2020 | $4,493 | $444,900 | $176,000 | $268,900 |
| 2019 | $4,034 | $409,267 | $0 | $0 |
| 2018 | $4,128 | $122,667 | $0 | $0 |
| 2017 | $1,140 | $96,000 | $0 | $0 |
| 2016 | -- | $176,000 | $0 | $0 |
Mortgage History
| Date | Status | Loan Amount | Loan Type |
|---|---|---|---|
| Open | $500,000 | New Conventional | |
| Closed | $500,000 | New Conventional | |
| Previous Owner | $300,000 | New Conventional |
Deed History
| Date | Type | Sale Price | Title Company |
|---|---|---|---|
| Warranty Deed | $650,000 | Universal Title | |
| Warranty Deed | $650,000 | Universal Title | |
| Deed | $512,605 | Stewart Title Guaranty Co | |
| Special Warranty Deed | $900,000 | None Available |
Similar Homes in Silver Spring, MD
Source: Bright MLS
MLS Number: MDMC2167920
APN: 05-03773427
- 1617 Regent Manor Ct
- 1711 Chiswick Ct
- 11300 Stewart Ln
- 1647 Carriage House Terrace Unit E
- 1647 Carriage House Terrace
- 1631 Carriage House Terrace
- 12001 Old Columbia Pike Unit 616
- 12001 Old Columbia Pike
- 12001 Old Columbia Pike Unit 212
- 12001 Old Columbia Pike Unit 207
- 12144 Turnstone Ct
- 11804 Ithica Dr
- 1309 Ruppert Rd
- 10545 Sweetbriar Pkwy
- 10 Sonata Ct
- 10606 Mantz Rd
- 10601 Greenacres Dr
- 11337 Baroque Rd
- 10711 Gatewood Ave
- 1235 Cresthaven Dr

