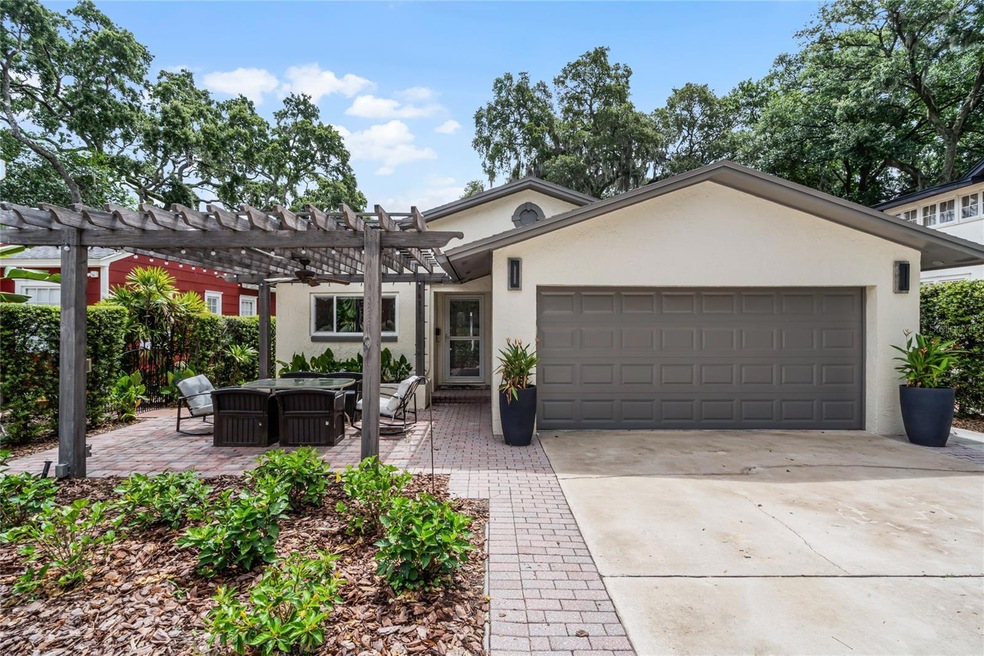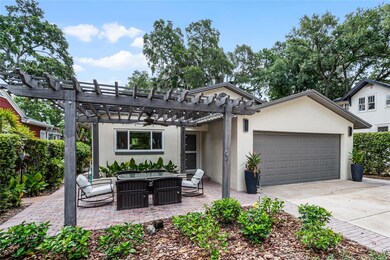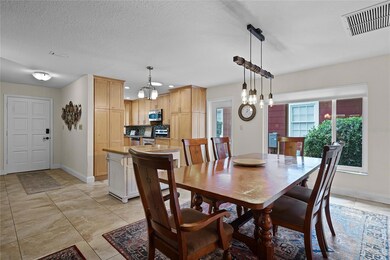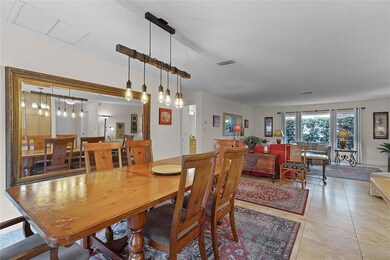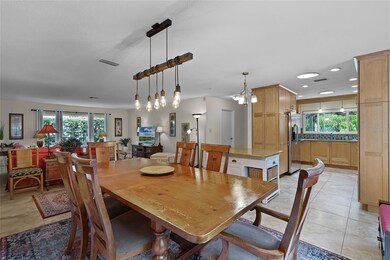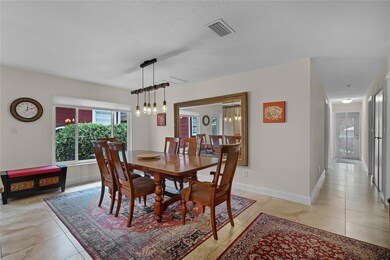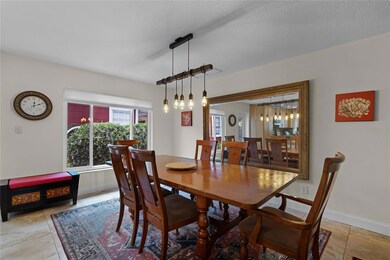
1611 S Eola Dr Orlando, FL 32806
Delaney Park NeighborhoodHighlights
- Stone Countertops
- No HOA
- Bungalow
- Blankner School Rated A-
- 2 Car Attached Garage
- Landscaped with Trees
About This Home
As of July 2024Welcome home to this charming bungalow in highly sought after Delaney Park. This beautiful home features 3 bedrooms, 2 bathrooms, and a 2 car garage. Enjoy the breathtaking curb appeal with fresh landscaping and a wooden pergola featuring an outdoor fan to enjoy your morning cup of coffee on your front patio. Beautiful neutral toned tile flooring throughout the entire house offers a seamless elegance to the home. As you enter the home, you will be greeted by the living room space which flows into the dining room and kitchen. The oversized window in the kitchen provides ample natural lighting. As you walk down the hall, enjoy two additional spacious bedrooms and an additional bathroom which features custom cabinetry and granite countertops. Escape into the spacious primary suite with an en-suite bathroom featuring a granite countertop vanity and a tiled walk-in shower. Soak up the sun in your outdoor oasis which offers a fenced in backyard and a back patio for entertaining. The kitchen features state-of-the art stainless steel appliances, custom cabinetry, granite countertops. This home is located in a top school district, near downtown with beautiful historic parks in a super high demand area! Enjoy the charm and convenience of living in Delaney Park with a home that is sure to check off all the boxes on your list! In a centrally located area, enjoy the convenience of being close to shops, dining, and entertainment such as the Mills 50 district, Lake Eola, Advent Health Hospital, ORMC and all that Orlando has to offer. Close to both 408 and I-4 for commuting, this home is in the heart of Orlando. Schedule a showing today, this home is a unique find that won't last long!
Last Agent to Sell the Property
COLDWELL BANKER RESIDENTIAL RE Brokerage Phone: 407-647-1211 License #3413607

Home Details
Home Type
- Single Family
Est. Annual Taxes
- $8,123
Year Built
- Built in 1981
Lot Details
- 6,681 Sq Ft Lot
- West Facing Home
- Fenced
- Landscaped with Trees
Parking
- 2 Car Attached Garage
Home Design
- Bungalow
- Slab Foundation
- Shingle Roof
- Block Exterior
Interior Spaces
- 1,528 Sq Ft Home
- Tile Flooring
- Laundry in Garage
Kitchen
- Range
- Microwave
- Dishwasher
- Stone Countertops
Bedrooms and Bathrooms
- 3 Bedrooms
- 2 Full Bathrooms
Schools
- Blankner Elementary School
- Blankner Middle School
- Boone High School
Utilities
- Central Air
- Heating Available
Community Details
- No Home Owners Association
- Lancaster Heights Subdivision
Listing and Financial Details
- Visit Down Payment Resource Website
- Legal Lot and Block 030 / 09
- Assessor Parcel Number 01-23-29-4960-09-030
Map
Home Values in the Area
Average Home Value in this Area
Property History
| Date | Event | Price | Change | Sq Ft Price |
|---|---|---|---|---|
| 07/19/2024 07/19/24 | Sold | $631,375 | -4.3% | $413 / Sq Ft |
| 06/19/2024 06/19/24 | Pending | -- | -- | -- |
| 06/05/2024 06/05/24 | Price Changed | $659,900 | -2.2% | $432 / Sq Ft |
| 05/18/2024 05/18/24 | For Sale | $675,000 | +35.0% | $442 / Sq Ft |
| 03/01/2022 03/01/22 | Sold | $500,000 | 0.0% | $327 / Sq Ft |
| 02/23/2022 02/23/22 | Pending | -- | -- | -- |
| 02/23/2022 02/23/22 | For Sale | $500,000 | -- | $327 / Sq Ft |
Tax History
| Year | Tax Paid | Tax Assessment Tax Assessment Total Assessment is a certain percentage of the fair market value that is determined by local assessors to be the total taxable value of land and additions on the property. | Land | Improvement |
|---|---|---|---|---|
| 2024 | $8,234 | $488,370 | $253,000 | $235,370 |
| 2023 | $8,234 | $449,797 | $230,000 | $219,797 |
| 2022 | $7,416 | $416,509 | $230,000 | $186,509 |
| 2021 | $6,737 | $359,767 | $210,000 | $149,767 |
| 2020 | $6,033 | $332,891 | $165,000 | $167,891 |
| 2019 | $6,126 | $319,781 | $165,000 | $154,781 |
| 2018 | $5,854 | $302,017 | $150,000 | $152,017 |
| 2017 | $5,454 | $278,255 | $130,000 | $148,255 |
| 2016 | $4,723 | $254,020 | $110,000 | $144,020 |
| 2015 | $4,440 | $235,692 | $100,000 | $135,692 |
| 2014 | $3,854 | $184,849 | $100,000 | $84,849 |
Mortgage History
| Date | Status | Loan Amount | Loan Type |
|---|---|---|---|
| Open | $568,238 | New Conventional |
Deed History
| Date | Type | Sale Price | Title Company |
|---|---|---|---|
| Warranty Deed | $631,400 | None Listed On Document | |
| Warranty Deed | $500,000 | Title Team | |
| Warranty Deed | $311,000 | Attorney | |
| Quit Claim Deed | -- | Attorney | |
| Warranty Deed | $200,000 | Attorney | |
| Warranty Deed | $15,000 | -- |
Similar Homes in Orlando, FL
Source: Stellar MLS
MLS Number: O6206580
APN: 29-2301-4960-09-030
- 607 Woodland St
- 1322 S Summerlin Ave
- 419 Raehn St
- 400 Raehn St
- 1410 Osceola Ct
- 1701 Delaney Ave
- 1508 Delaney Ave
- 1141 S Osceola Ave
- 2009 S Osceola Ave
- 811 Briercliff Dr
- 336 E Kaley St
- 328 E Kaley St
- 1833 Baylarian Blvd
- 2102 S Osceola Ave
- 434 E Harding St
- 1100 Delaney Ave Unit E13
- 1100 Delaney Ave Unit F409
- 1100 Delaney Ave Unit F200
- 2107 Delaney Ave
- 233 E Harding St
