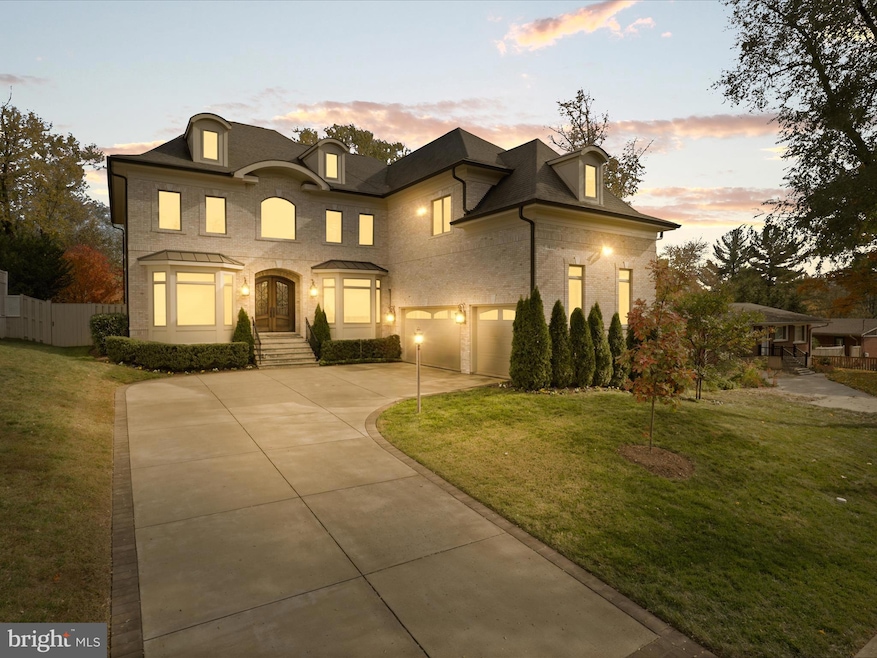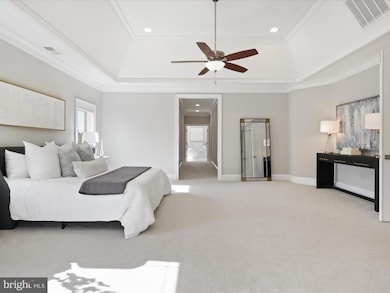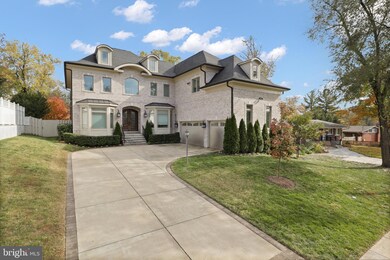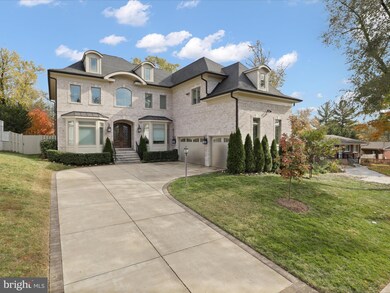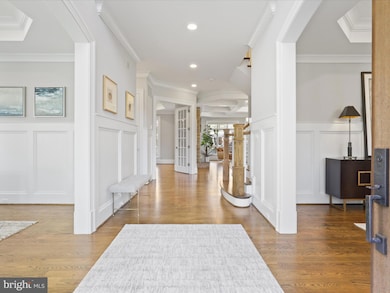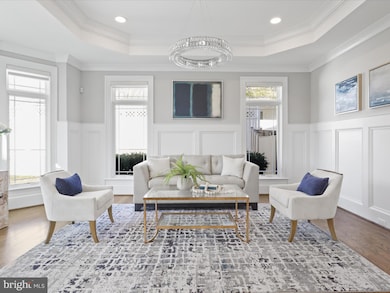
1611 Simmons Dr McLean, VA 22101
Highlights
- Colonial Architecture
- 3 Fireplaces
- 3 Car Attached Garage
- Kent Gardens Elementary School Rated A
- No HOA
- Forced Air Heating and Cooling System
About This Home
As of December 2024This superbly crafted custom home provides for both gracious entertaining and convenient family living, all in the heart of McLean! Light & bright, with an open flowing floor plan, volume ceilings, beautiful moldings and superior craftmanship in every space. The kitchen is a chef’s delight, appointed with professional grade appliances including a Wolf range and hood. Designer fixtures include stainless farm sink, stainless undermount island sink and wall mounted pot filler (Culligan water softener and filter, Culligan filtered water in kitchen). Quartz countertops form an oversized island w plenty of seating. The kitchen is open to the breakfast nook, the sunroom and the spacious family room, accented by coffered ceilings. Double doors lead into private first floor office. The five large sized bedrooms on the upper level all have baths ensuite. Expansive Primary Suite is well appointed with tray ceilings, coffee bar, fireplace, private balcony, three walk-in closets, and luxury bath with soaking tub, separate vanities, and walk-in glass enclosed shower with room for two. Fully finished walk-out lower level with two additional bedrooms, spacious recreation areas w fireplace, custom wet bar, wine cellar with new cooling unit, exercise room, sauna and Bose theatre room with recliner seating for eight (seating conveys). Molded brick exterior, solid wood double entry doors, oversized 3-car garage, fenced in back yard with flat play areas, children’s play structure, and spacious deck. Turn-key ready for immediate occupancy!
Home Details
Home Type
- Single Family
Est. Annual Taxes
- $29,328
Year Built
- Built in 2017
Lot Details
- 0.29 Acre Lot
- Property is zoned 130
Parking
- 3 Car Attached Garage
- On-Street Parking
Home Design
- Colonial Architecture
- Brick Exterior Construction
- Slab Foundation
- Poured Concrete
- Cement Siding
- Concrete Perimeter Foundation
Interior Spaces
- 5,771 Sq Ft Home
- Property has 3 Levels
- 3 Fireplaces
Bedrooms and Bathrooms
Finished Basement
- Walk-Up Access
- Exterior Basement Entry
- Sump Pump
Schools
- Kent Gardens Elementary School
- Longfellow Middle School
- Mclean High School
Utilities
- Forced Air Heating and Cooling System
- 60 Gallon+ Natural Gas Water Heater
Community Details
- No Home Owners Association
- Rosemont Subdivision
Listing and Financial Details
- Tax Lot 64
- Assessor Parcel Number 0304 29 0064
Map
Home Values in the Area
Average Home Value in this Area
Property History
| Date | Event | Price | Change | Sq Ft Price |
|---|---|---|---|---|
| 12/05/2024 12/05/24 | Sold | $3,058,000 | -4.3% | $530 / Sq Ft |
| 11/17/2024 11/17/24 | Pending | -- | -- | -- |
| 11/02/2024 11/02/24 | For Sale | $3,195,000 | +24.0% | $554 / Sq Ft |
| 11/22/2021 11/22/21 | Sold | $2,577,500 | +1.1% | $306 / Sq Ft |
| 10/20/2021 10/20/21 | For Sale | $2,550,000 | +17.2% | $303 / Sq Ft |
| 07/17/2018 07/17/18 | Sold | $2,175,000 | -0.9% | $258 / Sq Ft |
| 05/21/2018 05/21/18 | Pending | -- | -- | -- |
| 04/23/2018 04/23/18 | For Sale | $2,195,000 | +188.8% | $261 / Sq Ft |
| 03/20/2015 03/20/15 | Sold | $760,000 | +5.7% | $590 / Sq Ft |
| 03/06/2015 03/06/15 | Pending | -- | -- | -- |
| 02/26/2015 02/26/15 | For Sale | $719,000 | 0.0% | $558 / Sq Ft |
| 01/05/2013 01/05/13 | Rented | $2,395 | -7.7% | -- |
| 01/02/2013 01/02/13 | Under Contract | -- | -- | -- |
| 11/02/2012 11/02/12 | For Rent | $2,595 | -- | -- |
Tax History
| Year | Tax Paid | Tax Assessment Tax Assessment Total Assessment is a certain percentage of the fair market value that is determined by local assessors to be the total taxable value of land and additions on the property. | Land | Improvement |
|---|---|---|---|---|
| 2024 | $29,328 | $2,482,260 | $586,000 | $1,896,260 |
| 2023 | $30,785 | $2,673,500 | $586,000 | $2,087,500 |
| 2022 | $27,465 | $2,401,840 | $486,000 | $1,915,840 |
| 2021 | $26,474 | $2,212,650 | $454,000 | $1,758,650 |
| 2020 | $27,466 | $2,276,510 | $454,000 | $1,822,510 |
| 2019 | $25,912 | $2,147,690 | $441,000 | $1,706,690 |
| 2018 | $24,698 | $2,147,690 | $441,000 | $1,706,690 |
| 2017 | $5,115 | $2,138,690 | $432,000 | $1,706,690 |
| 2016 | $7,457 | $631,130 | $432,000 | $199,130 |
| 2015 | $6,887 | $604,650 | $415,000 | $189,650 |
| 2014 | -- | $570,650 | $381,000 | $189,650 |
Mortgage History
| Date | Status | Loan Amount | Loan Type |
|---|---|---|---|
| Previous Owner | $2,319,492 | New Conventional | |
| Previous Owner | $1,355,000 | New Conventional | |
| Previous Owner | $1,372,000 | New Conventional | |
| Previous Owner | $1,485,000 | New Conventional | |
| Previous Owner | $1,500,000 | New Conventional |
Deed History
| Date | Type | Sale Price | Title Company |
|---|---|---|---|
| Warranty Deed | $3,058,000 | Old Republic National Title In | |
| Deed | $2,577,500 | Double Eagle Title | |
| Deed | $2,175,000 | Kvs Title | |
| Deed | -- | -- | |
| Warranty Deed | $760,000 | -- |
Similar Homes in the area
Source: Bright MLS
MLS Number: VAFX2208638
APN: 0304-29-0064
- 6820 Broyhill St
- 1610 Westmoreland St
- 6821 Old Chesterbrook Rd
- 1628 Westmoreland St
- 6800 Old Chesterbrook Rd
- 1617 Woodmoor Ln
- 1707 Westmoreland St
- 6813 Felix St
- 1573 Westmoreland St
- 1711 Linwood Place
- 6908 Southridge Dr
- 1715 Maxwell Ct
- 1600 Wrightson Dr
- 1601 Wrightson Dr
- 1603 Aerie Ln
- 1533 Candlewick Ct
- 6638 Hazel Ln
- 1533 Longfellow St
- 1537 Cedar Ave
- 7004 Tyndale St
