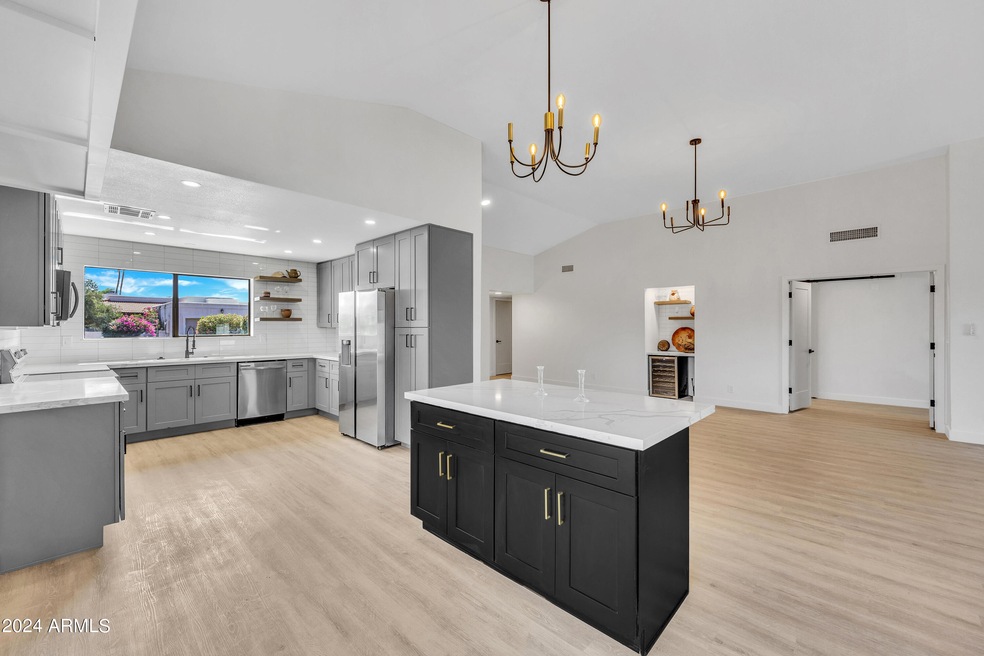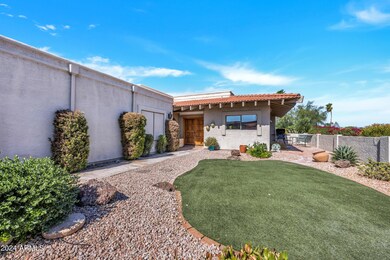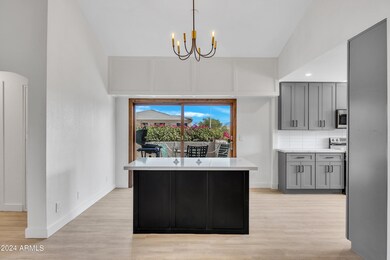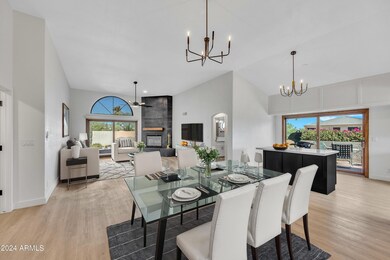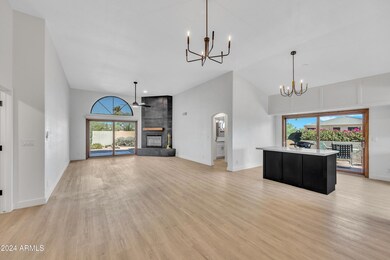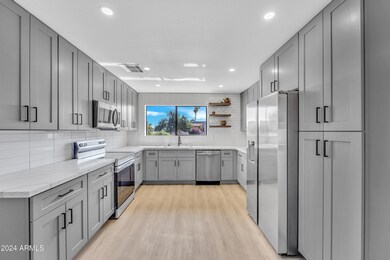
16111 E Kingstree Blvd Unit 3 Fountain Hills, AZ 85268
Highlights
- Vaulted Ceiling
- 1 Fireplace
- Covered patio or porch
- Fountain Hills Middle School Rated A-
- Heated Community Pool
- Dual Vanity Sinks in Primary Bathroom
About This Home
As of January 2025~PRICED UNDER MARKET~ Discover a rare fully-renovated gem in the heart of Fountain Hills! This stunning single-level, end-unit patio home is part of an exclusive enclave with only six units, offering a serene and private living experience. With breathtaking mountain views, this 3-bedroom, 2-bathroom property combines luxury with tranquility.
Enter through a private courtyard into an expansive great room featuring a cozy fireplace, perfect for relaxing evenings. The formal dining room seamlessly flows to both the back and side patios through elegant sliding doors, ideal for indoor-outdoor living. The split floor plan provides privacy for the spacious master suite, which boasts a spa-like bath with a double-sink vanity, separate tub and shower, a large walk-in closet, and direct access to your private enclosed backyard oasis.
Enjoy the community amenities, including a relaxing hot tub and pool, surrounded by the natural beauty of Fountain Hills. This vibrant community offers something for everyone, from the iconic Fountain and the winter concert series in the park to scenic walking trails, a farmers market, and dining options that will delight your family and guests.
Experience the perfect blend of luxury and lifestyle in this meticulously remodeled home. Don't miss out on this rare opportunity!
Last Agent to Sell the Property
eXp Realty Brokerage Phone: 602-500-9874 License #SA699624000

Last Buyer's Agent
Kyle Cannon
Redfin Corporation License #SA699996000

Property Details
Home Type
- Multi-Family
Est. Annual Taxes
- $1,459
Year Built
- Built in 1984
Lot Details
- 5,329 Sq Ft Lot
- Desert faces the front and back of the property
- Block Wall Fence
HOA Fees
- $325 Monthly HOA Fees
Parking
- 2 Car Garage
- Garage Door Opener
Home Design
- Patio Home
- Property Attached
- Room Addition Constructed in 2024
- Wood Frame Construction
- Built-Up Roof
- Stucco
Interior Spaces
- 2,139 Sq Ft Home
- 1-Story Property
- Vaulted Ceiling
- 1 Fireplace
Kitchen
- Kitchen Updated in 2024
- Built-In Microwave
Flooring
- Floors Updated in 2024
- Vinyl Flooring
Bedrooms and Bathrooms
- 3 Bedrooms
- Bathroom Updated in 2024
- Primary Bathroom is a Full Bathroom
- 2 Bathrooms
- Dual Vanity Sinks in Primary Bathroom
- Bathtub With Separate Shower Stall
Outdoor Features
- Covered patio or porch
Utilities
- Refrigerated Cooling System
- Heating Available
Listing and Financial Details
- Tax Lot 3
- Assessor Parcel Number 176-07-373
Community Details
Overview
- Association fees include insurance, ground maintenance, trash, maintenance exterior
- Lionsgate Association, Phone Number (480) 221-0559
- Lionsgate Subdivision
Recreation
- Heated Community Pool
- Community Spa
Map
Home Values in the Area
Average Home Value in this Area
Property History
| Date | Event | Price | Change | Sq Ft Price |
|---|---|---|---|---|
| 01/14/2025 01/14/25 | Sold | $621,000 | -1.3% | $290 / Sq Ft |
| 01/04/2025 01/04/25 | Pending | -- | -- | -- |
| 12/03/2024 12/03/24 | Price Changed | $629,400 | -0.1% | $294 / Sq Ft |
| 10/15/2024 10/15/24 | For Sale | $629,900 | +1.4% | $294 / Sq Ft |
| 10/04/2024 10/04/24 | Off Market | $621,000 | -- | -- |
| 10/04/2024 10/04/24 | For Sale | $629,900 | +40.0% | $294 / Sq Ft |
| 07/10/2024 07/10/24 | Sold | $450,000 | -16.5% | $210 / Sq Ft |
| 07/06/2024 07/06/24 | Price Changed | $539,000 | 0.0% | $252 / Sq Ft |
| 06/21/2024 06/21/24 | Pending | -- | -- | -- |
| 06/13/2024 06/13/24 | For Sale | $539,000 | -- | $252 / Sq Ft |
Tax History
| Year | Tax Paid | Tax Assessment Tax Assessment Total Assessment is a certain percentage of the fair market value that is determined by local assessors to be the total taxable value of land and additions on the property. | Land | Improvement |
|---|---|---|---|---|
| 2025 | $1,532 | $30,621 | -- | -- |
| 2024 | $1,459 | $29,163 | -- | -- |
| 2023 | $1,459 | $38,430 | $7,680 | $30,750 |
| 2022 | $1,422 | $30,480 | $6,090 | $24,390 |
| 2021 | $1,578 | $26,700 | $5,340 | $21,360 |
| 2020 | $1,550 | $24,780 | $4,950 | $19,830 |
| 2019 | $1,588 | $22,850 | $4,570 | $18,280 |
| 2018 | $1,607 | $22,400 | $4,480 | $17,920 |
| 2017 | $1,542 | $21,980 | $4,390 | $17,590 |
| 2016 | $1,510 | $23,060 | $4,610 | $18,450 |
| 2015 | $1,426 | $21,220 | $4,240 | $16,980 |
Mortgage History
| Date | Status | Loan Amount | Loan Type |
|---|---|---|---|
| Previous Owner | $455,100 | Construction |
Deed History
| Date | Type | Sale Price | Title Company |
|---|---|---|---|
| Warranty Deed | $621,000 | American Title Service Agency | |
| Warranty Deed | $450,000 | American Title Service Agency | |
| Cash Sale Deed | $163,405 | Fidelity Title |
Similar Homes in Fountain Hills, AZ
Source: Arizona Regional Multiple Listing Service (ARMLS)
MLS Number: 6761289
APN: 176-07-373
- 11022 N Indigo Dr Unit 127
- 16107 E Emerald Dr Unit 112
- 15912 E Palomino Blvd
- 16003 E Venetian Ln Unit 46
- 15843 E Mustang Dr
- 16108 E Emerald Dr Unit 204
- 16008 E Trevino Dr
- 15848 E Palomino Blvd
- 16140 E Keota Dr
- 16015 E Trevino Dr Unit 17
- 16210 E Sawik Cir Unit 2
- 15736 E Burro Dr
- 15728 E Burro Dr
- 11033 N Pinto Dr
- 16076 E Ridgestone Dr
- 16064 E Ridgestone Dr
- 16203 E Ridgeline Dr Unit 34
- 16317 E Inca Ave
- 10820 N Buffalo Dr Unit 7
- 16010 E Summit View Dr
