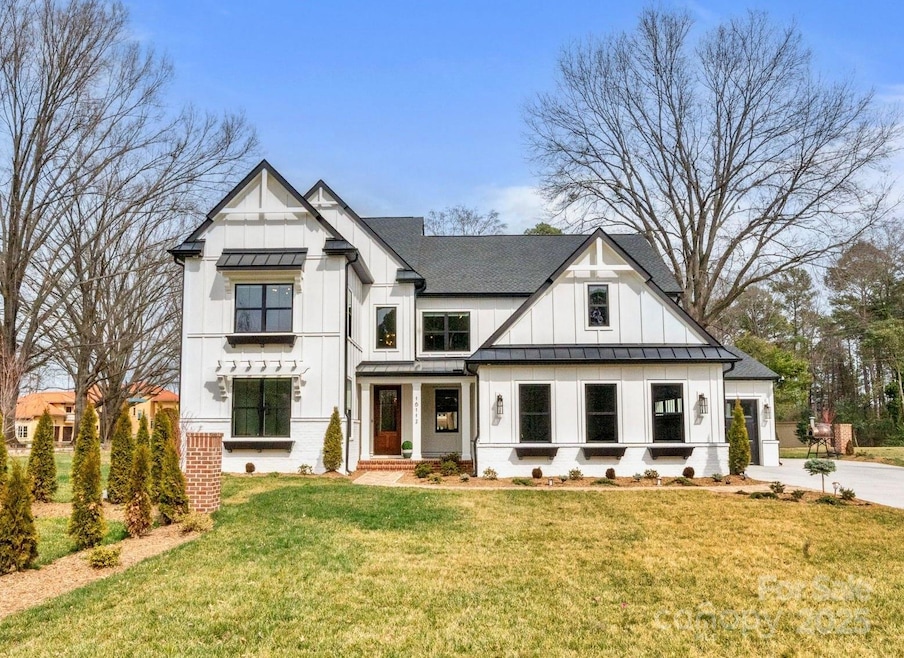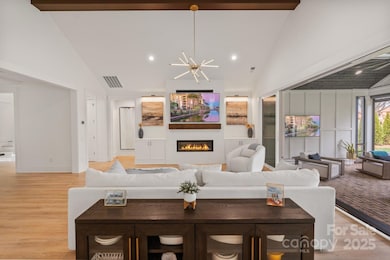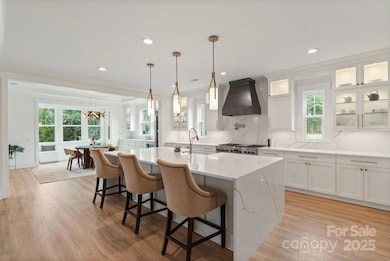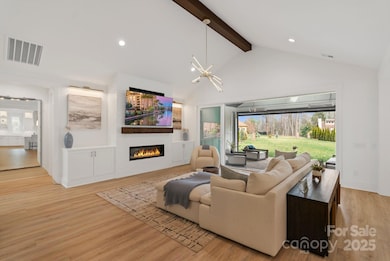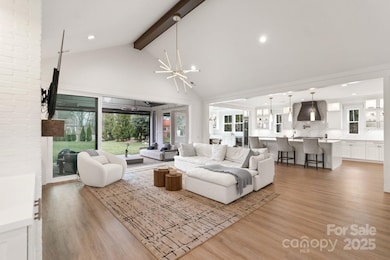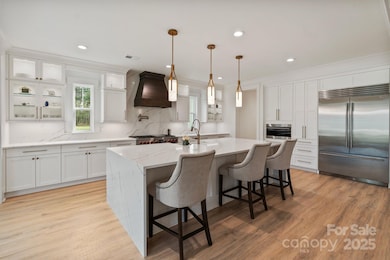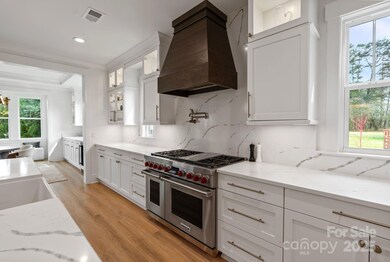
16112 Terry Ln Huntersville, NC 28078
Estimated payment $13,572/month
Highlights
- Waterfront
- Wood Flooring
- Mud Room
- Open Floorplan
- Modern Architecture
- Wine Refrigerator
About This Home
Experience modern luxury in this stunning 2024 masterpiece. Featuring a spacious main-level primary suite with custom walk-in closet, private laundry, and spa-like bath. The open-concept main level offers living spaces that flow seamlessly for everyday living or entertaining. The family room is highlighted by a LED linear fireplace, a gourmet kitchen w/large waterfall island and walk-in pantry w/coffee station. The main level also offers a formal study with French doors and custom built-ins. Expansive sliding glass doors extend the living space outdoors onto the heated patio w/mechanical screen. Upper level includes versatile loft, 2nd laundry, 4 guest bedrooms and 3 full baths. The home is full of stunning design and high-end finishes, plus a fully finished 3 car garage w/charging station. Level yard includes a walking path to the lake for paddle boards and kayaks, plus room for a pool, and no HOA. Unbeatable location, minutes to Birkdale, Cornelius dining/shopping, and Hwy 77.
Listing Agent
Ivester Jackson Distinctive Properties Brokerage Email: nicole@ivesterjackson.com License #279887
Home Details
Home Type
- Single Family
Est. Annual Taxes
- $2,121
Year Built
- Built in 2024
Lot Details
- Lot Dimensions are 259 x 208 x 126 x 52 x 40 x 20 x 166 x 50 x 42
- Waterfront
- Property is zoned GR
Parking
- 3 Car Attached Garage
- Electric Vehicle Home Charger
- Front Facing Garage
- Driveway
- 3 Open Parking Spaces
Home Design
- Modern Architecture
- Brick Exterior Construction
- Slab Foundation
- Composition Roof
- Metal Roof
- Wood Siding
Interior Spaces
- 2-Story Property
- Open Floorplan
- Wet Bar
- Built-In Features
- Bar Fridge
- Skylights
- French Doors
- Mud Room
- Entrance Foyer
- Family Room with Fireplace
- Screened Porch
- Laundry Room
Kitchen
- Double Oven
- Gas Range
- Range Hood
- Microwave
- Dishwasher
- Wine Refrigerator
- Kitchen Island
- Disposal
Flooring
- Wood
- Tile
Bedrooms and Bathrooms
- Walk-In Closet
Outdoor Features
- Patio
Schools
- Barnette Elementary School
- Francis Bradley Middle School
- Hopewell High School
Utilities
- Multiple cooling system units
- Forced Air Heating and Cooling System
- Air Filtration System
- Electric Water Heater
Listing and Financial Details
- Assessor Parcel Number 001-821-30
Community Details
Overview
- Built by Classica
- Napa Customized
Recreation
- Water Sports
Map
Home Values in the Area
Average Home Value in this Area
Tax History
| Year | Tax Paid | Tax Assessment Tax Assessment Total Assessment is a certain percentage of the fair market value that is determined by local assessors to be the total taxable value of land and additions on the property. | Land | Improvement |
|---|---|---|---|---|
| 2023 | $2,121 | $267,800 | $267,800 | $0 |
| 2022 | $2,121 | $247,500 | $247,500 | $0 |
| 2021 | $2,121 | $247,500 | $247,500 | $0 |
Property History
| Date | Event | Price | Change | Sq Ft Price |
|---|---|---|---|---|
| 03/28/2025 03/28/25 | Price Changed | $2,400,000 | -4.0% | $482 / Sq Ft |
| 03/07/2025 03/07/25 | For Sale | $2,500,000 | +41.2% | $502 / Sq Ft |
| 11/01/2024 11/01/24 | Sold | $1,770,387 | 0.0% | $368 / Sq Ft |
| 08/02/2024 08/02/24 | Price Changed | $1,770,085 | +20.3% | $368 / Sq Ft |
| 12/02/2023 12/02/23 | Price Changed | $1,471,105 | +1.3% | $306 / Sq Ft |
| 11/11/2023 11/11/23 | Price Changed | $1,452,185 | +12.7% | $302 / Sq Ft |
| 11/01/2023 11/01/23 | Pending | -- | -- | -- |
| 09/14/2023 09/14/23 | For Sale | $1,288,450 | 0.0% | $268 / Sq Ft |
| 09/07/2023 09/07/23 | Pending | -- | -- | -- |
| 08/22/2023 08/22/23 | For Sale | $1,288,450 | +296.4% | $268 / Sq Ft |
| 08/17/2023 08/17/23 | Sold | $325,000 | +8.7% | -- |
| 04/01/2023 04/01/23 | Pending | -- | -- | -- |
| 03/24/2023 03/24/23 | For Sale | $299,000 | -8.0% | -- |
| 03/21/2023 03/21/23 | Off Market | $325,000 | -- | -- |
| 03/15/2023 03/15/23 | For Sale | $299,000 | -- | -- |
Deed History
| Date | Type | Sale Price | Title Company |
|---|---|---|---|
| Special Warranty Deed | $375,000 | Morehead Title | |
| Warranty Deed | $325,000 | None Listed On Document |
Mortgage History
| Date | Status | Loan Amount | Loan Type |
|---|---|---|---|
| Open | $1,487,722 | Construction | |
| Previous Owner | $200,000 | New Conventional |
Similar Homes in Huntersville, NC
Source: Canopy MLS (Canopy Realtor® Association)
MLS Number: 4227599
APN: 001-821-30
- 15919 Sunset Dr
- 15513 Nc 73 Hwy
- 7909 Parknoll Dr
- 14917 Dewpoint Place
- 15921 Cramur Dr
- 15015 N Carolina 73
- 15925 Henry Ln
- 15003 N Carolina 73
- 9104 Catboat St
- 8613 Bridgegate Dr
- 15500 Nc Highway 73
- 12112 Avast Dr
- 12112 Avast Dr
- 12112 Avast Dr
- 12112 Avast Dr
- 12112 Avast Dr
- 12112 Avast Dr
- 12112 Avast Dr
- 12112 Avast Dr
- 12112 Avast Dr
