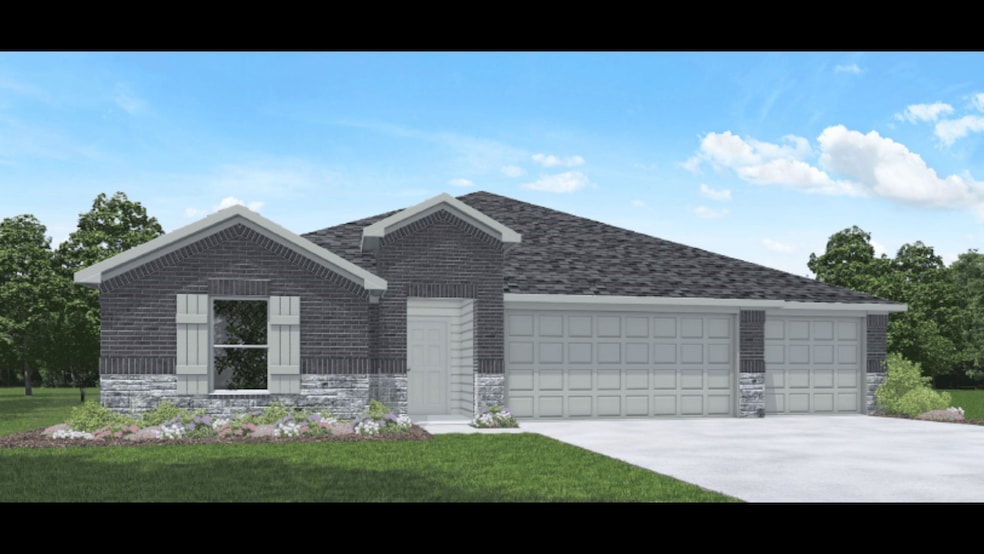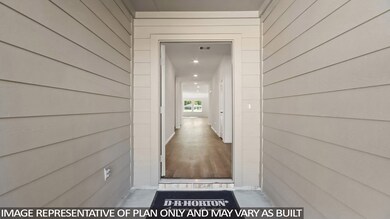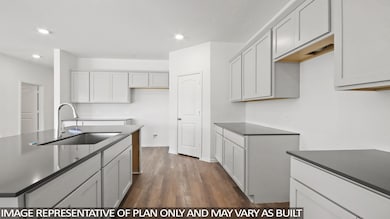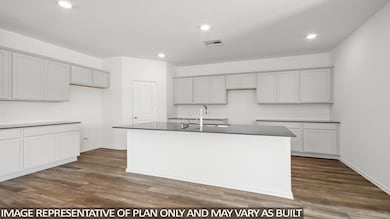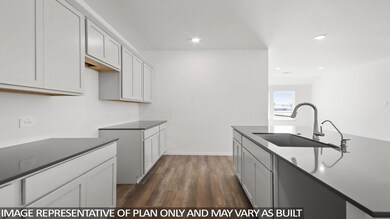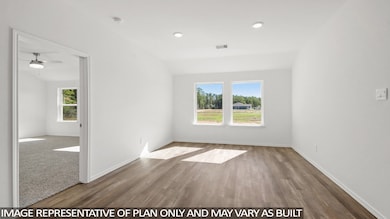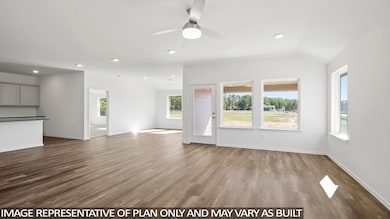
16112 William Ross Way Conroe, TX 77303
Cut and Shoot NeighborhoodEstimated payment $2,941/month
Highlights
- Under Construction
- Home Energy Rating Service (HERS) Rated Property
- Traditional Architecture
- 1.38 Acre Lot
- Deck
- High Ceiling
About This Home
MAGNIFICENT NEW D.R. HORTON BUILT 1 STORY 5 BEDROOM IN WILLIAMS RESERVE EAST! SOUGHT-AFTER 3 CAR GARAGE! Expansive, Oversized 1.38 ACRE (per MCAD) Lot on a Low Traffic Cul-De-Sac Street! Ultra Versatile Interior Layout with a Great Split Plan Design! Chef's Dream Island Kitchen Adjoins Supersized Living Room AND Lovely Dining Area! Privately Located Primary Suite Features Great Bath with Dual Sinks, Large Shower, & SUPER DEEP Walk-In Closet! Generously Sized Secondary Bedrooms! Indoor Utility Room! Covered Patio Included! Energy Star Rated! Estimated Completion - July 2025.
Home Details
Home Type
- Single Family
Year Built
- Built in 2025 | Under Construction
Lot Details
- 1.38 Acre Lot
- Northwest Facing Home
- Sprinkler System
- Private Yard
HOA Fees
- $50 Monthly HOA Fees
Parking
- 3 Car Attached Garage
- Garage Door Opener
Home Design
- Traditional Architecture
- Brick Exterior Construction
- Slab Foundation
- Composition Roof
- Cement Siding
- Radiant Barrier
Interior Spaces
- 2,439 Sq Ft Home
- 1-Story Property
- High Ceiling
- Ceiling Fan
- Entrance Foyer
- Family Room Off Kitchen
- Living Room
- Breakfast Room
- Open Floorplan
- Utility Room
- Fire and Smoke Detector
Kitchen
- Breakfast Bar
- Walk-In Pantry
- Electric Oven
- Electric Range
- Free-Standing Range
- Microwave
- Dishwasher
- Kitchen Island
- Quartz Countertops
- Disposal
Flooring
- Carpet
- Vinyl Plank
- Vinyl
Bedrooms and Bathrooms
- 5 Bedrooms
- 3 Full Bathrooms
- Double Vanity
- Soaking Tub
- Bathtub with Shower
- Separate Shower
Eco-Friendly Details
- Home Energy Rating Service (HERS) Rated Property
- ENERGY STAR Qualified Appliances
- Energy-Efficient Windows with Low Emissivity
- Energy-Efficient HVAC
- Energy-Efficient Insulation
- Energy-Efficient Thermostat
Outdoor Features
- Deck
- Covered patio or porch
Schools
- Bartlett Elementary School
- Moorhead Junior High School
- Caney Creek High School
Utilities
- Central Heating and Cooling System
- Programmable Thermostat
- Aerobic Septic System
- Septic Tank
Community Details
- Inframark Association, Phone Number (281) 870-0585
- Built by D.R. Horton
- Williams Reserve East Subdivision
Map
Home Values in the Area
Average Home Value in this Area
Tax History
| Year | Tax Paid | Tax Assessment Tax Assessment Total Assessment is a certain percentage of the fair market value that is determined by local assessors to be the total taxable value of land and additions on the property. | Land | Improvement |
|---|---|---|---|---|
| 2024 | -- | $48,300 | $48,300 | -- |
Property History
| Date | Event | Price | Change | Sq Ft Price |
|---|---|---|---|---|
| 04/17/2025 04/17/25 | For Sale | $439,990 | -- | $180 / Sq Ft |
Similar Homes in the area
Source: Houston Association of REALTORS®
MLS Number: 96611450
APN: 9598-00-01400
- 16108 William Ross Way
- 11151 Williams Reserve Dr
- 16105 William Ross Way
- 11135 Williams Reserve Dr
- 11127 Williams Reserve Dr
- 16012 Bill Ct
- 16004 Bill Ct
- 11119 Williams Reserve Dr
- 16109 William Ross Way
- 11115 Williams Reserve Dr
- 11091 Keystone Timber Dr
- 16273 Weaver Ln
- 15861 Berry Hill Dr
- 16489 Blossom Grove Dr
- 16457 Blossom Grove Dr
- 15862 Berry Hill Dr
- 16453 Blossom Grove Dr
- 16445 Blossom Grove Dr
- 15855 Berry Hill Dr
- 16441 Blossom Grove Dr
