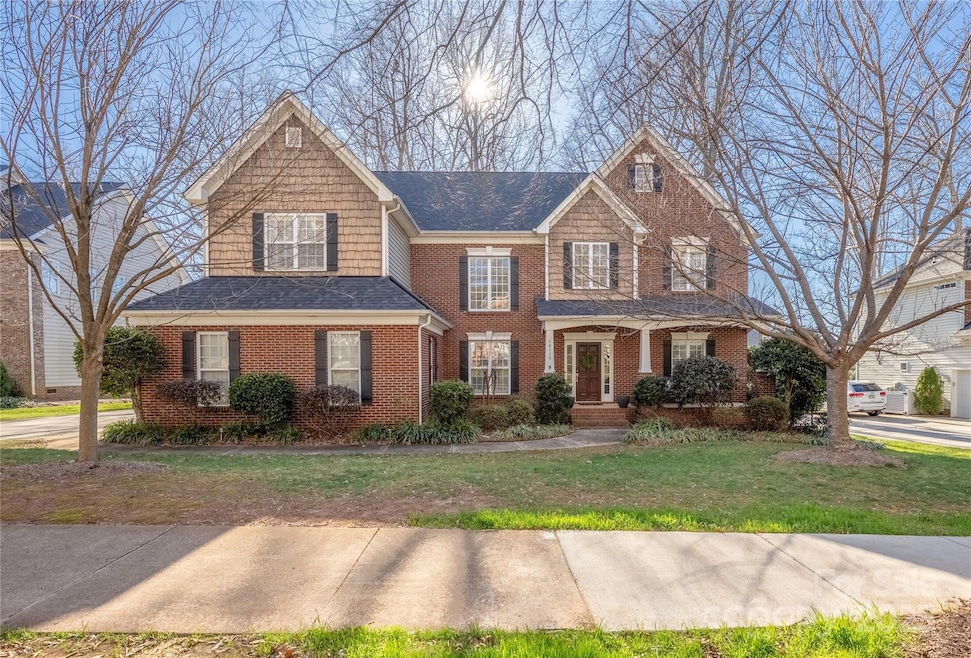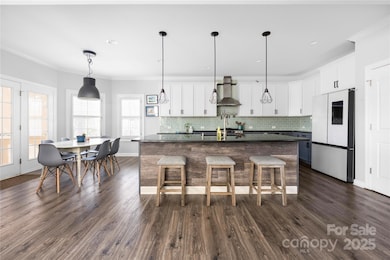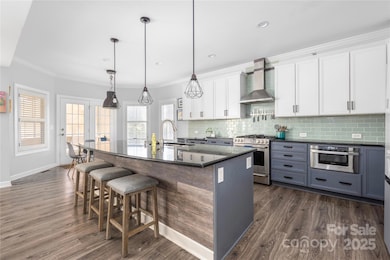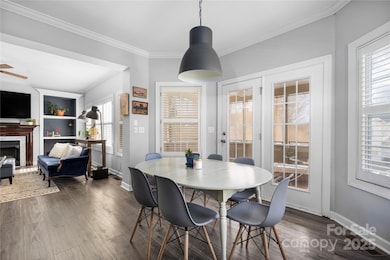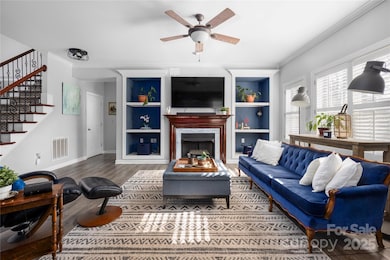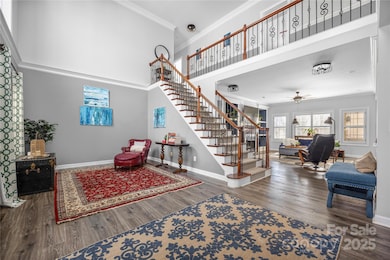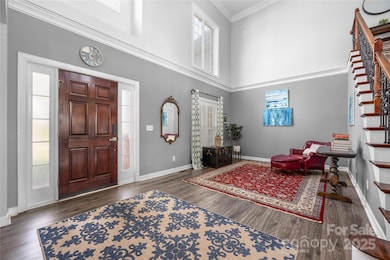
16115 Chiltern Ln Huntersville, NC 28078
Estimated payment $4,947/month
Highlights
- Whirlpool in Pool
- Open Floorplan
- Deck
- Grand Oak Elementary School Rated A-
- Clubhouse
- Pond
About This Home
Want to live in style in the heart of Huntersville? Meticulously maintained 5 bedroom/3 full bath home with office. Updated kitchen and baths. Bedroom with full bath on main level for guests. Bonus MOVIE room can be used as a bedroom (has a closet), but currently has a movie screen for family movie nights (equipment included). Every floor finish has been updated with most of the home having hard flooring. Kitchen has updated appliances including drawer microwave, double oven gas top range, and family hub refrigerator. Backyard oasis with tons of entertaining area and beautiful outdoor fireplace. Extra large 3 car garage with built in workshop. Private street is lined with beautiful mature trees still close to clubhouse, parks, shopping and Grand Oak Elem. School. 2 miles to Birkdale Village. This extraordinary home combines modern updates with timeless charm, providing a lifestyle of comfort and ease. Don’t miss out on the opportunity to call this magnificent property your own!
Listing Agent
Wilson Realty Brokerage Email: margo@wilsonrealtync.com License #302968
Home Details
Home Type
- Single Family
Est. Annual Taxes
- $4,858
Year Built
- Built in 2002
Lot Details
- Back Yard Fenced
- Irrigation
- Wooded Lot
- Property is zoned NR
HOA Fees
- $82 Monthly HOA Fees
Parking
- 3 Car Attached Garage
- Electric Vehicle Home Charger
- Workshop in Garage
- Garage Door Opener
- Driveway
- 4 Open Parking Spaces
Home Design
- Transitional Architecture
- Brick Exterior Construction
- Vinyl Siding
Interior Spaces
- 2-Story Property
- Open Floorplan
- Sound System
- Wired For Data
- Built-In Features
- Entrance Foyer
- Family Room with Fireplace
- Screened Porch
- Crawl Space
- Pull Down Stairs to Attic
Kitchen
- Breakfast Bar
- Double Self-Cleaning Convection Oven
- Electric Oven
- Gas Cooktop
- Range Hood
- Microwave
- ENERGY STAR Qualified Refrigerator
- Plumbed For Ice Maker
- ENERGY STAR Qualified Dishwasher
- Kitchen Island
- Disposal
Flooring
- Bamboo
- Laminate
Bedrooms and Bathrooms
- Walk-In Closet
- 3 Full Bathrooms
- Low Flow Plumbing Fixtures
Laundry
- Laundry Room
- ENERGY STAR Qualified Dryer
- Dryer
- ENERGY STAR Qualified Washer
Accessible Home Design
- More Than Two Accessible Exits
Outdoor Features
- Whirlpool in Pool
- Pond
- Deck
- Patio
Schools
- Grand Oak Elementary School
- Francis Bradley Middle School
- Hopewell High School
Utilities
- Central Heating and Cooling System
- Underground Utilities
- Gas Water Heater
- Fiber Optics Available
- Cable TV Available
Listing and Financial Details
- Assessor Parcel Number 009-074-20
Community Details
Overview
- Cedar Managment Grou Association, Phone Number (877) 252-3327
- Macaulay Subdivision
- Mandatory home owners association
Amenities
- Picnic Area
- Clubhouse
Recreation
- Tennis Courts
- Sport Court
- Recreation Facilities
- Community Playground
- Community Pool
- Trails
Security
- Card or Code Access
Map
Home Values in the Area
Average Home Value in this Area
Tax History
| Year | Tax Paid | Tax Assessment Tax Assessment Total Assessment is a certain percentage of the fair market value that is determined by local assessors to be the total taxable value of land and additions on the property. | Land | Improvement |
|---|---|---|---|---|
| 2023 | $4,858 | $655,000 | $160,000 | $495,000 |
| 2022 | $3,835 | $428,200 | $80,000 | $348,200 |
| 2021 | $3,818 | $428,200 | $80,000 | $348,200 |
| 2020 | $3,793 | $428,200 | $80,000 | $348,200 |
| 2019 | $3,787 | $428,200 | $80,000 | $348,200 |
| 2018 | $4,093 | $352,900 | $70,000 | $282,900 |
| 2017 | $4,051 | $352,900 | $70,000 | $282,900 |
| 2016 | $4,047 | $352,900 | $70,000 | $282,900 |
| 2015 | $4,044 | $370,100 | $70,000 | $300,100 |
| 2014 | $4,235 | $0 | $0 | $0 |
Property History
| Date | Event | Price | Change | Sq Ft Price |
|---|---|---|---|---|
| 04/21/2025 04/21/25 | Price Changed | $799,000 | -3.2% | $231 / Sq Ft |
| 04/05/2025 04/05/25 | Price Changed | $825,000 | -1.7% | $238 / Sq Ft |
| 03/13/2025 03/13/25 | For Sale | $839,000 | 0.0% | $242 / Sq Ft |
| 01/13/2012 01/13/12 | Rented | $2,195 | 0.0% | -- |
| 12/14/2011 12/14/11 | Under Contract | -- | -- | -- |
| 12/01/2011 12/01/11 | For Rent | $2,195 | -- | -- |
Deed History
| Date | Type | Sale Price | Title Company |
|---|---|---|---|
| Warranty Deed | $400,000 | None Available | |
| Warranty Deed | $312,000 | -- |
Mortgage History
| Date | Status | Loan Amount | Loan Type |
|---|---|---|---|
| Open | $226,000 | New Conventional | |
| Closed | $275,000 | New Conventional | |
| Previous Owner | $281,250 | New Conventional | |
| Previous Owner | $92,000 | Credit Line Revolving | |
| Previous Owner | $238,000 | Unknown | |
| Previous Owner | $50,000 | Credit Line Revolving | |
| Previous Owner | $206,000 | Purchase Money Mortgage |
Similar Homes in Huntersville, NC
Source: Canopy MLS (Canopy Realtor® Association)
MLS Number: 4233154
APN: 009-074-20
- 16123 Chiltern Ln
- 15613 Glen Miro Dr
- 9433 Gilpatrick Ln
- 15035 Hugh McAuley Rd
- 15124 Hugh McAuley Rd
- 7710 Garnkirk Dr
- 8600 Glade Ct
- 7807 Chaddsley Dr
- 15015 Almondell Dr
- 14944 Carbert Ln
- 8823 Deerland Ct
- 15744 Berryfield St
- 9435 Devonshire Dr
- 8929 Lizzie Ln
- 8806 Glenside St
- 8802 Glenside St
- 9009 Tayside Ct
- 15327 Rush Lake Ln
- 9938 Cask Way
- 9923 Cask Way
