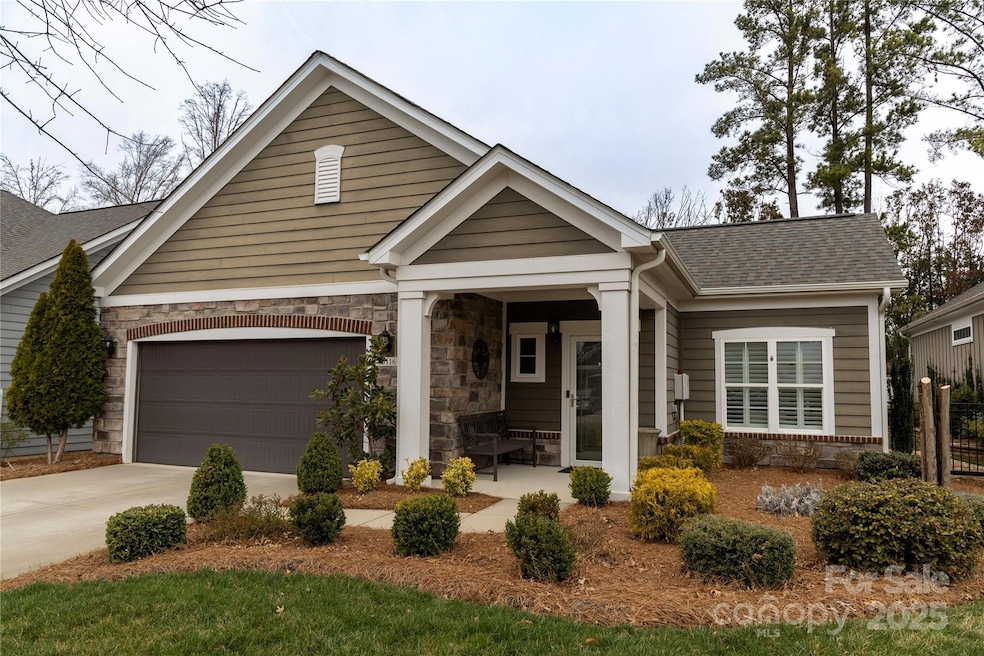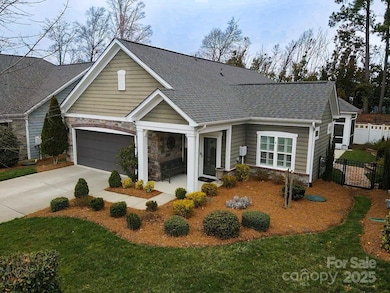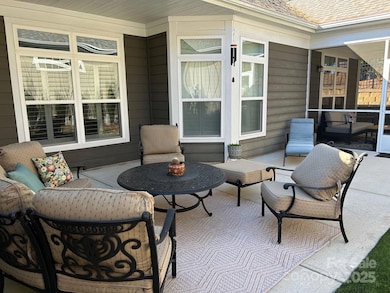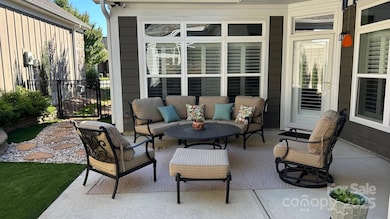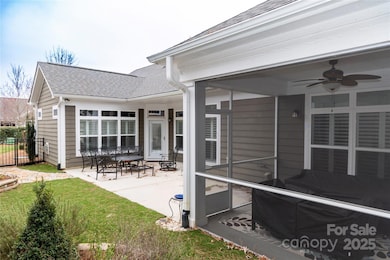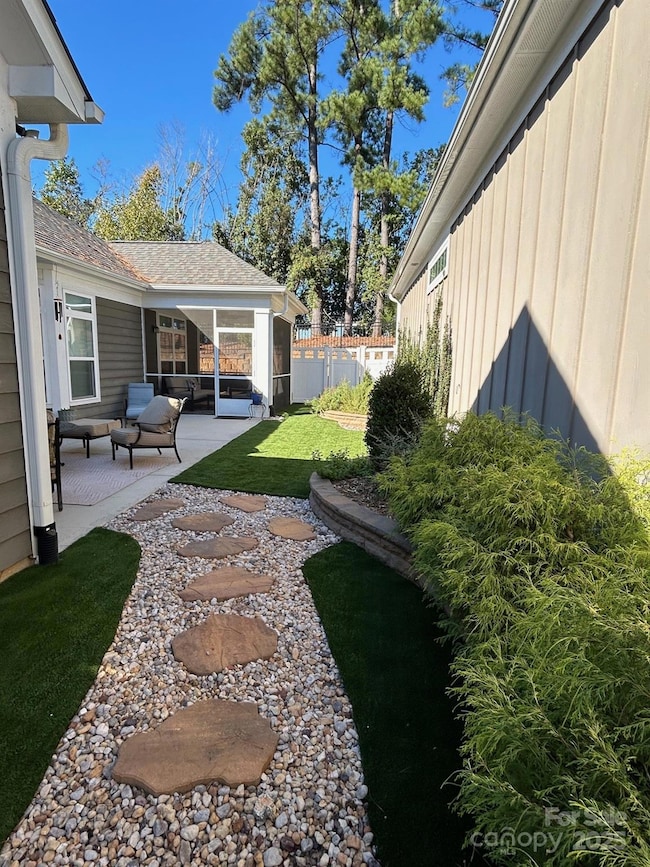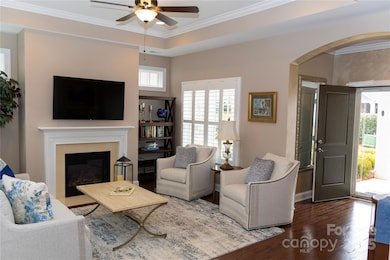
16116 Lakeside Loop Ln Cornelius, NC 28031
Estimated payment $4,260/month
Highlights
- Fitness Center
- Open Floorplan
- Living Room with Fireplace
- Senior Community
- Clubhouse
- Ranch Style House
About This Home
Meticulously maintained one story home in the 55+ The Courtyards On Lake Norman featuring 67 maintenance-free homes. Open floor plan with just enough space for living, relaxing in your cozy screened porch or patio, and entertaining. The community offers a clubhouse, fitness facility, pool, and walking trails. Services provided to residents include lawn mowing/fertilization and weed control, landscape maintenance, exterior building maintenance, driveway and street care, gutter and exterior siding cleaning, and common area lighting. The Courtyards On Lake Norman is conveniently located just off the shores of Lake Norman close to I-77, The Peninsula Golf Club, The Peninsula Yacht Club, Jetton Park, Birkdale Village, and just a short distance along the sidewalk on Nantz Road to Ramsey Creek Park.
Listing Agent
EXP Realty LLC Mooresville Brokerage Email: mc@chambersrealtyteam.com License #136461

Co-Listing Agent
EXP Realty LLC Mooresville Brokerage Email: mc@chambersrealtyteam.com License #355830
Home Details
Home Type
- Single Family
Est. Annual Taxes
- $3,478
Year Built
- Built in 2017
Lot Details
- Back Yard Fenced
- Level Lot
- Irrigation
- Cleared Lot
- Lawn
- Property is zoned NMX(CZ)
HOA Fees
- $398 Monthly HOA Fees
Parking
- 2 Car Attached Garage
- Front Facing Garage
- Garage Door Opener
- Driveway
Home Design
- Ranch Style House
- Slab Foundation
- Stone Siding
- Hardboard
Interior Spaces
- 1,560 Sq Ft Home
- Open Floorplan
- Ceiling Fan
- Entrance Foyer
- Living Room with Fireplace
- Screened Porch
- Laundry Room
Kitchen
- Breakfast Bar
- Gas Range
- Microwave
- Dishwasher
- Kitchen Island
Flooring
- Wood
- Tile
Bedrooms and Bathrooms
- 2 Main Level Bedrooms
- Walk-In Closet
- 2 Full Bathrooms
Outdoor Features
- Patio
Schools
- J.V. Washam Elementary School
- Bailey Middle School
- William Amos Hough High School
Utilities
- Forced Air Heating and Cooling System
- Heating System Uses Natural Gas
- Tankless Water Heater
Listing and Financial Details
- Assessor Parcel Number 001-063-54
Community Details
Overview
- Senior Community
- Csi Community Management Association, Phone Number (704) 892-1660
- The Courtyards On Lake Norman Subdivision
- Mandatory home owners association
Amenities
- Clubhouse
Recreation
- Fitness Center
- Community Pool
- Trails
Map
Home Values in the Area
Average Home Value in this Area
Tax History
| Year | Tax Paid | Tax Assessment Tax Assessment Total Assessment is a certain percentage of the fair market value that is determined by local assessors to be the total taxable value of land and additions on the property. | Land | Improvement |
|---|---|---|---|---|
| 2023 | $3,478 | $522,500 | $140,000 | $382,500 |
| 2022 | $3,371 | $392,400 | $145,000 | $247,400 |
| 2021 | $3,292 | $392,400 | $145,000 | $247,400 |
| 2020 | $3,292 | $392,400 | $145,000 | $247,400 |
| 2019 | $3,325 | $392,400 | $145,000 | $247,400 |
| 2018 | $2,983 | $0 | $0 | $0 |
| 2017 | $0 | $0 | $0 | $0 |
Property History
| Date | Event | Price | Change | Sq Ft Price |
|---|---|---|---|---|
| 04/18/2025 04/18/25 | Price Changed | $640,000 | -1.5% | $410 / Sq Ft |
| 03/08/2025 03/08/25 | For Sale | $650,000 | +18.2% | $417 / Sq Ft |
| 06/03/2022 06/03/22 | Sold | $550,000 | +2.8% | $358 / Sq Ft |
| 04/18/2022 04/18/22 | Pending | -- | -- | -- |
| 04/15/2022 04/15/22 | For Sale | $535,000 | -- | $348 / Sq Ft |
Deed History
| Date | Type | Sale Price | Title Company |
|---|---|---|---|
| Warranty Deed | $550,000 | Knipp Law Office Pllc | |
| Warranty Deed | $348,000 | None Available |
Mortgage History
| Date | Status | Loan Amount | Loan Type |
|---|---|---|---|
| Previous Owner | $574,342 | Reverse Mortgage Home Equity Conversion Mortgage |
Similar Homes in Cornelius, NC
Source: Canopy MLS (Canopy Realtor® Association)
MLS Number: 4231735
APN: 001-063-54
- 18800 Nantz Rd
- 12152 Cambridge Square Dr
- 8925 Rosalyn Glen Rd Unit 106
- 18528 Nantz Rd
- 18819 Cloverstone Cir Unit 28
- 18758 Silver Quay Dr Unit 31
- 17728 Jetton Green Loop
- 18845 Cloverstone Cir
- 18935 Cloverstone Cir
- 18641 Harborside Dr Unit 33
- 18525 Mizzenmast Ave Unit 50
- 18409 Harborside Dr Unit 10
- 18731 Ramsey Cove Dr Unit 72
- 7829 Village Harbor Dr Unit 12V
- 19433 Booth Bay Ct Unit 35Y
- 19411 Greentree Way
- 7844 Village Harbor Dr
- 7822 Village Harbor Dr Unit 20
- 19113 Southport Dr
- 7836 Village Harbor Dr
