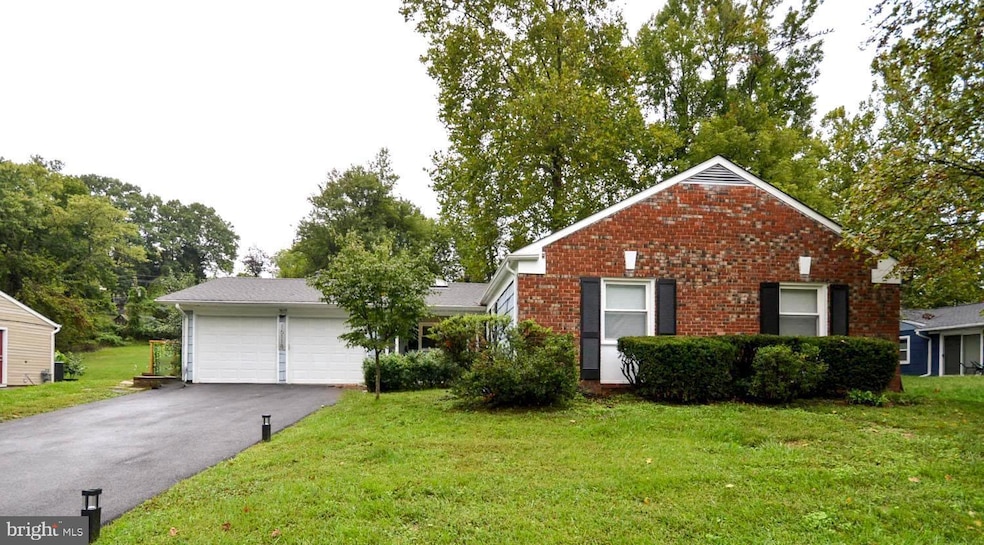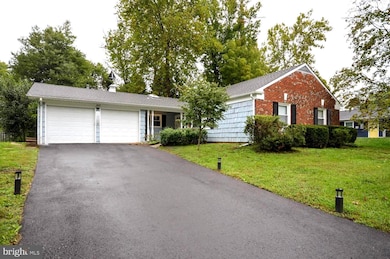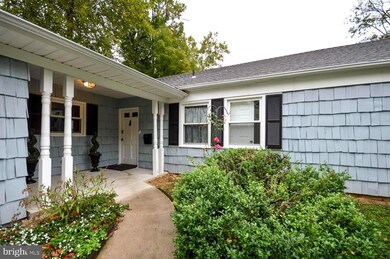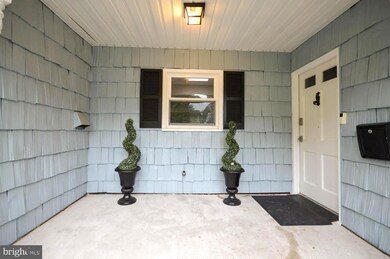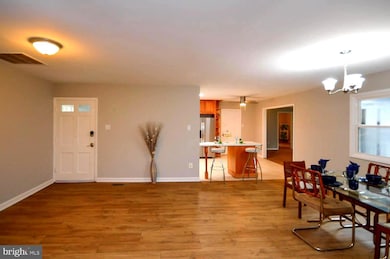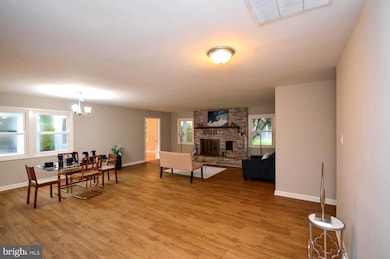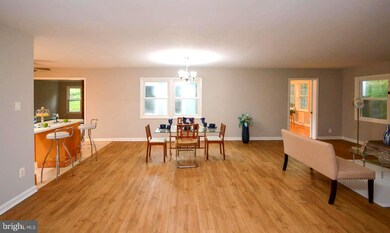
16118 Pointer Ridge Dr Bowie, MD 20716
Pointer Ridge NeighborhoodHighlights
- Gourmet Kitchen
- Rambler Architecture
- Backs to Trees or Woods
- Open Floorplan
- Solid Hardwood Flooring
- Main Floor Bedroom
About This Home
As of November 2024Charming Four-Bedroom Rambler with Spacious Living Areas! Welcome to this beautiful single-level, rambler-style home, offering an ideal blend of comfort and functionality. This amazing home boasts of over 2,300 finished square feet of extraordinary living space. With four generously sized bedrooms and two full baths, this residence is perfect for families or anyone seeking ample living space. Step inside to an open floor plan that seamlessly connects the living areas creating a warm and inviting atmosphere, with the great room as the heart of the home. This stunning space features a striking wood-burning fireplace with a brick hearth that stretches from floor- to-ceiling and leads into an office/studio complemented by an elevated tongue-and-groove ceiling, abundant windows that flood the room with natural light, and elegant hardwood flooring. A sliding door provides access to the patio, while a large second addition opens to a charming courtyard, perfect for outdoor entertaining or quiet relaxation. Dual exits lead to the fenced rear yard, offering privacy and space for outdoor activities. The delightful kitchen boasts an abundance of cabinetry, brand new refrigerator (Sept 2024), an electric stove with a double oven and a built-in microwave. The remaining stainless-steel appliances include a refrigerator and dishwasher that makes cleanup a breeze. Ceramic flooring adds durability and style, while a skylight bathes this space in natural light as well. The combination laundry room, utility room, and pantry are a functional marvel, offering ceramic tile flooring, plenty of shelving, and ample space for all your storage needs. Adjacent to the kitchen, the den is designed for relaxation, featuring luxury vinyl plank flooring and a wood-burning stove with another brick hearth that extends to the ceiling. This cozy space leads to a bedroom set apart from the others and to a sunroom with windows on three sides, skylights, and views of both the backyard and the patio. The two-car garage is not just for parking; it also includes a workshop area, perfect for the hobbyist or DIY enthusiast. The area is served by the Central Avenue Bus Line with a stop around the corner that can take you to the South Bowie Community Center, the Bowie Town Center, and the Bowie Park & Ride. This rambler home is a rare find, offering both style and practicality in a desirable layout. Don't miss the opportunity to make this your own!
Home Details
Home Type
- Single Family
Est. Annual Taxes
- $7,320
Year Built
- Built in 1970
Lot Details
- 0.35 Acre Lot
- Back Yard Fenced
- Backs to Trees or Woods
- Property is in very good condition
- Property is zoned RR
Parking
- 2 Car Attached Garage
- 2 Driveway Spaces
- Front Facing Garage
Home Design
- Rambler Architecture
- Brick Foundation
- Block Foundation
- Frame Construction
- Shingle Roof
Interior Spaces
- 2,365 Sq Ft Home
- Property has 1 Level
- Open Floorplan
- Built-In Features
- High Ceiling
- Ceiling Fan
- Skylights
- Recessed Lighting
- 2 Fireplaces
- Wood Burning Fireplace
- Free Standing Fireplace
- Brick Fireplace
- Sliding Doors
- Six Panel Doors
- Great Room
- Combination Dining and Living Room
- Den
- Sun or Florida Room
- Fire and Smoke Detector
Kitchen
- Gourmet Kitchen
- Electric Oven or Range
- Built-In Range
- Built-In Microwave
- Ice Maker
- Dishwasher
- Stainless Steel Appliances
- Disposal
Flooring
- Solid Hardwood
- Carpet
- Ceramic Tile
- Luxury Vinyl Plank Tile
Bedrooms and Bathrooms
- 4 Main Level Bedrooms
- En-Suite Primary Bedroom
- 2 Full Bathrooms
- Bathtub with Shower
- Walk-in Shower
Laundry
- Laundry on main level
- Electric Dryer
- Washer
Accessible Home Design
- Doors are 32 inches wide or more
- No Interior Steps
- More Than Two Accessible Exits
- Level Entry For Accessibility
Outdoor Features
- Enclosed patio or porch
Utilities
- Forced Air Heating and Cooling System
- Electric Water Heater
Community Details
- No Home Owners Association
- Pointer Ridge Subdivision
Listing and Financial Details
- Tax Lot 45
- Assessor Parcel Number 17070735126
Map
Home Values in the Area
Average Home Value in this Area
Property History
| Date | Event | Price | Change | Sq Ft Price |
|---|---|---|---|---|
| 11/07/2024 11/07/24 | Sold | $494,325 | +1.5% | $209 / Sq Ft |
| 09/28/2024 09/28/24 | For Sale | $487,000 | +35.3% | $206 / Sq Ft |
| 11/30/2018 11/30/18 | Sold | $360,000 | -2.7% | $152 / Sq Ft |
| 10/23/2018 10/23/18 | Pending | -- | -- | -- |
| 10/12/2018 10/12/18 | Price Changed | $369,900 | -1.4% | $156 / Sq Ft |
| 10/10/2018 10/10/18 | For Sale | $375,000 | -- | $159 / Sq Ft |
Tax History
| Year | Tax Paid | Tax Assessment Tax Assessment Total Assessment is a certain percentage of the fair market value that is determined by local assessors to be the total taxable value of land and additions on the property. | Land | Improvement |
|---|---|---|---|---|
| 2024 | $7,356 | $430,100 | $0 | $0 |
| 2023 | $6,859 | $402,400 | $0 | $0 |
| 2022 | $6,352 | $374,700 | $102,200 | $272,500 |
| 2021 | $6,151 | $364,100 | $0 | $0 |
| 2020 | $5,959 | $353,500 | $0 | $0 |
| 2019 | $5,761 | $342,900 | $101,100 | $241,800 |
| 2018 | $4,353 | $319,867 | $0 | $0 |
| 2017 | $4,109 | $296,833 | $0 | $0 |
| 2016 | -- | $273,800 | $0 | $0 |
| 2015 | $3,439 | $263,567 | $0 | $0 |
| 2014 | $3,439 | $253,333 | $0 | $0 |
Mortgage History
| Date | Status | Loan Amount | Loan Type |
|---|---|---|---|
| Open | $494,325 | New Conventional | |
| Previous Owner | $80,000 | Credit Line Revolving | |
| Previous Owner | $288,950 | New Conventional | |
| Previous Owner | $288,000 | New Conventional |
Deed History
| Date | Type | Sale Price | Title Company |
|---|---|---|---|
| Deed | $494,325 | Stewart Title | |
| Deed | $360,000 | None Available | |
| Deed | $31,000 | -- |
Similar Homes in Bowie, MD
Source: Bright MLS
MLS Number: MDPG2124280
APN: 07-0735126
- 16009 Pond Meadow Ln
- 16377 Fife Way
- 16114 Pond Meadow Ln
- 16366 Fife Way
- 16355 Fife Way
- 16005 Partell Ct
- 16532 Fife Way
- 1111 Parkington Ln
- 1418 Perrell Ln
- 1007 Packton Ln
- 1004 Pembridge Ct
- 16305 Ayrwood Ln
- 15808 Perkins Ln
- 16311 Ayrwood Ln
- 1901 Page Ct
- 2106 Ardleigh Ct
- 2105 Ardleigh Ct
- 16203 Pennsbury Dr
- 814 Pengrove Ct
- 15700 Presswick Ln
