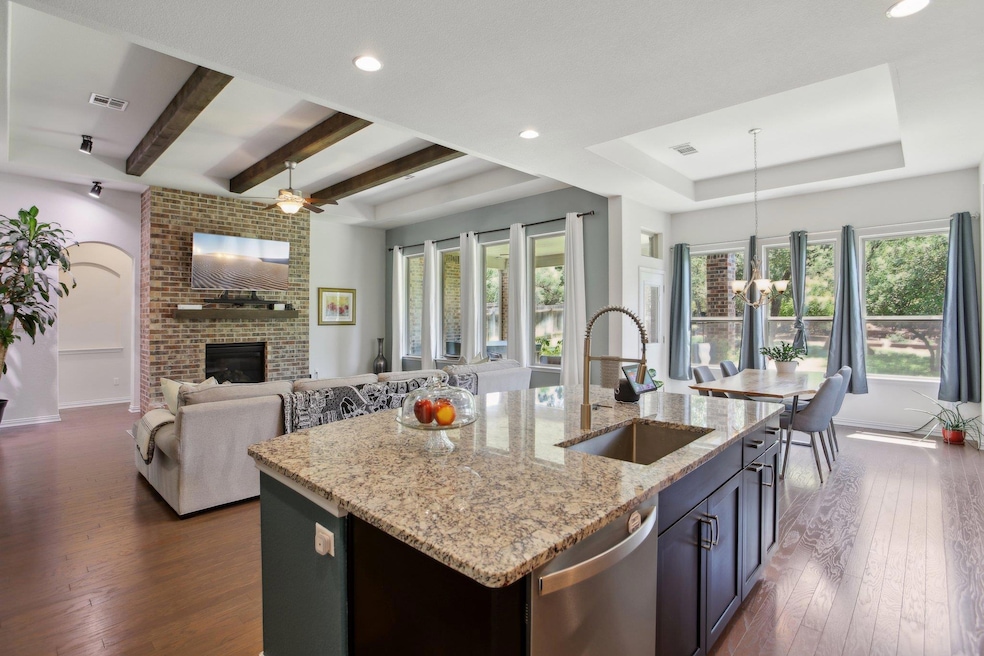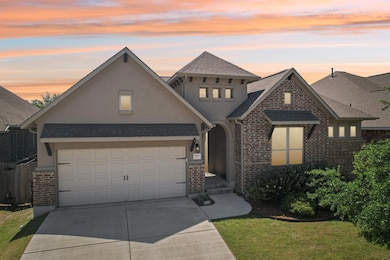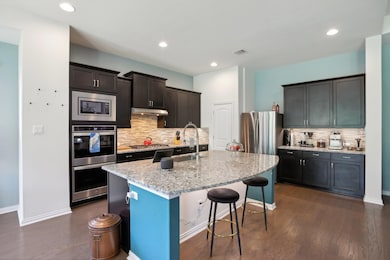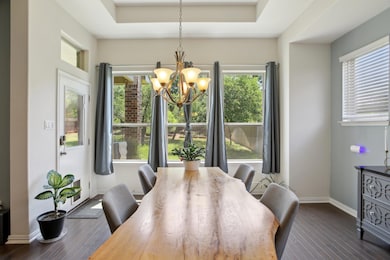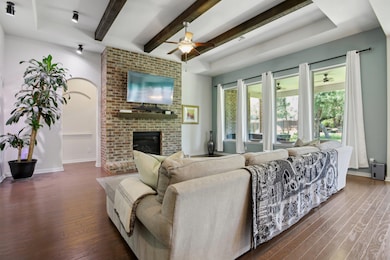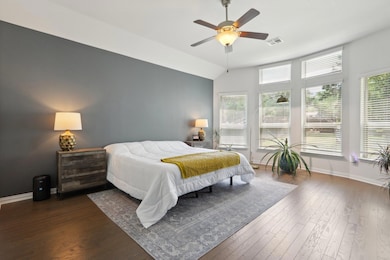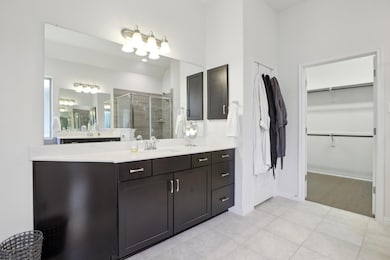
1612 Amarone Dr Leander, TX 78641
Vista Ridge Estates NeighborhoodEstimated payment $4,345/month
Highlights
- Popular Property
- Above Ground Spa
- Open Floorplan
- Leander Middle School Rated A
- Eat-In Gourmet Kitchen
- Clubhouse
About This Home
Discover a rare opportunity to own the highly sought-after Laguna floorplan in the tranquil Carneros Ranch community. This exceptional one-story home, situated on an oversized .30-acre lot, provides ample space for comfortable living and exterior gardenting among the fruit trees. You are welcomed by a charming front courtyard that leads you to the main entry. This inviting space sets the tone for the elegance found within this meticulously maintained home. Upon entering, you're greeted by rich hardwood flooring that flows seamlessly through the open-concept layout, creating a warm and inviting atmosphere. The large kitchen is a true highlight, featuring double ovens, a 5-burner gas cooktop, granite countertops, a tile backsplash, an oversized island, and a walk-in pantry—perfect for culinary enthusiasts. The adjacent family room boasts a cozy fireplace, ideal for relaxation or entertaining guests. The spacious master suite offers a peaceful retreat, complete with a bay window, a spa-like bathroom with a garden tub, a walk-in shower, dual vanities, and a generous walk-in closet. Additional features include a whole-home extensive water filtration system, smart home outlets and switches, and exterior accent lighting. Outside, the expansive backyard is an entertainer's paradise, with mature, fruit-bearing trees providing shade and beauty. The oversized 3-car garage includes 3 dedicated 50-amp breakers for exterior power, accommodating various outdoor equipment and hobbies. Carneros Ranch offers residents access to a junior Olympic-sized swimming pool, children's pool, cabana, playground. The community is conveniently located near shopping, medical centers, dining options, and the upcoming Leander Springs Resort. This home presents a rare find in a desirable community, offering a blend of luxury, comfort, and convenience. Don't miss your chance to own this rare gem in Carneros Ranch—schedule a tour today!
Listing Agent
Keller Williams - Lake Travis Brokerage Phone: (512) 261-1000 License #0436817

Home Details
Home Type
- Single Family
Est. Annual Taxes
- $10,433
Year Built
- Built in 2019
Lot Details
- 0.3 Acre Lot
- West Facing Home
- Wood Fence
- Landscaped
- Native Plants
- Sprinkler System
- Orchard
- Many Trees
- Garden
- Back Yard Fenced
HOA Fees
- $50 Monthly HOA Fees
Parking
- 2 Car Attached Garage
- Oversized Parking
- Parking Storage or Cabinetry
- Front Facing Garage
- Tandem Parking
- Single Garage Door
- Garage Door Opener
Home Design
- Brick Exterior Construction
- Slab Foundation
- Shingle Roof
- Composition Roof
- Masonry Siding
- Stucco
Interior Spaces
- 2,600 Sq Ft Home
- 1-Story Property
- Open Floorplan
- Wired For Data
- Dry Bar
- Beamed Ceilings
- Tray Ceiling
- Vaulted Ceiling
- Ceiling Fan
- Recessed Lighting
- Chandelier
- Track Lighting
- Raised Hearth
- Fireplace With Glass Doors
- Fireplace Features Masonry
- Window Treatments
- Window Screens
- Entrance Foyer
- Living Room with Fireplace
- Multiple Living Areas
- Dining Room
- Home Office
- Storage Room
- Neighborhood Views
Kitchen
- Eat-In Gourmet Kitchen
- Open to Family Room
- Breakfast Bar
- Double Self-Cleaning Oven
- Gas Oven
- Gas Cooktop
- Range Hood
- Microwave
- Dishwasher
- Stainless Steel Appliances
- Kitchen Island
- Granite Countertops
- Quartz Countertops
- Disposal
Flooring
- Wood
- Tile
Bedrooms and Bathrooms
- 4 Main Level Bedrooms
- Walk-In Closet
- In-Law or Guest Suite
- 3 Full Bathrooms
- Double Vanity
- Garden Bath
- Walk-in Shower
Laundry
- Laundry Room
- Washer and Dryer
Home Security
- Home Security System
- Carbon Monoxide Detectors
- Fire and Smoke Detector
Outdoor Features
- Above Ground Spa
- Covered patio or porch
- Fire Pit
- Rain Gutters
Schools
- Camacho Elementary School
- Leander Middle School
- Leander High School
Utilities
- Central Heating and Cooling System
- Vented Exhaust Fan
- Natural Gas Connected
- ENERGY STAR Qualified Water Heater
- Water Softener
- Phone Available
- Cable TV Available
Listing and Financial Details
- Assessor Parcel Number 17W313802O0017
- Tax Block O
Community Details
Overview
- Association fees include common area maintenance
- Carneros Ranch Association
- Carneros Ranch Sec 2 Subdivision
Amenities
- Clubhouse
- Meeting Room
- Community Mailbox
Recreation
- Community Playground
- Community Pool
- Park
Map
Home Values in the Area
Average Home Value in this Area
Tax History
| Year | Tax Paid | Tax Assessment Tax Assessment Total Assessment is a certain percentage of the fair market value that is determined by local assessors to be the total taxable value of land and additions on the property. | Land | Improvement |
|---|---|---|---|---|
| 2024 | $9,468 | $515,851 | -- | -- |
| 2023 | $9,468 | $468,955 | $0 | $0 |
| 2022 | $9,374 | $426,323 | $0 | $0 |
| 2021 | $9,843 | $387,566 | $79,000 | $341,371 |
| 2020 | $9,030 | $352,333 | $70,240 | $282,093 |
| 2019 | $1,794 | $67,800 | $67,800 | $0 |
| 2018 | $776 | $35,769 | $35,769 | $0 |
| 2017 | $676 | $24,940 | $24,940 | $0 |
Property History
| Date | Event | Price | Change | Sq Ft Price |
|---|---|---|---|---|
| 04/17/2025 04/17/25 | For Sale | $615,000 | -- | $237 / Sq Ft |
Deed History
| Date | Type | Sale Price | Title Company |
|---|---|---|---|
| Warranty Deed | -- | None Listed On Document |
Mortgage History
| Date | Status | Loan Amount | Loan Type |
|---|---|---|---|
| Open | $555,000 | Credit Line Revolving | |
| Previous Owner | $474,000 | Credit Line Revolving |
Similar Homes in Leander, TX
Source: Unlock MLS (Austin Board of REALTORS®)
MLS Number: 6504622
APN: R546654
- 303 Olmos Dr
- 1508 Pinot Noir St
- 1732 Walnut Grove Bend
- 1736 Walnut Grove Bend
- 1805 Walnut Grove Bend
- 1809 Walnut Grove Bend
- 1813 Walnut Grove Bend
- 1816 Walnut Grove Bend
- 1817 Walnut Grove Bend
- 1820 Walnut Grove Bend
- 505 Loma Cedro Bend
- 1824 Walnut Grove Bend
- 1825 Walnut Grove Bend
- 1705 Sauterne Dr
- 1709 Sauterne Dr
- 1713 Sauterne Dr
- 320 Eagle Canyon Dr
- 328 Eagle Canyon Dr
- 0 Chaparral Dr
- 332 Eagle Canyon Dr
