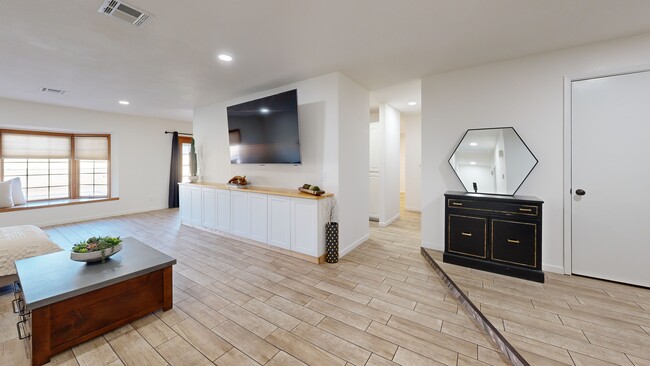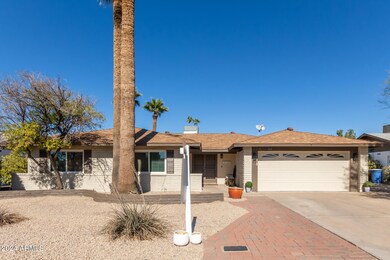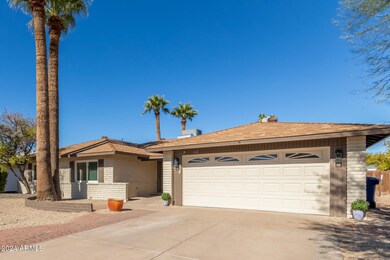
1612 E Julie Dr Tempe, AZ 85283
The Lakes NeighborhoodHighlights
- Private Pool
- 0.19 Acre Lot
- Double Pane Windows
- Rover Elementary School Rated A-
- No HOA
- Cooling Available
About This Home
As of April 2025This beautifully renovated home in the vibrant heart of Tempe welcomes you with its stunning wood-look tile flooring that flows seamlessly throughout. Recent upgrades include a raised ceiling following the replacement of the AC unit, along with the transition to flexible ductwork and the removal of outdated box ducts. The elevated ceilings in the hallway, master bath, and kitchen have allowed for the installation of modern flush mount lighting and the elimination of popcorn ceilings. Both bathrooms have been tastefully updated, while the bright and airy kitchen shines with contemporary enhancements. The spacious primary suite offers a luxurious bathroom featuring a separate vanity and dressing area, along with a private exit that leads to a serene backyard oasis. The den or office is... equipped with elegant double French doors and its own private mini split, providing a peaceful and secluded workspace. Step outside to find a generous, low-maintenance backyard complete with a sparkling pool and plenty of space for both recreation and relaxation. The pool fence can be easily removed for entertaining, yet is simple to reattach for safety when needed. With new windows and an electrical panel installed in 2021, along with a brand-new HVAC system added in 2022, this home is truly move-in ready. This property has been thoughtfully renovated with attention to everyday living, providing the next owners the chance to add their unique touch without the burden of dealing with costly, hidden issues such as air conditioning, pool pumps, backyard maintenance, and appliances. Situated in a prime location, you'll benefit from convenient access to shopping, dining, golf, ASU, and major highways including Loop 101, SR 60, I-10, and Loop 202.
Home Details
Home Type
- Single Family
Est. Annual Taxes
- $3,037
Year Built
- Built in 1974
Lot Details
- 8,137 Sq Ft Lot
- Block Wall Fence
- Artificial Turf
Parking
- 2 Car Garage
Home Design
- Composition Roof
- Block Exterior
Interior Spaces
- 2,204 Sq Ft Home
- 1-Story Property
- Ceiling Fan
- Double Pane Windows
- Washer and Dryer Hookup
Kitchen
- Breakfast Bar
- Gas Cooktop
- Built-In Microwave
Flooring
- Carpet
- Tile
Bedrooms and Bathrooms
- 4 Bedrooms
- 2 Bathrooms
Accessible Home Design
- Grab Bar In Bathroom
Pool
- Private Pool
- Fence Around Pool
- Diving Board
Schools
- Rover Elementary School
- FEES College Preparatory Middle School
- Marcos De Niza High School
Utilities
- Cooling Available
- Heating System Uses Natural Gas
- High Speed Internet
- Cable TV Available
Community Details
- No Home Owners Association
- Association fees include no fees
- Built by Suggs
- Tempe Royal Palms Unit 13 Subdivision
Listing and Financial Details
- Tax Lot 706
- Assessor Parcel Number 301-91-344
Map
Home Values in the Area
Average Home Value in this Area
Property History
| Date | Event | Price | Change | Sq Ft Price |
|---|---|---|---|---|
| 04/08/2025 04/08/25 | Sold | $605,000 | -3.2% | $275 / Sq Ft |
| 04/05/2025 04/05/25 | Price Changed | $625,000 | 0.0% | $284 / Sq Ft |
| 03/05/2025 03/05/25 | Pending | -- | -- | -- |
| 01/09/2025 01/09/25 | Price Changed | $625,000 | -1.6% | $284 / Sq Ft |
| 11/14/2024 11/14/24 | For Sale | $635,000 | -- | $288 / Sq Ft |
Tax History
| Year | Tax Paid | Tax Assessment Tax Assessment Total Assessment is a certain percentage of the fair market value that is determined by local assessors to be the total taxable value of land and additions on the property. | Land | Improvement |
|---|---|---|---|---|
| 2025 | $3,037 | $31,363 | -- | -- |
| 2024 | $3,000 | $29,869 | -- | -- |
| 2023 | $3,000 | $42,880 | $8,570 | $34,310 |
| 2022 | $2,865 | $33,280 | $6,650 | $26,630 |
| 2021 | $2,921 | $31,060 | $6,210 | $24,850 |
| 2020 | $2,824 | $28,400 | $5,680 | $22,720 |
| 2019 | $2,770 | $26,260 | $5,250 | $21,010 |
| 2018 | $2,696 | $24,600 | $4,920 | $19,680 |
| 2017 | $2,612 | $23,880 | $4,770 | $19,110 |
| 2016 | $2,599 | $24,970 | $4,990 | $19,980 |
| 2015 | $2,514 | $22,530 | $4,500 | $18,030 |
Mortgage History
| Date | Status | Loan Amount | Loan Type |
|---|---|---|---|
| Open | $484,000 | New Conventional | |
| Previous Owner | $450,000 | New Conventional | |
| Previous Owner | $319,500 | New Conventional | |
| Previous Owner | $276,000 | New Conventional |
Deed History
| Date | Type | Sale Price | Title Company |
|---|---|---|---|
| Warranty Deed | $605,000 | Fidelity National Title Agency | |
| Warranty Deed | $330,000 | Driggs Title Agency Inc | |
| Interfamily Deed Transfer | -- | None Available |
About the Listing Agent

Whether it is your first real estate transaction or your tenth, you need the knowledge and expertise of an experienced Realtor. As one of the preeminent real estate professionals in my community for over 25 years, I provide the finest service available.
I have been a licensed real estate broker in Arizona and California for over 20 years and have the knowledge and credentials to assist with your selling and buying needs. I am also a member of the Arizona Real Estate Mastermind’s, which
Tim's Other Listings
Source: Arizona Regional Multiple Listing Service (ARMLS)
MLS Number: 6784114
APN: 301-91-344
- 1713 E Westchester Dr
- 1723 E Libra Dr
- 1849 E Watson Dr
- 6026 S Dorsey Ln
- 1237 E Gemini Dr
- 1402 E Guadalupe Rd Unit 149
- 5919 S Lakeshore Dr
- 1868 E La Donna Dr
- 1201 E Gemini Dr
- 5618 S Sailors Reef Rd
- 1412 E Commodore Place
- 5632 S Hurricane Ct Unit C
- 1104 E Watson Dr
- 6510 S Hazelton Ln Unit 133
- 6510 S Hazelton Ln Unit 138
- 1161 E Sandpiper Dr Unit 220
- 6514 S Lakeshore Dr Unit C
- 6608 S Willow Dr
- 1329 E Whalers Way
- 1323 E Whalers Way





