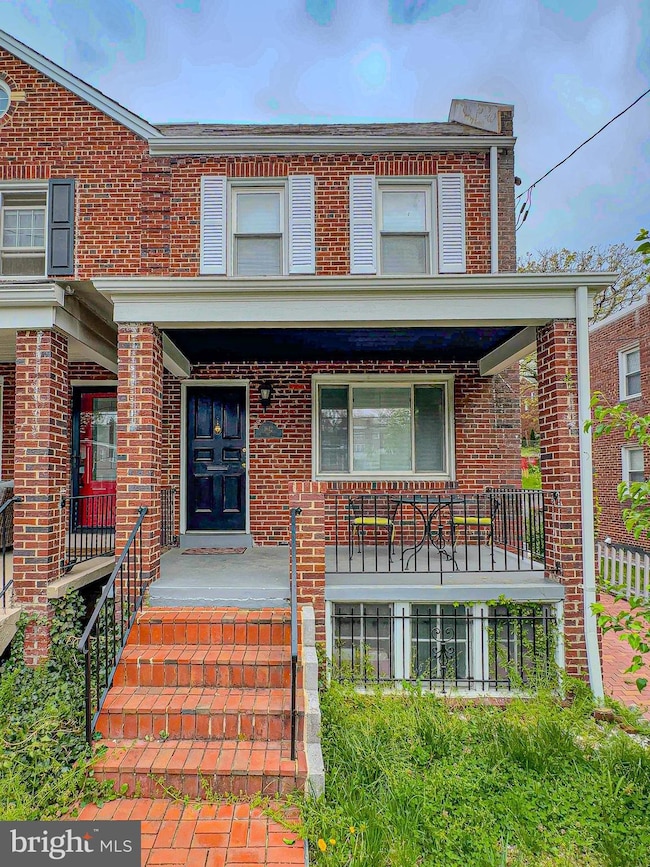
1612 Fort Dupont St SE Washington, DC 20020
Fort Davis NeighborhoodHighlights
- Open Floorplan
- Wood Flooring
- No HOA
- Traditional Architecture
- Space For Rooms
- 3-minute walk to Fort Davis Recreation Center
About This Home
As of December 2024Owning is better than renting may sound like a common saying, but this townhouse truly brings this notion to life. This charming end unit townhouse has gracefully stood the test of time, showcasing its character. As you enter into the main level you will be greeted by beautiful hardwood floors along with an open floor plan. On this level the home features a living room, dining room and kitchen. The kitchen has plenty of cabinet space for convenience. Those with a green thumb will love the backyard with a possibility of creating a garden to provide a serene and inviting atmosphere, perfect for quiet morning coffees or evening gatherings. Continuing upstairs you will find three nice size bedrooms throughout the upper level. Transitioning to the lower-level finished basement, it can be transformed into extra entertainment space. The basement also has an office/study along with a full bathroom. With its convenient location near schools, parks, and shopping centers, this townhouse offers the perfect blend of comfort and convenience for modern living. Come and experience the perfect opportunity to live a balanced lifestyle. Settlement with Home First Title
Townhouse Details
Home Type
- Townhome
Est. Annual Taxes
- $2,181
Year Built
- Built in 1942 | Remodeled in 2022
Lot Details
- 2,771 Sq Ft Lot
- Property is in very good condition
Parking
- On-Street Parking
Home Design
- Traditional Architecture
- Brick Exterior Construction
- Brick Foundation
- Block Foundation
Interior Spaces
- Property has 3 Levels
- Open Floorplan
- Ceiling Fan
- Recessed Lighting
- Family Room
- Living Room
- Combination Kitchen and Dining Room
- Den
- Utility Room
Kitchen
- Breakfast Area or Nook
- Range Hood
- Built-In Microwave
- Dishwasher
- Stainless Steel Appliances
- Kitchen Island
- Disposal
Flooring
- Wood
- Carpet
Bedrooms and Bathrooms
- 3 Bedrooms
- Bathtub with Shower
Laundry
- Dryer
- Washer
Finished Basement
- Heated Basement
- Connecting Stairway
- Rear and Side Entry
- Space For Rooms
- Laundry in Basement
- Natural lighting in basement
Outdoor Features
- Exterior Lighting
- Playground
Utilities
- Central Heating and Cooling System
- Vented Exhaust Fan
- Natural Gas Water Heater
- Phone Available
- Cable TV Available
Community Details
- No Home Owners Association
- Fort Dupont Park Subdivision
Listing and Financial Details
- Tax Lot 61
- Assessor Parcel Number 5371//0061
Map
Home Values in the Area
Average Home Value in this Area
Property History
| Date | Event | Price | Change | Sq Ft Price |
|---|---|---|---|---|
| 12/20/2024 12/20/24 | Sold | $399,999 | 0.0% | $268 / Sq Ft |
| 09/09/2024 09/09/24 | Pending | -- | -- | -- |
| 05/24/2024 05/24/24 | For Sale | $399,900 | 0.0% | $268 / Sq Ft |
| 05/24/2024 05/24/24 | Off Market | $399,900 | -- | -- |
| 04/22/2024 04/22/24 | Price Changed | $399,900 | -5.9% | $268 / Sq Ft |
| 04/13/2024 04/13/24 | For Sale | $424,900 | -- | $285 / Sq Ft |
Tax History
| Year | Tax Paid | Tax Assessment Tax Assessment Total Assessment is a certain percentage of the fair market value that is determined by local assessors to be the total taxable value of land and additions on the property. | Land | Improvement |
|---|---|---|---|---|
| 2024 | $2,202 | $346,130 | $144,090 | $202,040 |
| 2023 | $2,181 | $340,530 | $143,510 | $197,020 |
| 2022 | $2,030 | $317,550 | $141,210 | $176,340 |
| 2021 | $1,909 | $300,890 | $139,130 | $161,760 |
| 2020 | $1,785 | $299,080 | $138,190 | $160,890 |
| 2019 | $1,630 | $287,760 | $137,030 | $150,730 |
| 2018 | $1,493 | $281,100 | $0 | $0 |
| 2017 | $1,364 | $247,170 | $0 | $0 |
| 2016 | $1,246 | $223,180 | $0 | $0 |
| 2015 | $1,135 | $213,690 | $0 | $0 |
| 2014 | $1,042 | $192,800 | $0 | $0 |
Mortgage History
| Date | Status | Loan Amount | Loan Type |
|---|---|---|---|
| Open | $150,499 | No Value Available | |
| Open | $253,500 | New Conventional | |
| Previous Owner | $261,600 | New Conventional |
Deed History
| Date | Type | Sale Price | Title Company |
|---|---|---|---|
| Deed | $399,999 | Home First Title | |
| Warranty Deed | $327,000 | -- | |
| Warranty Deed | $160,000 | -- |
Similar Homes in Washington, DC
Source: Bright MLS
MLS Number: DCDC2136836
APN: 5371-0061
- 1626 Fort Dupont St SE
- 1821 41st Place SE
- 1670 40th St SE
- 1636 Fort Davis Place SE
- 1642 Fort Davis Place SE
- 1572 41st St SE
- 1671 Fort Dupont St SE
- 1508 Fort Davis St SE
- 1533 42nd St SE
- 1424 42nd Place SE
- 1700 Fort Davis St SE
- 1405 42nd Place SE
- 1442 41st St SE
- 4029 Alabama Ave SE
- 3937 S St SE Unit A6
- 4238 Southern Ave SE
- 3945 Pennsylvania Ave SE Unit A
- 3922 Southern Ave SE Unit 201
- 4227 Nash St SE
- 3923 Pennsylvania Ave SE Unit 201






