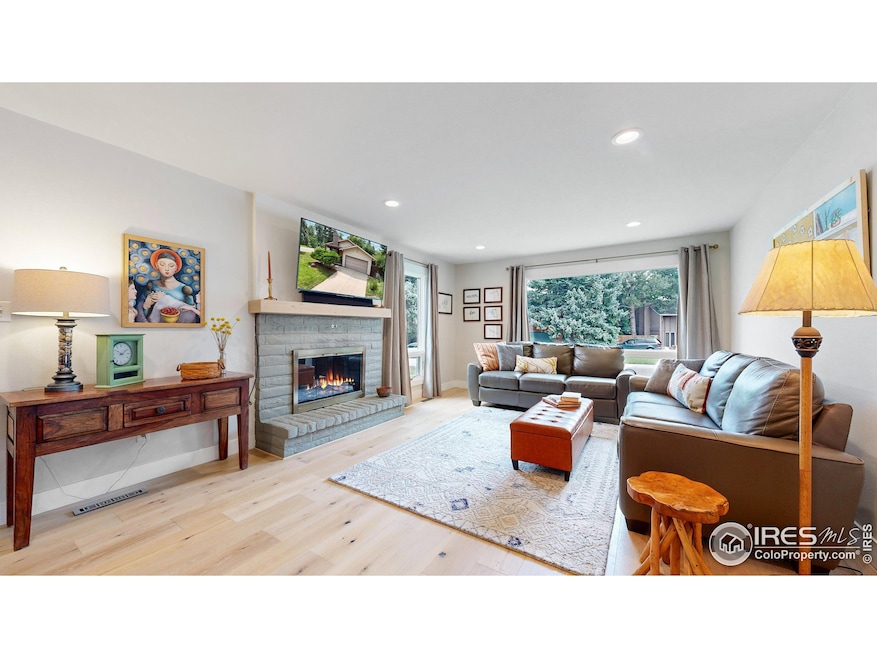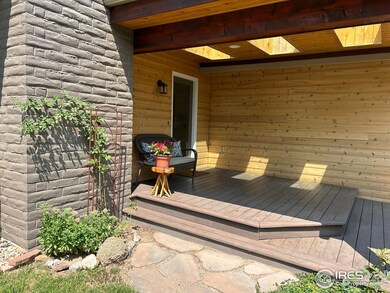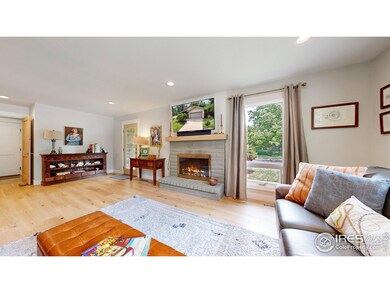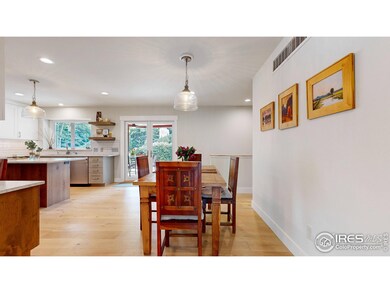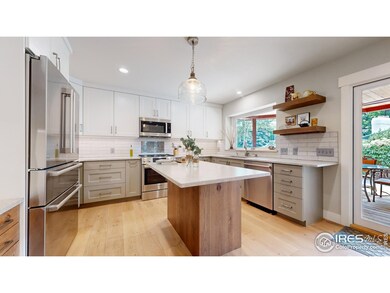
1612 Lakeshore Dr Fort Collins, CO 80525
Lake Sherwood NeighborhoodHighlights
- Open Floorplan
- Clubhouse
- Wood Flooring
- Shepardson Elementary School Rated A-
- Deck
- Corner Lot
About This Home
As of December 2024Simple elegance, low maintenance, relaxation and sustainability(owned solar panels and storage battery) define this newly and fully remodeled Lake Sherwood home (please see the document section to see all the special features). This popular recreational mid-town neighborhood is close to all shopping amenities. The lake is just across the street and there is green belt access behind the home. Natural light abounds on both levels. Easy main level living features a gourmet kitchen, generous living dining space, office/possible 3rd bedroom (all of which open onto a covered reclaimed wood deck with cedar siding), large primary bedroom with a serene ensuite bathroom. The lower level features an additional living space, extensive shelving and large secondary bedroom and bathroom, and large utility/storage room. Relax on the extended covered back deck and listen to the waterfall. Take a 2 minute walk down the street to the playground, community pool and clubhouse. Kayak or paddle board on the private lake. Put the basketball, pickleball and tennis courts to good use. There is so much to enjoy inside and out at this wonderful home
Home Details
Home Type
- Single Family
Est. Annual Taxes
- $3,197
Year Built
- Built in 1971
Lot Details
- 8,377 Sq Ft Lot
- South Facing Home
- Southern Exposure
- Partially Fenced Property
- Corner Lot
- Sprinkler System
HOA Fees
- $79 Monthly HOA Fees
Parking
- 2 Car Attached Garage
Home Design
- Wood Frame Construction
- Composition Roof
- Vinyl Siding
Interior Spaces
- 2,047 Sq Ft Home
- 1-Story Property
- Open Floorplan
- Ceiling Fan
- Window Treatments
- Family Room
- Living Room with Fireplace
- Home Office
Kitchen
- Eat-In Kitchen
- Gas Oven or Range
- Microwave
- Dishwasher
- Kitchen Island
- Disposal
Flooring
- Wood
- Laminate
Bedrooms and Bathrooms
- 3 Bedrooms
- Walk-In Closet
- Primary Bathroom is a Full Bathroom
- Primary bathroom on main floor
Laundry
- Laundry on main level
- Dryer
- Washer
Outdoor Features
- Deck
- Patio
Schools
- Shepardson Elementary School
- Boltz Middle School
- Ft Collins High School
Utilities
- Forced Air Heating and Cooling System
- High Speed Internet
- Satellite Dish
Listing and Financial Details
- Assessor Parcel Number R0165204
Community Details
Overview
- Association fees include common amenities, management
- Lake Sherwood Subdivision
Amenities
- Clubhouse
- Recreation Room
Recreation
- Tennis Courts
- Community Playground
- Community Pool
- Park
- Hiking Trails
Map
Home Values in the Area
Average Home Value in this Area
Property History
| Date | Event | Price | Change | Sq Ft Price |
|---|---|---|---|---|
| 12/17/2024 12/17/24 | Sold | $760,000 | -4.4% | $371 / Sq Ft |
| 11/13/2024 11/13/24 | For Sale | $795,000 | +93.9% | $388 / Sq Ft |
| 11/04/2020 11/04/20 | Off Market | $410,000 | -- | -- |
| 08/06/2020 08/06/20 | Sold | $410,000 | +1.2% | $202 / Sq Ft |
| 07/16/2020 07/16/20 | For Sale | $405,000 | -- | $200 / Sq Ft |
Tax History
| Year | Tax Paid | Tax Assessment Tax Assessment Total Assessment is a certain percentage of the fair market value that is determined by local assessors to be the total taxable value of land and additions on the property. | Land | Improvement |
|---|---|---|---|---|
| 2025 | $3,197 | $38,706 | $2,680 | $36,026 |
| 2024 | $3,197 | $38,706 | $2,680 | $36,026 |
| 2022 | $2,734 | $28,954 | $2,780 | $26,174 |
| 2021 | $2,763 | $29,787 | $2,860 | $26,927 |
| 2020 | $2,772 | $29,630 | $2,860 | $26,770 |
| 2019 | $2,784 | $29,630 | $2,860 | $26,770 |
| 2018 | $2,275 | $24,962 | $2,880 | $22,082 |
| 2017 | $2,267 | $24,962 | $2,880 | $22,082 |
| 2016 | $1,884 | $20,632 | $3,184 | $17,448 |
| 2015 | $1,870 | $20,630 | $3,180 | $17,450 |
| 2014 | $1,712 | $18,770 | $3,180 | $15,590 |
Mortgage History
| Date | Status | Loan Amount | Loan Type |
|---|---|---|---|
| Open | $60,000 | Credit Line Revolving | |
| Open | $322,000 | New Conventional | |
| Previous Owner | $195,000 | New Conventional | |
| Previous Owner | $168,000 | New Conventional | |
| Previous Owner | $15,328 | Unknown | |
| Previous Owner | $121,939 | No Value Available |
Deed History
| Date | Type | Sale Price | Title Company |
|---|---|---|---|
| Special Warranty Deed | $760,000 | Fntc | |
| Personal Reps Deed | $410,000 | Guardian Title Agency | |
| Interfamily Deed Transfer | -- | None Available | |
| Guardian Deed | $210,000 | Land Title Guarantee Company | |
| Warranty Deed | $182,500 | -- | |
| Interfamily Deed Transfer | -- | -- |
Similar Homes in Fort Collins, CO
Source: IRES MLS
MLS Number: 1022194
APN: 87301-05-020
- 2606 Shadow Ct
- 2618 Brookwood Dr
- 2632 Parklake Ct
- 3025 Regatta Ln Unit 3
- 2836 Adobe Dr
- 2631 Sagebrush Dr
- 3024 Anchor Way Unit 3
- 1631 Brentford Ln
- 1331 Centennial Rd
- 1907 Massachusetts St
- 2207 Rollingwood Dr
- 3218 Wedgewood Ct
- 1220 Teakwood Dr
- 1208 Teakwood Dr
- 3031 Eastborough Dr
- 2103 Creekwood Ct
- 1024 E Swallow Rd Unit B214
- 1024 E Swallow Rd Unit B231
- 1124 Parkwood Dr
- 1001 Strachan Dr Unit 19
