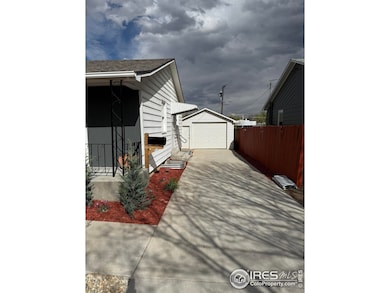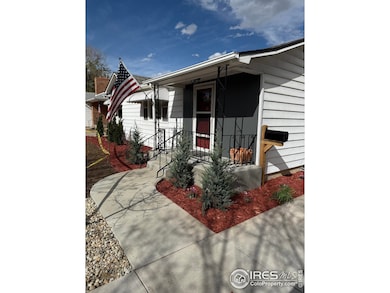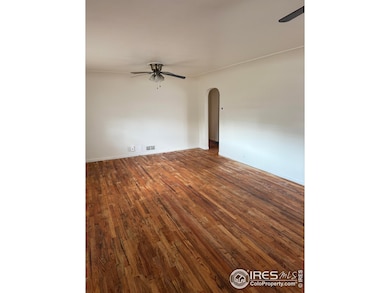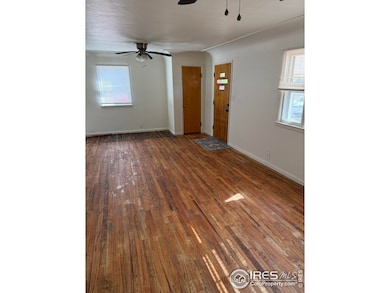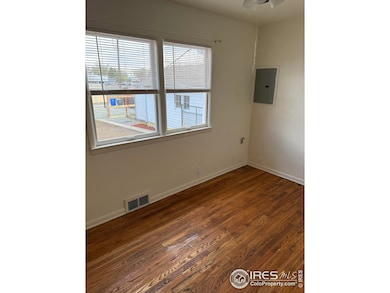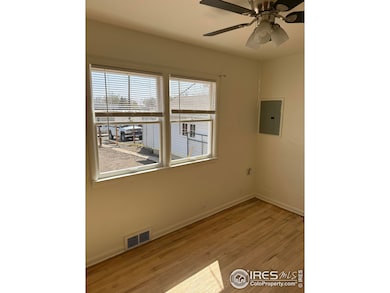
1612 N Cleveland Ave Loveland, CO 80538
Estimated payment $2,668/month
Highlights
- Popular Property
- City View
- No HOA
- Parking available for a boat
- Wood Flooring
- Cottage
About This Home
Charming updated 1950s home, six bedrooms (3 non-compliant in basement), new roof, newly remodeled kitchen and main bathroom, new furnace and water heater, mostly finished basement with large rec room and the other three (non-compliant) bedrooms, newly landscaped front and back yards, new driveway, large fenced back yard for family entertaining with added off-street parking and room for an RV, dog run and garden. Schools and shopping nearby. Measurements are subject to Buyer confirmation.
Home Details
Home Type
- Single Family
Est. Annual Taxes
- $2,146
Year Built
- Built in 1954
Lot Details
- 8,276 Sq Ft Lot
- Property fronts a highway
- West Facing Home
- Partially Fenced Property
- Wood Fence
- Wire Fence
- Level Lot
- Sprinkler System
- Property is zoned Single Fam
Parking
- 1 Car Detached Garage
- Alley Access
- Driveway Level
- Parking available for a boat
Home Design
- Cottage
- Composition Roof
- Metal Siding
Interior Spaces
- 2,000 Sq Ft Home
- 1-Story Property
- Ceiling Fan
- Double Pane Windows
- Window Treatments
- Wood Frame Window
- Family Room
- City Views
- Laundry in Basement
- Washer and Dryer Hookup
Kitchen
- Eat-In Kitchen
- Electric Oven or Range
Flooring
- Wood
- Carpet
- Laminate
Bedrooms and Bathrooms
- 6 Bedrooms
- Primary Bathroom is a Full Bathroom
- Primary bathroom on main floor
- Bathtub and Shower Combination in Primary Bathroom
Home Security
- Storm Windows
- Storm Doors
Schools
- Peakview Academy At Conrad Ball Elementary School
- Ball Middle School
- Loveland High School
Utilities
- Cooling Available
- Forced Air Heating System
- Hot Water Heating System
- High Speed Internet
- Cable TV Available
Additional Features
- Accessible Doors
- Outdoor Storage
Community Details
- No Home Owners Association
- Cleveland Subdivision Of North End Addition
Listing and Financial Details
- Assessor Parcel Number R0375314
Map
Home Values in the Area
Average Home Value in this Area
Tax History
| Year | Tax Paid | Tax Assessment Tax Assessment Total Assessment is a certain percentage of the fair market value that is determined by local assessors to be the total taxable value of land and additions on the property. | Land | Improvement |
|---|---|---|---|---|
| 2025 | $2,388 | $30,572 | $3,350 | $27,222 |
| 2024 | $2,388 | $30,572 | $3,350 | $27,222 |
| 2022 | $1,779 | $22,358 | $3,475 | $18,883 |
| 2021 | $1,828 | $23,002 | $3,575 | $19,427 |
| 2020 | $1,762 | $22,158 | $3,575 | $18,583 |
| 2019 | $1,732 | $22,158 | $3,575 | $18,583 |
| 2018 | $1,377 | $16,726 | $3,600 | $13,126 |
| 2017 | $1,185 | $16,726 | $3,600 | $13,126 |
| 2016 | $984 | $13,413 | $3,980 | $9,433 |
| 2015 | $976 | $13,410 | $3,980 | $9,430 |
| 2014 | $831 | $11,050 | $3,980 | $7,070 |
Property History
| Date | Event | Price | Change | Sq Ft Price |
|---|---|---|---|---|
| 04/17/2025 04/17/25 | For Sale | $446,900 | -- | $223 / Sq Ft |
Deed History
| Date | Type | Sale Price | Title Company |
|---|---|---|---|
| Special Warranty Deed | $105,000 | Heritage Title | |
| Trustee Deed | -- | None Available | |
| Warranty Deed | $191,000 | None Available | |
| Warranty Deed | $80,000 | Stewart Title | |
| Warranty Deed | $64,300 | -- |
Mortgage History
| Date | Status | Loan Amount | Loan Type |
|---|---|---|---|
| Open | $210,000 | Future Advance Clause Open End Mortgage | |
| Closed | $100,000 | Commercial | |
| Closed | $186,000 | Credit Line Revolving | |
| Closed | $111,350 | Unknown | |
| Closed | $115,000 | Unknown | |
| Previous Owner | $152,800 | Purchase Money Mortgage | |
| Previous Owner | $19,100 | Unknown | |
| Previous Owner | $146,200 | Fannie Mae Freddie Mac | |
| Previous Owner | $19,683 | Unknown | |
| Previous Owner | $84,000 | Unknown | |
| Previous Owner | $76,687 | FHA |
Similar Homes in Loveland, CO
Source: IRES MLS
MLS Number: 1031582
APN: 95123-11-003
- 1607 Jackson Ave
- 1639 Jackson Ave
- 1443 N Washington Ave
- 0 W Eisenhower Blvd
- 1244 N Lincoln Ave
- 1322 Washington Ave
- 526 E 13th St
- 121 E 23rd St
- 2311 Mountain View Dr
- 1034 N Cleveland Ave
- 1020 N Cleveland Ave
- 2320 Kirkview Dr
- 833 E 23rd St
- 915 N Jefferson Ave
- 504 E 10th St
- 514 E 10th St
- 919 Grant Ave
- 349 W 9th St
- 1119 E 16th St
- 751 Garfield Ave

