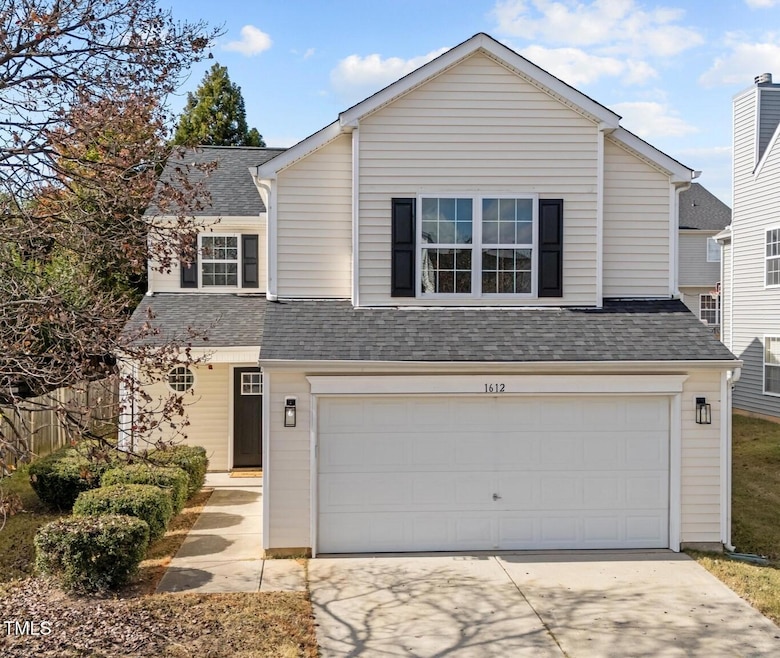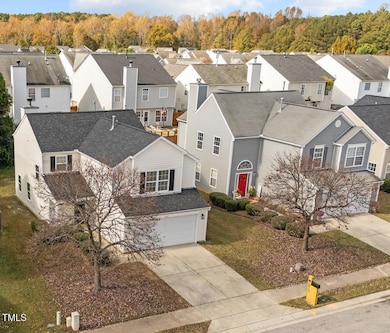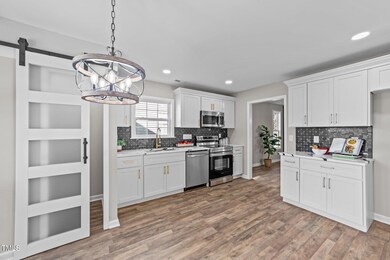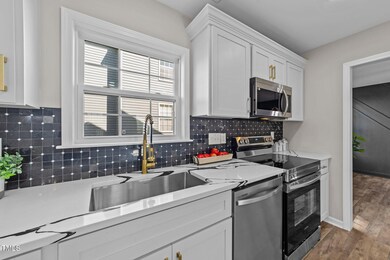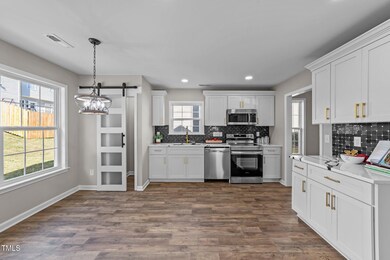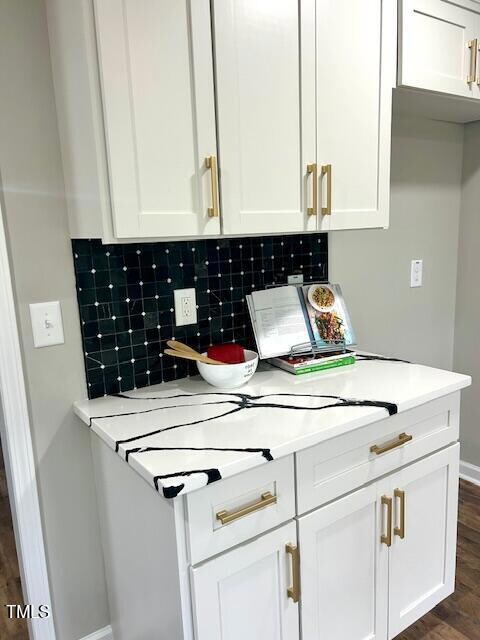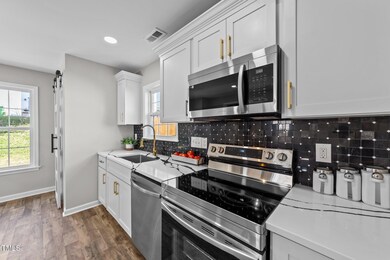
1612 Pebble Ridge Dr Raleigh, NC 27610
Walnut Creek NeighborhoodHighlights
- Open Floorplan
- Cathedral Ceiling
- Neighborhood Views
- Traditional Architecture
- Quartz Countertops
- Covered patio or porch
About This Home
As of January 2025Fully renovated & ready to move in! This beautiful 4 bedroom, 2.5 bath home is in an ideal location just minutes to major highways I-87/440 & I-540! Only 15 minutes to downtown Raleigh & 10 minutes to Wake Med Hospital! Step inside to a spacious, neutral interior perfect for any decor style with all new sleek interior finishes. Eat-in kitchen features brand new stainless steel appliances, modern fixtures & flows seamlessly into the den & dining room. Home has a new Energy Star roof, HVAC & water heater. Windows, ductwork, insulation & electrical were also replaced. High speed Fiber Internet is available. Come see this gorgeous home today! Call Amie Becton at 919.906.2841 for more information.
Home Details
Home Type
- Single Family
Est. Annual Taxes
- $2,829
Year Built
- Built in 2004 | Remodeled
Lot Details
- 4,792 Sq Ft Lot
- Landscaped
- Interior Lot
- Rectangular Lot
- Cleared Lot
- Back and Front Yard
HOA Fees
- $16 Monthly HOA Fees
Parking
- 2 Car Attached Garage
- Front Facing Garage
- Garage Door Opener
- Private Driveway
- 2 Open Parking Spaces
- Off-Street Parking
Home Design
- Traditional Architecture
- Slab Foundation
- Architectural Shingle Roof
- Vinyl Siding
Interior Spaces
- 2,042 Sq Ft Home
- 2-Story Property
- Open Floorplan
- Built-In Features
- Bookcases
- Smooth Ceilings
- Cathedral Ceiling
- Ceiling Fan
- Recessed Lighting
- Chandelier
- Self Contained Fireplace Unit Or Insert
- Electric Fireplace
- ENERGY STAR Qualified Windows
- Entrance Foyer
- Family Room with Fireplace
- Living Room
- Dining Room
- Storage
- Neighborhood Views
- Pull Down Stairs to Attic
- Fire and Smoke Detector
Kitchen
- Eat-In Kitchen
- Electric Oven
- Self-Cleaning Oven
- Free-Standing Range
- Microwave
- ENERGY STAR Qualified Dishwasher
- Stainless Steel Appliances
- Smart Appliances
- Quartz Countertops
- Disposal
Flooring
- Carpet
- Tile
- Luxury Vinyl Tile
Bedrooms and Bathrooms
- 4 Bedrooms
- Walk-In Closet
- Double Vanity
- Separate Shower in Primary Bathroom
- Soaking Tub
- Bathtub with Shower
- Walk-in Shower
Laundry
- Laundry in Hall
- Laundry on upper level
- Washer Hookup
Outdoor Features
- Covered patio or porch
- Exterior Lighting
Schools
- Wake County Schools Elementary And Middle School
- Wake County Schools High School
Utilities
- Cooling System Powered By Gas
- ENERGY STAR Qualified Air Conditioning
- Multiple cooling system units
- Central Air
- Heating System Uses Gas
- Heating System Uses Natural Gas
- Hot Water Heating System
- Underground Utilities
- High-Efficiency Water Heater
- Community Sewer or Septic
- High Speed Internet
- Phone Available
- Cable TV Available
Additional Features
- Energy-Efficient Roof
- Suburban Location
Community Details
- Association fees include unknown
- Community Association Management Association, Phone Number (919) 741-5285
- Maybrook Crossings Subdivision
Listing and Financial Details
- Assessor Parcel Number 0311048
Map
Home Values in the Area
Average Home Value in this Area
Property History
| Date | Event | Price | Change | Sq Ft Price |
|---|---|---|---|---|
| 01/24/2025 01/24/25 | Sold | $380,000 | -1.3% | $186 / Sq Ft |
| 12/22/2024 12/22/24 | Pending | -- | -- | -- |
| 12/06/2024 12/06/24 | Price Changed | $385,000 | -2.5% | $189 / Sq Ft |
| 11/08/2024 11/08/24 | For Sale | $395,000 | +75.6% | $193 / Sq Ft |
| 08/09/2024 08/09/24 | Sold | $225,000 | -10.0% | $101 / Sq Ft |
| 07/15/2024 07/15/24 | Pending | -- | -- | -- |
| 06/28/2024 06/28/24 | For Sale | $249,900 | -- | $112 / Sq Ft |
Tax History
| Year | Tax Paid | Tax Assessment Tax Assessment Total Assessment is a certain percentage of the fair market value that is determined by local assessors to be the total taxable value of land and additions on the property. | Land | Improvement |
|---|---|---|---|---|
| 2024 | $2,829 | $323,398 | $75,000 | $248,398 |
| 2023 | $2,335 | $212,389 | $35,000 | $177,389 |
| 2022 | $2,170 | $212,389 | $35,000 | $177,389 |
| 2021 | $2,087 | $212,389 | $35,000 | $177,389 |
| 2020 | $2,049 | $212,389 | $35,000 | $177,389 |
| 2019 | $1,814 | $154,772 | $25,000 | $129,772 |
| 2018 | $1,711 | $154,772 | $25,000 | $129,772 |
| 2017 | $1,630 | $154,772 | $25,000 | $129,772 |
| 2016 | $1,597 | $154,772 | $25,000 | $129,772 |
| 2015 | $1,868 | $178,506 | $30,000 | $148,506 |
| 2014 | $1,773 | $178,506 | $30,000 | $148,506 |
Mortgage History
| Date | Status | Loan Amount | Loan Type |
|---|---|---|---|
| Open | $304,000 | New Conventional | |
| Closed | $304,000 | New Conventional | |
| Previous Owner | $345,000 | Construction | |
| Previous Owner | $3,678 | Unknown | |
| Previous Owner | $116,200 | Purchase Money Mortgage | |
| Closed | $29,050 | No Value Available |
Deed History
| Date | Type | Sale Price | Title Company |
|---|---|---|---|
| Warranty Deed | $380,000 | Master Title | |
| Warranty Deed | $380,000 | Master Title | |
| Special Warranty Deed | $225,000 | None Listed On Document | |
| Trustee Deed | $128,738 | None Available | |
| Warranty Deed | $146,000 | -- |
Similar Homes in the area
Source: Doorify MLS
MLS Number: 10062401
APN: 1722.08-89-7295-000
- 1606 Oxleymare Dr
- 1533 Brown Owl Dr
- 2613 Lilymount Dr
- 2701 Erinridge Rd
- 2730 Erinridge Rd
- 1712 Mayridge Ln
- 4408 Poplar Dr
- 3928 Mike Levi Ct
- 2609 Dwight Place
- 4901 Rose Quartz Way
- 3905 Joe and Ruth Lee Dr
- 5014 Kota St
- 5045 Kota St
- 5557 Fieldcross Ct
- 5625 Fieldcross Ct
- 2049 Abbeyhill Dr
- 5006 Tura St
- 1311 Canyon Rock Ct Unit 105
- 5016 Tura St
- 1235 Stone Manor Dr
