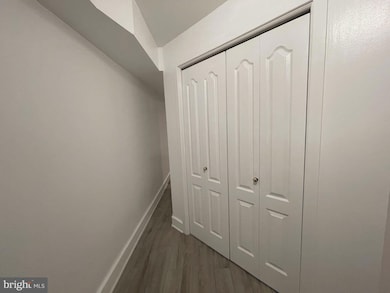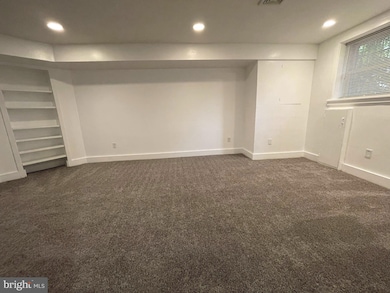1612 T St NW Washington, DC 20009
Dupont Circle NeighborhoodHighlights
- Traditional Architecture
- No HOA
- Recessed Lighting
- Marie Reed Elementary School Rated A-
- Patio
- 1-minute walk to T Street Park
About This Home
Nested on tree-lined T Street, this stately residence from 1905 provides easy access to Metro’s green/red lines and within walking distance to a wonderful array of restaurants, grocery stores and shops along the U Street & 14th Street Corridors. The vibrant Vida Fitness Center with a rooftop pool is just a block or so away.
This expansive, light-filled 1BR/1BA English Basement with 954 square feet of living space has a wonderful traditional floor plan for easy living. Boasting windows in all the large rooms throughout, this residence has many fine amenities including a front foyer with a place for bicycle and other storage, built-in shelving in living/dining areas, recessed lighting, washer/dryer and a separate kitchen with plenty of counter space, abundance of cabinetry and gas cooking. There is also a rear entrance leading to an outdoor patio area. No worries with parking your car nearby, as there is ample parking available along T Street and other adjacent side streets.
Townhouse Details
Home Type
- Townhome
Est. Annual Taxes
- $14,482
Year Built
- Built in 1905
Lot Details
- 1,900 Sq Ft Lot
- Property is Fully Fenced
- Privacy Fence
- Board Fence
- Property is in excellent condition
Parking
- On-Street Parking
Home Design
- Semi-Detached or Twin Home
- Traditional Architecture
- Brick Exterior Construction
Interior Spaces
- 954 Sq Ft Home
- Property has 1 Level
- Ceiling Fan
- Recessed Lighting
- Carpet
- Finished Basement
- Basement with some natural light
Kitchen
- Stove
- Built-In Microwave
Bedrooms and Bathrooms
- 1 Main Level Bedroom
- 1 Full Bathroom
Laundry
- Laundry in unit
- Stacked Washer and Dryer
Home Security
Outdoor Features
- Patio
Utilities
- Forced Air Heating and Cooling System
- Natural Gas Water Heater
Listing and Financial Details
- Residential Lease
- Security Deposit $2,250
- Tenant pays for gas, electricity, internet, cable TV
- Rent includes water, trash removal
- No Smoking Allowed
- 12-Month Min and 36-Month Max Lease Term
- Available 6/1/25
- $60 Application Fee
- Assessor Parcel Number 0177//0040
Community Details
Overview
- No Home Owners Association
- Dupont North Subdivision
Pet Policy
- No Pets Allowed
Security
- Carbon Monoxide Detectors
- Fire and Smoke Detector
Map
Source: Bright MLS
MLS Number: DCDC2196630
APN: 0177-0040
- 1617 Swann St NW Unit 7
- 1620 Swann St NW
- 1829 16th St NW Unit 4
- 1901 16th St NW Unit 205
- 1538 Swann St NW
- 1915 16th St NW Unit 401
- 1801 16th St NW Unit 511
- 1830 17th St NW Unit 505
- 1526 Swann St NW
- 1816 New Hampshire Ave NW Unit 909
- 1816 New Hampshire Ave NW Unit 303
- 1816 New Hampshire Ave NW Unit 210
- 1925 16th St NW Unit 502
- 1518 T St NW
- 1634 S St NW Unit 6
- 1634 S St NW Unit 3
- 1611 Riggs Place NW
- 1504 Caroline St NW
- 1822 15th St NW Unit 1
- 1725 17th St NW Unit 305-307







