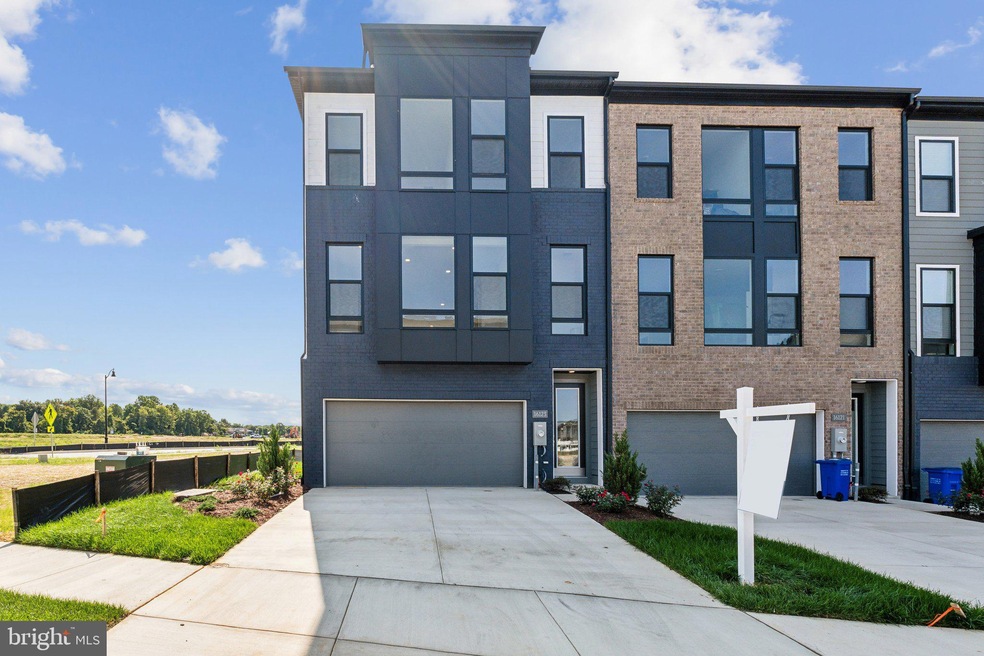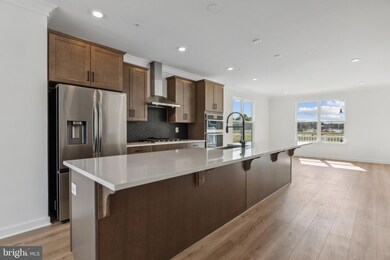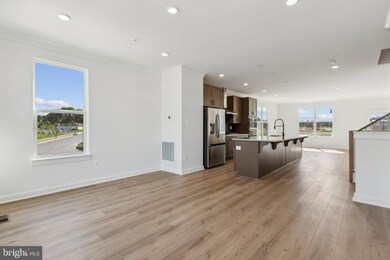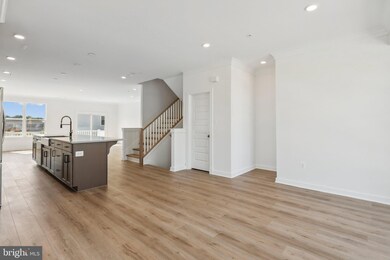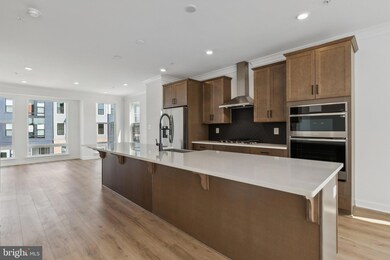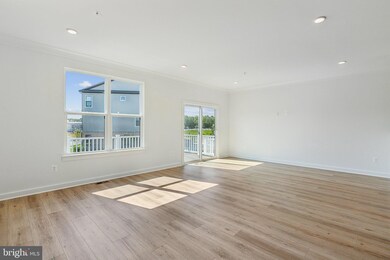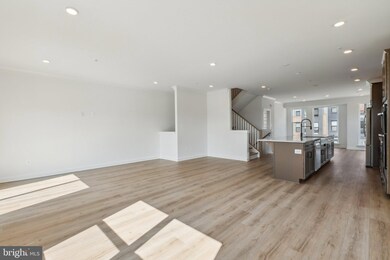
16123 Gwynn Brook Way Bowie, MD 20716
South Lake NeighborhoodHighlights
- New Construction
- Contemporary Architecture
- Community Pool
- Deck
- Engineered Wood Flooring
- 2 Car Attached Garage
About This Home
As of December 2024Stunning End-Unit Townhome – 4 Beds, 3.5 Baths – Incredible Value!
This beautifully designed end-unit townhome offers a spacious and modern floor plan, perfect for today’s lifestyle. Featuring 4 bedrooms, 3.5 baths, and thoughtfully curated finishes throughout, this home is both stylish and functional.
The main level boasts an open-concept layout with a gourmet kitchen, stainless steel appliances, and a large island, perfect for entertaining. The living and dining areas are flooded with natural light, creating a warm and inviting atmosphere.
Upstairs, you’ll find the expansive primary suite with a luxurious en-suite bath and walk-in closet, plus two additional bedrooms and a full bath. The lower level includes a fourth bedroom and additional full bath, perfect for guests or a home office.
This end-unit townhome offers added privacy and extra windows for even more light. Take advantage of this incredible discounted price and make this your dream home today!
Townhouse Details
Home Type
- Townhome
Est. Annual Taxes
- $426
Lot Details
- 2,801 Sq Ft Lot
- Northeast Facing Home
- Partially Fenced Property
- Property is in excellent condition
HOA Fees
- $130 Monthly HOA Fees
Parking
- 2 Car Attached Garage
- Front Facing Garage
- On-Street Parking
Home Design
- New Construction
- Contemporary Architecture
- Slab Foundation
- Frame Construction
- Architectural Shingle Roof
Interior Spaces
- 2,751 Sq Ft Home
- Property has 3 Levels
- Crown Molding
- Ceiling height of 9 feet or more
- Ceiling Fan
- Recessed Lighting
- Engineered Wood Flooring
- ENERGY STAR Qualified Washer
- Basement
Kitchen
- Eat-In Kitchen
- Built-In Oven
- Built-In Range
- Range Hood
- ENERGY STAR Qualified Freezer
- ENERGY STAR Qualified Refrigerator
- Ice Maker
- ENERGY STAR Qualified Dishwasher
- Kitchen Island
Bedrooms and Bathrooms
Eco-Friendly Details
- Energy-Efficient Construction
- Energy-Efficient HVAC
Outdoor Features
- Deck
- Patio
- Exterior Lighting
Schools
- Pointer Ridge Elementary School
- Benjamin Tasker Middle School
- Bowie High School
Utilities
- 90% Forced Air Zoned Heating and Cooling System
- Air Filtration System
- 60+ Gallon Tank
Listing and Financial Details
- Tax Lot 13
- Assessor Parcel Number 17075685304
- $800 Front Foot Fee per year
Community Details
Overview
- Association fees include trash, lawn care rear, lawn care side, lawn maintenance
- Built by Mid-Atlantic Builders
- South Lake Subdivision, The Waverly Floorplan
- Mid Atlantic Builders Community
Recreation
- Community Pool
Map
Home Values in the Area
Average Home Value in this Area
Property History
| Date | Event | Price | Change | Sq Ft Price |
|---|---|---|---|---|
| 12/17/2024 12/17/24 | Sold | $649,783 | 0.0% | $236 / Sq Ft |
| 11/14/2024 11/14/24 | Pending | -- | -- | -- |
| 11/08/2024 11/08/24 | For Sale | $649,783 | -- | $236 / Sq Ft |
Tax History
| Year | Tax Paid | Tax Assessment Tax Assessment Total Assessment is a certain percentage of the fair market value that is determined by local assessors to be the total taxable value of land and additions on the property. | Land | Improvement |
|---|---|---|---|---|
| 2024 | $342 | $25,000 | $25,000 | $0 |
| 2023 | $342 | $25,000 | $25,000 | $0 |
| 2022 | $866 | $25,000 | $25,000 | $0 |
| 2021 | $866 | $25,000 | $25,000 | $0 |
Mortgage History
| Date | Status | Loan Amount | Loan Type |
|---|---|---|---|
| Open | $628,085 | FHA |
Deed History
| Date | Type | Sale Price | Title Company |
|---|---|---|---|
| Deed | $649,783 | Hutton Patt Title | |
| Deed | $486,835 | Hutton Patt Title |
Similar Homes in Bowie, MD
Source: Bright MLS
MLS Number: MDPG2132022
APN: 07-5685304
- 653 Fairmont Dr Unit 216A
- 643 Fairmont Dr Unit 216F
- 720 Glenn Lake Dr
- 624 Maple Lawn Dr Unit 215A
- 501 Maple Lawn Dr Unit 308A
- 302 Summit Point Blvd
- 16131 Meadow Glenn Dr Unit 220B
- 16117 Meadow Glenn Dr Unit 219B
- 908 Midbrook Ln
- 234 Matisse Place Unit 1012E
- 242 Matisse Place Unit 1012J SPEC HOME
- 244 Matisse Place Unit 1012K
- 230 Matisse Place Unit 1012C
- 232 Matisse Place Unit 1012D
- 212 Lawndale Dr Unit 1011H
- 208 Lawndale Dr Unit 1011K
- 210 Lawndale Dr Unit 1011G
- 214 Lawndale Dr Unit 1011E MONTH SPECIAL
- 222 Lawndale Dr Unit 1011A
- 224 Lawndale Dr Unit 1011B
