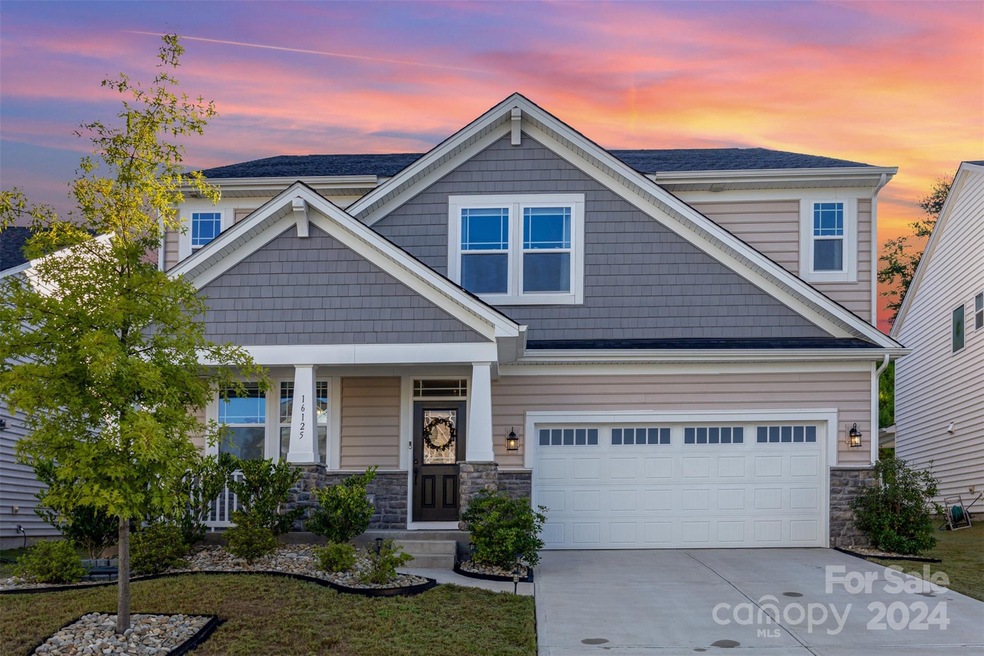
16125 Fieldstone Trace Charlotte, NC 28278
The Palisades NeighborhoodHighlights
- Solar Power System
- Open Floorplan
- Private Lot
- Palisades Park Elementary School Rated A-
- Clubhouse
- Arts and Crafts Architecture
About This Home
As of December 2024UNBEATABLE PRICE PER SQUARE FOOT IN RIDGEWATER!! Premium upgrades & the BEST price per square foot!! Located in the amenity-rich Ridgewater community near The Palisades and Lake Wylie, this stunning home sits on a quiet cul-de-sac with a private, fenced, and landscaped yard. Enjoy nearby recreation at River Hills Country Club, Daniel Stowe Botanical Gardens, and Carowinds. This sunlit home features beautiful flooring and an oversized island. The chef’s kitchen includes granite countertops, stainless appliances, under-cabinet lighting, a butler’s pantry, and a large walk-in pantry. With five spacious bedrooms, including a guest suite with a full bath on the main floor, this home offers plenty of room. Upstairs, the primary suite features double walk-in closets and a luxurious bath with a tiled shower. The large bonus room offers flexible use with endless options. Utility Interactive Solar Panels and energy-efficient upgrades make this meticulously maintained home a must-see.
Last Agent to Sell the Property
Berkshire Hathaway HomeServices Carolinas Realty Brokerage Email: dina.sosa@bhhscarolinas.com License #236182

Home Details
Home Type
- Single Family
Est. Annual Taxes
- $3,682
Year Built
- Built in 2021
Lot Details
- Cul-De-Sac
- Back Yard Fenced
- Private Lot
- Level Lot
- Property is zoned N1-C
HOA Fees
- $87 Monthly HOA Fees
Parking
- 2 Car Attached Garage
- Driveway
Home Design
- Arts and Crafts Architecture
- Slab Foundation
- Stone Siding
- Vinyl Siding
Interior Spaces
- 2-Story Property
- Open Floorplan
- Wired For Data
- Insulated Windows
- Window Treatments
- Mud Room
- Entrance Foyer
- Pull Down Stairs to Attic
- Home Security System
Kitchen
- Built-In Oven
- Electric Cooktop
- Range Hood
- Microwave
- ENERGY STAR Qualified Dishwasher
- Kitchen Island
- Disposal
Flooring
- Tile
- Vinyl
Bedrooms and Bathrooms
- Split Bedroom Floorplan
- Walk-In Closet
Utilities
- Central Heating and Cooling System
- Heating System Uses Natural Gas
- Underground Utilities
- Tankless Water Heater
- Fiber Optics Available
- Cable TV Available
Additional Features
- Solar Power System
- Covered patio or porch
Listing and Financial Details
- Assessor Parcel Number 217-146-10
Community Details
Overview
- Built by Mattamy
- Ridgewater Subdivision, Crosby Craftsman Floorplan
- Mandatory home owners association
Amenities
- Clubhouse
Recreation
- Community Playground
Map
Home Values in the Area
Average Home Value in this Area
Property History
| Date | Event | Price | Change | Sq Ft Price |
|---|---|---|---|---|
| 12/27/2024 12/27/24 | Sold | $595,000 | -2.3% | $180 / Sq Ft |
| 10/31/2024 10/31/24 | Price Changed | $609,000 | -1.7% | $184 / Sq Ft |
| 10/21/2024 10/21/24 | Price Changed | $619,500 | -1.7% | $188 / Sq Ft |
| 10/15/2024 10/15/24 | Price Changed | $630,000 | -1.6% | $191 / Sq Ft |
| 09/24/2024 09/24/24 | For Sale | $640,000 | -- | $194 / Sq Ft |
Tax History
| Year | Tax Paid | Tax Assessment Tax Assessment Total Assessment is a certain percentage of the fair market value that is determined by local assessors to be the total taxable value of land and additions on the property. | Land | Improvement |
|---|---|---|---|---|
| 2023 | $3,682 | $536,700 | $100,000 | $436,700 |
| 2022 | $3,016 | $332,000 | $50,000 | $282,000 |
| 2021 | $438 | $50,000 | $50,000 | $0 |
Mortgage History
| Date | Status | Loan Amount | Loan Type |
|---|---|---|---|
| Open | $416,500 | New Conventional | |
| Previous Owner | $480,423 | New Conventional |
Deed History
| Date | Type | Sale Price | Title Company |
|---|---|---|---|
| Warranty Deed | $595,000 | None Listed On Document | |
| Special Warranty Deed | $506,000 | None Available |
Similar Homes in Charlotte, NC
Source: Canopy MLS (Canopy Realtor® Association)
MLS Number: 4185746
APN: 217-146-10
- 17121 Carolina Pine Row
- 15040 Cordelia Dr
- 14106 Ridgewater Way
- 14217 Ridgewater Way
- 19113 Hawk Haven Ln
- 19117 Hawk Haven Ln
- 19226 Hawk Haven Ln
- 19010 Hawk Haven Ln
- 18518 Lahaina Ln
- 2174 Mckee Rd
- 16216 Kelby Cove
- 10035 Mast Cove Ln
- 2010 Bessbrook Rd
- 15237 Red Canoe Way
- 15316 Red Canoe Way
- 18420 Rosapenny Rd
- 18304 Rosapenny Rd
- 17927 Culross Ln
- 2045 Driftwood Cir
- 11055 Holiday Cove Ln






