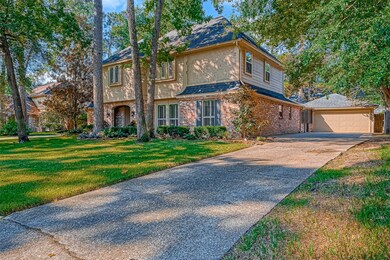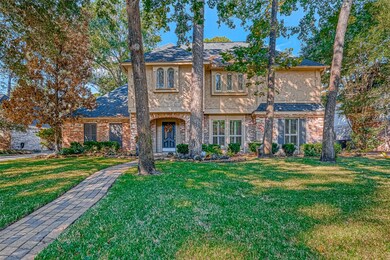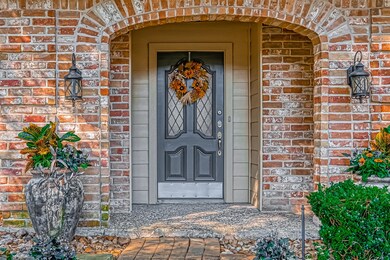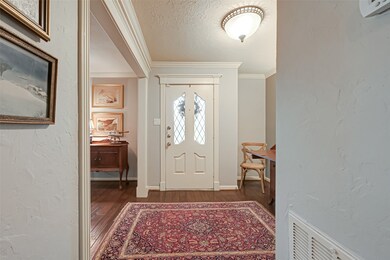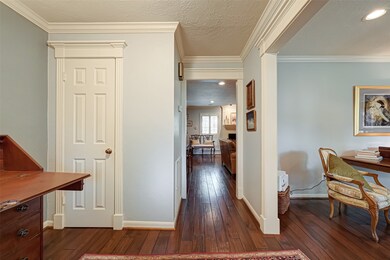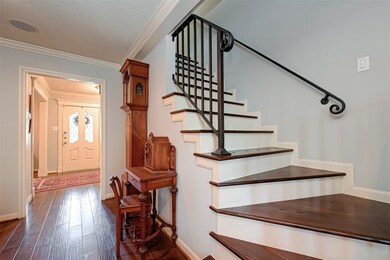
16125 Parish Hall Dr Spring, TX 77379
Champions NeighborhoodHighlights
- In Ground Pool
- Colonial Architecture
- Breakfast Room
- Klein High School Rated A
- Wood Flooring
- Double Oven
About This Home
As of February 2024This Beautiful home is set in the prestigious Champions Forest Subdivision. Highly sought after Klein School District.
Updated and tastefully GORGEOUS home has custom hardwood floors though out the home. Granite counter tops accentuate the beautiful walk thru kitchen. Large Primary bedroom and bathroom make it so warm and restful feeling as you gaze through the window to see the most amazing outdoors designed space! With a lit Pergola designed for entertainment, along with fire bowls and waterfalls flowing into the lagoon-colored pool to give you that resort feel in your backyard. Detached garage, sprinkler system and so much more, makes this a come see and buy home just for you!
Last Agent to Sell the Property
Berkshire Hathaway HomeServices Premier Properties License #0778618

Home Details
Home Type
- Single Family
Est. Annual Taxes
- $6,935
Year Built
- Built in 1980
Lot Details
- 9,736 Sq Ft Lot
- East Facing Home
- Back Yard Fenced
HOA Fees
- $63 Monthly HOA Fees
Parking
- 1 Car Detached Garage
Home Design
- Colonial Architecture
- Brick Exterior Construction
- Slab Foundation
- Composition Roof
Interior Spaces
- 2,830 Sq Ft Home
- 2-Story Property
- Crown Molding
- Ceiling Fan
- Gas Log Fireplace
- Window Treatments
- Insulated Doors
- Formal Entry
- Family Room Off Kitchen
- Living Room
- Breakfast Room
- Dining Room
- Fire and Smoke Detector
- Washer and Electric Dryer Hookup
Kitchen
- Double Oven
- Electric Oven
- Gas Range
- Dishwasher
- Disposal
Flooring
- Wood
- Tile
Bedrooms and Bathrooms
- 4 Bedrooms
- Double Vanity
- Bathtub with Shower
Eco-Friendly Details
- ENERGY STAR Qualified Appliances
- Energy-Efficient Doors
Pool
- In Ground Pool
- Spa
Schools
- Brill Elementary School
- Kleb Intermediate School
- Klein High School
Utilities
- Central Heating and Cooling System
Community Details
Overview
- Associa Association, Phone Number (713) 329-7100
- Champion Forest Sec 1 Subdivision
Security
- Security Guard
Map
Home Values in the Area
Average Home Value in this Area
Property History
| Date | Event | Price | Change | Sq Ft Price |
|---|---|---|---|---|
| 02/20/2024 02/20/24 | Sold | -- | -- | -- |
| 01/28/2024 01/28/24 | Pending | -- | -- | -- |
| 01/25/2024 01/25/24 | For Sale | $455,000 | +21.3% | $161 / Sq Ft |
| 11/18/2022 11/18/22 | Sold | -- | -- | -- |
| 10/24/2022 10/24/22 | Pending | -- | -- | -- |
| 10/21/2022 10/21/22 | For Sale | $375,000 | 0.0% | $133 / Sq Ft |
| 10/18/2022 10/18/22 | Pending | -- | -- | -- |
| 10/13/2022 10/13/22 | For Sale | $375,000 | 0.0% | $133 / Sq Ft |
| 10/12/2022 10/12/22 | For Sale | $375,000 | -- | $133 / Sq Ft |
| 01/10/2022 01/10/22 | Off Market | -- | -- | -- |
Tax History
| Year | Tax Paid | Tax Assessment Tax Assessment Total Assessment is a certain percentage of the fair market value that is determined by local assessors to be the total taxable value of land and additions on the property. | Land | Improvement |
|---|---|---|---|---|
| 2023 | $6,349 | $396,260 | $118,311 | $277,949 |
| 2022 | $7,191 | $371,857 | $118,311 | $253,546 |
| 2021 | $6,935 | $295,527 | $66,640 | $228,887 |
| 2020 | $7,008 | $291,021 | $66,640 | $224,381 |
| 2019 | $6,604 | $259,120 | $48,290 | $210,830 |
| 2018 | $3,302 | $279,220 | $48,290 | $230,930 |
| 2017 | $7,100 | $279,220 | $48,290 | $230,930 |
| 2016 | $6,576 | $258,622 | $48,290 | $210,332 |
| 2015 | $5,478 | $259,300 | $48,290 | $211,010 |
| 2014 | $5,478 | $235,120 | $48,290 | $186,830 |
Mortgage History
| Date | Status | Loan Amount | Loan Type |
|---|---|---|---|
| Open | $388,000 | New Conventional | |
| Previous Owner | $372,710 | FHA | |
| Previous Owner | $242,400 | Adjustable Rate Mortgage/ARM | |
| Previous Owner | $232,000 | New Conventional | |
| Previous Owner | $59,000 | Construction | |
| Previous Owner | $168,000 | New Conventional | |
| Previous Owner | $152,000 | New Conventional | |
| Previous Owner | $17,000 | Stand Alone Second | |
| Previous Owner | $27,100 | Purchase Money Mortgage | |
| Previous Owner | $144,600 | Purchase Money Mortgage | |
| Previous Owner | $143,200 | No Value Available | |
| Previous Owner | $111,600 | No Value Available | |
| Closed | $17,900 | No Value Available |
Deed History
| Date | Type | Sale Price | Title Company |
|---|---|---|---|
| Deed | -- | Capital Title | |
| Deed | -- | First American Title | |
| Vendors Lien | -- | None Available | |
| Vendors Lien | -- | Chicago Title | |
| Interfamily Deed Transfer | -- | None Available | |
| Warranty Deed | -- | Multiple | |
| Vendors Lien | -- | Chicago Title | |
| Warranty Deed | -- | First American Title |
Similar Homes in Spring, TX
Source: Houston Association of REALTORS®
MLS Number: 97998173
APN: 1100470000010
- 16118 Parish Hall Dr
- 9530 Arcade Dr
- 9527 Enstone Cir
- 9414 Stockport Dr
- 16318 Kempton Park Dr
- 9402 Stockport Dr
- 9611 Stockport Dr
- 15902 Guinstead Dr
- 9306 Stockport Dr
- 9414 Godstone Ln
- 9206 Godstone Ln
- 16403 Agusta Ct
- 16111 Maplehurst Dr
- 16119 Maplehurst Dr
- 9310 Taidswood Dr
- 9107 Taidswood Dr
- 16315 Chipstead Dr
- 16022 Stewarts Grove Dr
- 16123 Chasemore Dr
- 9222 New Forest Rd

