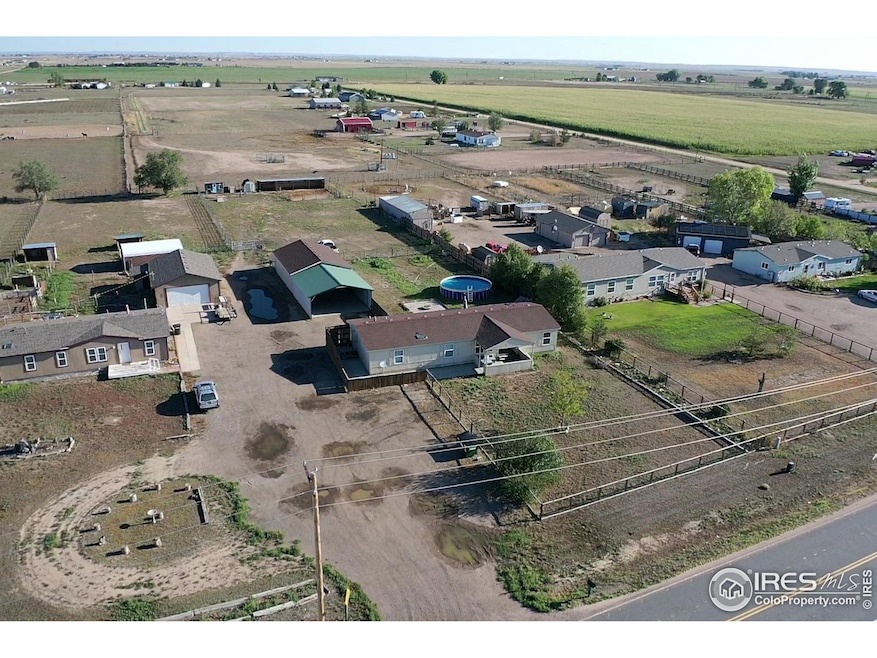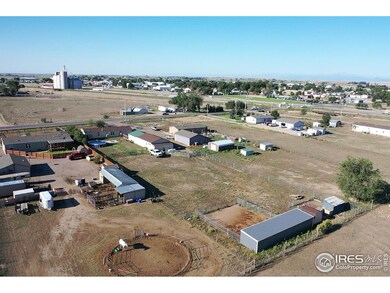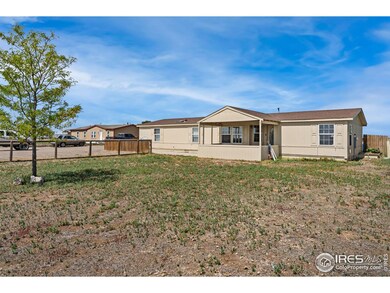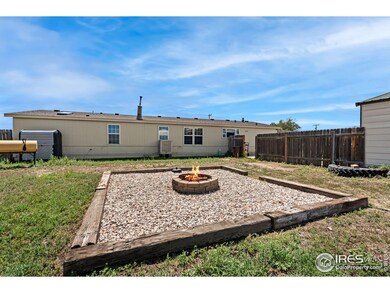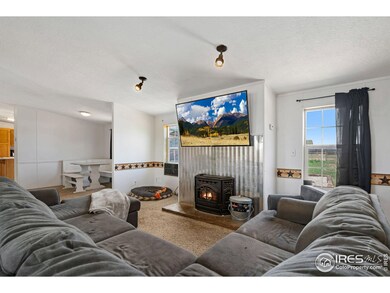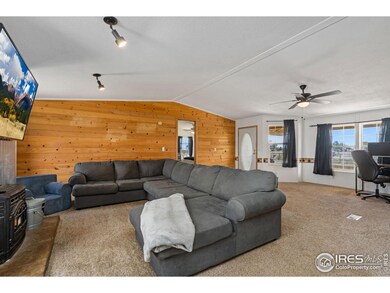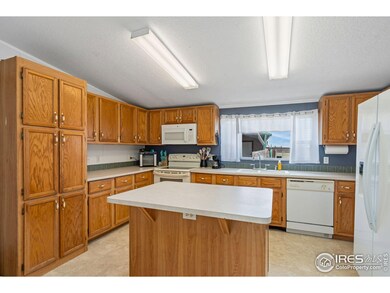
16127 County Road 90 Pierce, CO 80650
Highlights
- Horses Allowed On Property
- 3 Car Detached Garage
- Eat-In Kitchen
- No HOA
- Skylights
- Walk-In Closet
About This Home
As of November 2024Escape to your slice of paradise in this rural 3-bed, 2-bath home on a spacious 1-acre lot in Pierce, Colorado. The property offers a total of 1,719 SF, a 36X24 Detached Shop with Steel Car-Port, stunning views of the surrounding area, and a fenced yard. Create your dream home with Realized Building and Design, featuring a custom ranch-style floor plan. This hidden gem is perfect for entertaining, with ample space for hosting friends and family. Enjoy the tranquility of country living while being just a short drive away from the amenities of North Ft. Collins. Schedule a private appointment today and make your dream home a reality. Located at: 16127 County Road 90, Pierce, Colorado
Last Buyer's Agent
Non-IRES Agent
Non-IRES
Home Details
Home Type
- Single Family
Est. Annual Taxes
- $954
Year Built
- Built in 2000
Lot Details
- 1 Acre Lot
- Wood Fence
- Level Lot
Parking
- 3 Car Detached Garage
Home Design
- Composition Roof
- Wood Siding
Interior Spaces
- 1,719 Sq Ft Home
- 1-Story Property
- Ceiling Fan
- Skylights
- Window Treatments
- Living Room with Fireplace
- Dining Room
- Laundry on main level
Kitchen
- Eat-In Kitchen
- Electric Oven or Range
- Microwave
- Dishwasher
- Kitchen Island
Flooring
- Carpet
- Vinyl
Bedrooms and Bathrooms
- 3 Bedrooms
- Walk-In Closet
- 2 Bathrooms
- Primary bathroom on main floor
Schools
- Highland Elementary And Middle School
- Highland School
Horse Facilities and Amenities
- Horses Allowed On Property
- Hay Storage
Utilities
- Air Conditioning
- Forced Air Heating System
- Propane
- Septic System
Community Details
- No Home Owners Association
- Hunt & Clayton Subdivision
Listing and Financial Details
- Assessor Parcel Number R1801002
Map
Home Values in the Area
Average Home Value in this Area
Property History
| Date | Event | Price | Change | Sq Ft Price |
|---|---|---|---|---|
| 11/21/2024 11/21/24 | Sold | $430,000 | 0.0% | $250 / Sq Ft |
| 08/30/2024 08/30/24 | For Sale | $430,000 | +43.3% | $250 / Sq Ft |
| 02/04/2020 02/04/20 | Off Market | $300,000 | -- | -- |
| 01/28/2019 01/28/19 | Off Market | $189,500 | -- | -- |
| 11/06/2018 11/06/18 | Sold | $300,000 | -7.7% | $175 / Sq Ft |
| 08/26/2018 08/26/18 | Pending | -- | -- | -- |
| 08/08/2018 08/08/18 | For Sale | $325,000 | +71.5% | $189 / Sq Ft |
| 09/01/2015 09/01/15 | Sold | $189,500 | 0.0% | $110 / Sq Ft |
| 08/02/2015 08/02/15 | Pending | -- | -- | -- |
| 07/01/2015 07/01/15 | For Sale | $189,500 | -- | $110 / Sq Ft |
Similar Homes in Pierce, CO
Source: IRES MLS
MLS Number: 1017707
- 339 E Park Ave
- 103 W Main Ave
- 0 County Road 90
- 15575 County Road 90
- 620 4th St
- 830 1st St Unit 31
- 701 Carroll Ln
- 2345 County Road 35
- 0 County Road 88 3 4
- 0 Wcr 92 Unit Lot G 996954
- 42918 County Road 35
- 45148 County Road 33
- 16244 County Road 94
- 46304 County Road 35
- 45881 County Road 35
- 16547 County Road 86
- 17624 County Road 88
- 0
- 0 (Parcel 9) Cr 94 Unit 1031749
- 0 Cr 35 (Parcel 5) Unit 1026918
