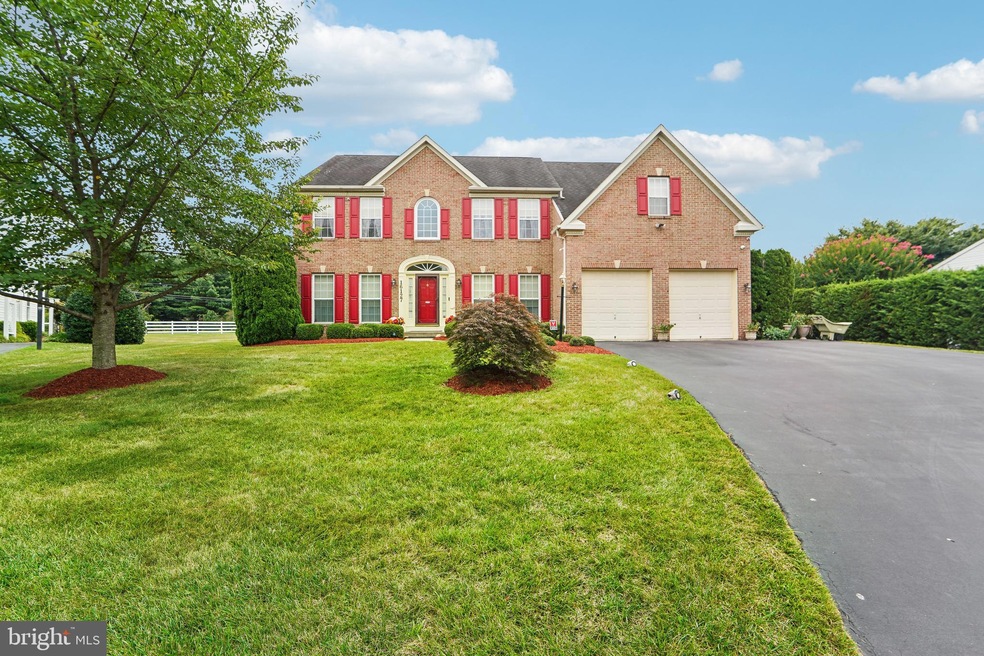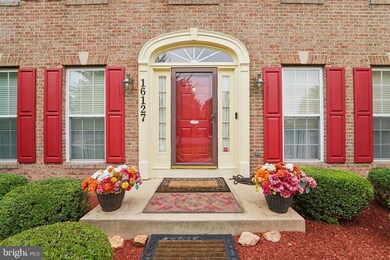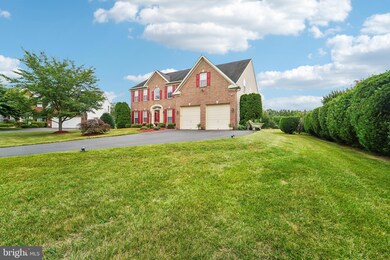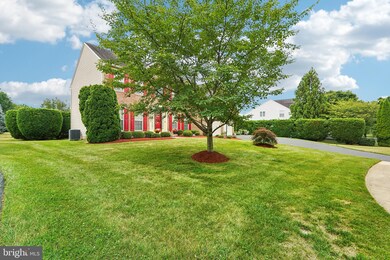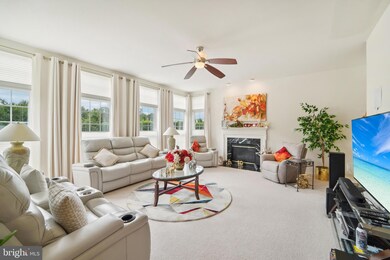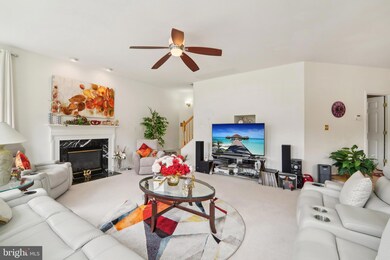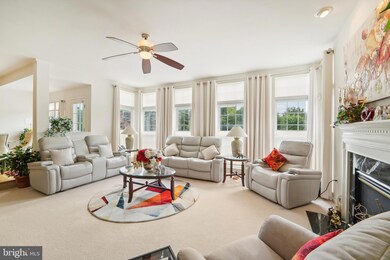
16127 Drayton Farm Dr Spencerville, MD 20868
Highlights
- Scenic Views
- 0.63 Acre Lot
- Colonial Architecture
- Cloverly Elementary School Rated A-
- Dual Staircase
- Deck
About This Home
As of September 2024This beautifully located property offers a host of conveniences and amenities that make it an ideal place to call home. The back lawn of this gorgeous colonial borders northern Silver Spring and a number of amenities are close by. Situated near the Spencerville Community Center and Burtonsville Library, residents can easily access community programs, recreational activities, and a wealth of resources. The nearby FDA Campus adds to the appeal for those working in the health and regulatory sectors. Living just 15 miles from Washington, D.C. means you’re close enough to enjoy all the cultural, dining, and entertainment options the capital has to offer, while being able to retreat to the tranquility of Spencerville. For those commuting to Baltimore, the Inner Harbor is only a 30-minute drive away, providing even more dining, shopping, and cultural experiences. The property also benefits from quick and easy access to major commuter routes like I-200, I-95, and I-495, ensuring a smooth journey to and from work or leisure destinations. Public transit options, including bus routes and nearby MARC train stations, further enhance the connectivity of this location. Fitness enthusiasts will appreciate the proximity to local gyms, fitness centers, and the Fairland Sports and Aquatics Complex, which offers an Olympic-sized pool, fitness facilities, and sports courts. Golf lovers will be delighted to find four golf courses within a five-mile radius, providing ample opportunities to enjoy a round of golf in picturesque settings. Now, welcome to this exquisite one-owner 5,084 finished square feet home with 5-bedroom, 3.5-bath colonial beautifully positioned on a serene cul-de-sac within a sprawling and gorgeous 27,474 square foot lot (. 63 acre). As you enter through the two-story foyer with gleaming hardwood floors, you are welcomed by an elegant office with glass French doors and plush carpeting, and powder room. The main level flaunts a spacious kitchen with hardwood floors, granite countertops, a large island, almond appliances, 42" oak cabinetry, and a walk-in pantry. A glass door leads to a large composite deck, perfect for outdoor entertaining. The formal dining room features a tray ceiling with crown and chair rail moldings, while the living room exudes charm with its carpeted floors and crown molding. The sunlit family room, with many large windows, a cozy gas fireplace, ceiling fan, and second separate staircase, provides a comfortable gathering space. The mudroom/laundry room, complete with a cabinet sink, ceramic tile, washer, dryer, and overhead cabinets, leads to the 2-car garage equipped with electric openers and a keypad. The lower level is equally impressive with a carpeted stairway leading to a spacious sitting area, a guest bedroom, another full bath, and a recreation room with a ceiling fan. A large bonus room awaits you that can be used for a media room or other purpose with two closets. A generous utility room with concrete flooring completes this level. Upstairs, the carpeted main staircase leads to a luxurious primary bedroom with a sitting area, a very generous walk-in closet and a second storage/linen closet, and a tray ceiling with a ceiling fan. The ensuite bath features a double vanity, separate soaking tub, shower, and private toilet. Two additional bedrooms include a walk-in closet, a full hall bath with a double vanity, and two more spacious bedrooms, each with ceiling fans and ample closet space. The home has updated HVAC systems to include a new furnace, with Zone 1 replaced in 2023 and Zone 2 in 2018, a hot water heater replaced in 2018 and in-ground zoned sprinkler system, whole house surge protector, security system, and other amenities. Located between Washington DC and Baltimore, this home offers easy access to shopping, dining, parks, schools, and is just a 15-20-minute drive to two Metro stations. Experience the perfect blend of tranquility and convenience in this stunning residence.
Last Agent to Sell the Property
Bryan Kerrigan
Redfin Corp License #644396

Home Details
Home Type
- Single Family
Est. Annual Taxes
- $8,831
Year Built
- Built in 2001
Lot Details
- 0.63 Acre Lot
- Cul-De-Sac
- Landscaped
- Property is in excellent condition
- Property is zoned RE1
HOA Fees
- $42 Monthly HOA Fees
Parking
- 2 Car Attached Garage
- Front Facing Garage
- Garage Door Opener
Home Design
- Colonial Architecture
- Permanent Foundation
- Shingle Roof
- Asphalt Roof
- Brick Front
Interior Spaces
- Property has 3 Levels
- Traditional Floor Plan
- Dual Staircase
- Built-In Features
- Chair Railings
- Crown Molding
- Tray Ceiling
- Two Story Ceilings
- Ceiling Fan
- Recessed Lighting
- Heatilator
- Fireplace With Glass Doors
- Fireplace Mantel
- Double Pane Windows
- Window Treatments
- Palladian Windows
- Window Screens
- French Doors
- Six Panel Doors
- Family Room Off Kitchen
- Dining Area
- Scenic Vista Views
- Attic
Kitchen
- Breakfast Area or Nook
- Eat-In Kitchen
- Electric Oven or Range
- Self-Cleaning Oven
- Stove
- Built-In Microwave
- Ice Maker
- Dishwasher
- Kitchen Island
- Upgraded Countertops
- Disposal
Flooring
- Wood
- Carpet
- Ceramic Tile
Bedrooms and Bathrooms
- 5 Bedrooms
- En-Suite Bathroom
- Walk-In Closet
Laundry
- Front Loading Dryer
- Washer
Finished Basement
- Heated Basement
- Connecting Stairway
- Interior Basement Entry
- Basement with some natural light
Home Security
- Motion Detectors
- Alarm System
Schools
- Cloverly Elementary School
- Briggs Chaney Middle School
- Paint Branch High School
Utilities
- Forced Air Zoned Heating and Cooling System
- Heat Pump System
- Water Dispenser
- Natural Gas Water Heater
Additional Features
- Deck
- Suburban Location
Community Details
- Drayton Manor HOA
- Parrs Ridge Subdivision
- Property Manager
Listing and Financial Details
- Tax Lot 16
- Assessor Parcel Number 160503238130
- $352 Front Foot Fee per year
Map
Home Values in the Area
Average Home Value in this Area
Property History
| Date | Event | Price | Change | Sq Ft Price |
|---|---|---|---|---|
| 09/06/2024 09/06/24 | Sold | $950,000 | -2.6% | $187 / Sq Ft |
| 08/19/2024 08/19/24 | Pending | -- | -- | -- |
| 08/01/2024 08/01/24 | For Sale | $975,000 | -- | $192 / Sq Ft |
Tax History
| Year | Tax Paid | Tax Assessment Tax Assessment Total Assessment is a certain percentage of the fair market value that is determined by local assessors to be the total taxable value of land and additions on the property. | Land | Improvement |
|---|---|---|---|---|
| 2024 | $9,787 | $780,733 | $0 | $0 |
| 2023 | $7,465 | $699,500 | $179,400 | $520,100 |
| 2022 | $7,465 | $670,400 | $0 | $0 |
| 2021 | $6,744 | $641,300 | $0 | $0 |
| 2020 | $6,744 | $612,200 | $199,400 | $412,800 |
| 2019 | $6,648 | $604,900 | $0 | $0 |
| 2018 | $6,571 | $597,600 | $0 | $0 |
| 2017 | $6,610 | $590,300 | $0 | $0 |
| 2016 | -- | $590,300 | $0 | $0 |
| 2015 | $8,905 | $590,300 | $0 | $0 |
| 2014 | $8,905 | $713,100 | $0 | $0 |
Mortgage History
| Date | Status | Loan Amount | Loan Type |
|---|---|---|---|
| Open | $210,000 | New Conventional | |
| Closed | $64,000 | Unknown |
Deed History
| Date | Type | Sale Price | Title Company |
|---|---|---|---|
| Interfamily Deed Transfer | -- | None Available | |
| Deed | $510,280 | -- | |
| Deed | $295,152 | -- |
Similar Home in Spencerville, MD
Source: Bright MLS
MLS Number: MDMC2141714
APN: 05-03238130
- 16129 Drayton Farm Dr
- 15807 Thompson Rd
- 2307 Spencerville Rd
- 16617 Harbour Town Dr
- 401 Bryants Nursery Rd
- 15802 Kruhm Rd
- 15800 Kruhm Rd
- 15001 Peach Orchard Rd
- 1037 Windmill Ln
- 2308 Holly Spring Dr
- 1317 Patuxent Dr
- 401 Firestone Dr
- 2333 Kaywood Ln
- 14813 Mistletoe Ct
- 16608 Doral Hill Ct
- 14816 Mistletoe Ct
- 5 Southview Ct
- 1259 Elm Grove Cir
- 14919 Perrywood Dr
- 1208 Twig Terrace
