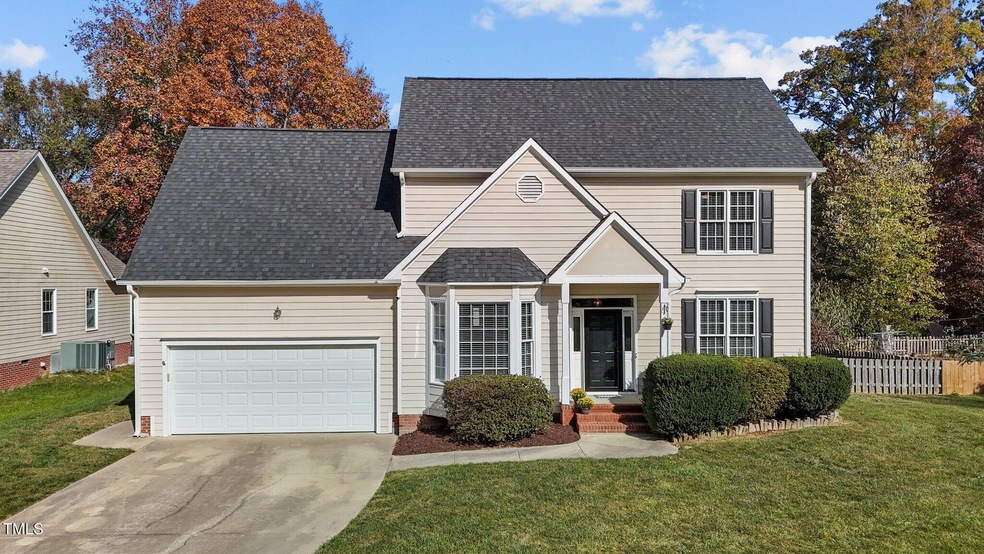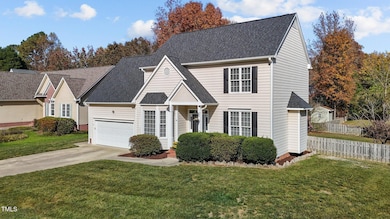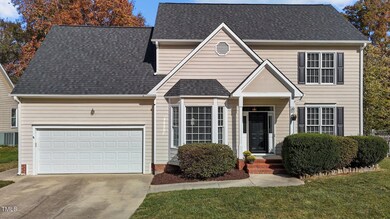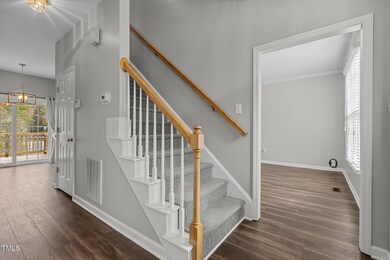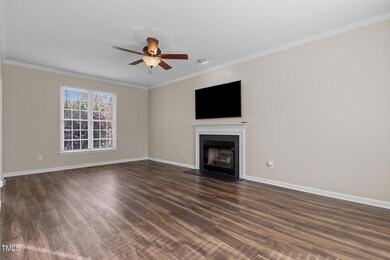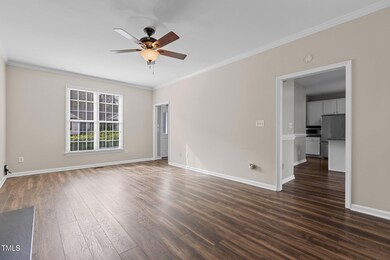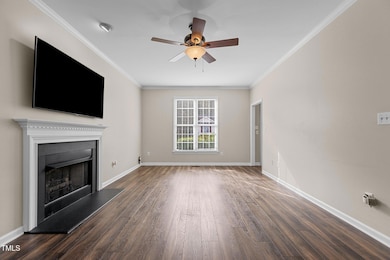
1613 Cheshire Bridge Rd Durham, NC 27712
Highlights
- Deck
- Attic
- Stainless Steel Appliances
- Transitional Architecture
- Breakfast Room
- Skylights
About This Home
As of February 2025Welcome to your North Durham Dover Ridge home with this well-maintained 3-bedroom, 2.5-bathroom home! Inside, this home offers spaces made for both gathering and unwinding. Start with the dedicated Dining Room, perfect for everything from dinner parties to slow weekend brunches. The Living Room boasts a gas log fireplace that's ideal for cozy evenings or a candid photo with your dog.. The Primary Bedroom is a true retreat, complete with a (2) spacious walk-in closets—plenty of room for that shoe collection (or an office)—and an updated en-suite Bathroom with dual sinks, a soaking tub and separate shower. Behind every door is MORE storage with a linen closet, Kitchen Pantry, Coat closet AND 2 walk-in attic spaces. With updated Bathrooms, Flooring, Hot Water Heater and the 2022 Roof overhead means less maintenance for you! Outside, imagine enjoying a morning coffee, an evening drink, or s'mores around the fire with friends. With a fully fenced yard, it's perfect for pets or play. There is a freshly renovated deck, a patio, plus a fire pit!. The rear yard is just steps away from the neighborhood park & playground. Work from home is a breeze thanks to AT&T Fiber for high-speed connectivity, and the roomy 2-car garage has plenty of space for all your tools, bikes, and ''I'll use it one day'' hobbies. This home offers personality, warmth, and a backyard that practically begs for good times. Come take a look & see if it's the home you didn't know you were looking for!
Home Details
Home Type
- Single Family
Est. Annual Taxes
- $3,014
Year Built
- Built in 1997
Lot Details
- 0.26 Acre Lot
- Gated Home
- Wood Fence
- Back Yard Fenced
HOA Fees
- $14 Monthly HOA Fees
Parking
- 2 Car Attached Garage
- Front Facing Garage
- Garage Door Opener
- 4 Open Parking Spaces
Home Design
- Transitional Architecture
- Traditional Architecture
- Brick Foundation
- Combination Foundation
- Block Foundation
- Shingle Roof
- Architectural Shingle Roof
Interior Spaces
- 1,943 Sq Ft Home
- 2-Story Property
- Smooth Ceilings
- Ceiling Fan
- Skylights
- Recessed Lighting
- Gas Log Fireplace
- Sliding Doors
- Family Room with Fireplace
- Living Room
- Breakfast Room
- Dining Room
- Storage
- Basement
- Crawl Space
- Prewired Security
Kitchen
- Eat-In Kitchen
- Convection Oven
- Electric Cooktop
- Microwave
- Ice Maker
- Dishwasher
- Stainless Steel Appliances
Flooring
- Carpet
- Tile
- Luxury Vinyl Tile
Bedrooms and Bathrooms
- 3 Bedrooms
- Dual Closets
- Walk-In Closet
- Double Vanity
- Private Water Closet
- Separate Shower in Primary Bathroom
- Soaking Tub
- Walk-in Shower
Laundry
- Laundry Room
- Laundry on main level
Attic
- Attic Floors
- Pull Down Stairs to Attic
Outdoor Features
- Deck
- Patio
- Fire Pit
- Porch
Schools
- Eno Valley Elementary School
- Carrington Middle School
- Northern High School
Utilities
- Central Heating and Cooling System
- Heating System Uses Natural Gas
- Underground Utilities
- Natural Gas Connected
- Gas Water Heater
- High Speed Internet
- Cable TV Available
Listing and Financial Details
- Assessor Parcel Number 183818
Community Details
Overview
- Association fees include insurance
- Dover Ridge HOA
- Dover Ridge Subdivision
Recreation
- Community Playground
- Park
Map
Home Values in the Area
Average Home Value in this Area
Property History
| Date | Event | Price | Change | Sq Ft Price |
|---|---|---|---|---|
| 02/04/2025 02/04/25 | Sold | $430,000 | -3.4% | $221 / Sq Ft |
| 01/05/2025 01/05/25 | Pending | -- | -- | -- |
| 11/06/2024 11/06/24 | For Sale | $445,000 | -- | $229 / Sq Ft |
Tax History
| Year | Tax Paid | Tax Assessment Tax Assessment Total Assessment is a certain percentage of the fair market value that is determined by local assessors to be the total taxable value of land and additions on the property. | Land | Improvement |
|---|---|---|---|---|
| 2024 | $3,014 | $216,102 | $50,520 | $165,582 |
| 2023 | $2,831 | $216,102 | $50,520 | $165,582 |
| 2022 | $2,766 | $216,102 | $50,520 | $165,582 |
| 2021 | $2,753 | $216,102 | $50,520 | $165,582 |
| 2020 | $2,688 | $216,102 | $50,520 | $165,582 |
| 2019 | $2,688 | $216,102 | $50,520 | $165,582 |
| 2018 | $2,966 | $218,646 | $47,362 | $171,284 |
| 2017 | $2,944 | $218,646 | $47,362 | $171,284 |
| 2016 | $2,845 | $218,646 | $47,362 | $171,284 |
| 2015 | $2,989 | $215,930 | $44,752 | $171,178 |
| 2014 | $2,989 | $215,930 | $44,752 | $171,178 |
Mortgage History
| Date | Status | Loan Amount | Loan Type |
|---|---|---|---|
| Open | $400,000 | New Conventional | |
| Previous Owner | $259,900 | Credit Line Revolving | |
| Previous Owner | $45,000 | New Conventional | |
| Previous Owner | $172,125 | Adjustable Rate Mortgage/ARM | |
| Previous Owner | $170,400 | New Conventional | |
| Previous Owner | $44,431 | Credit Line Revolving | |
| Previous Owner | $153,600 | Purchase Money Mortgage | |
| Previous Owner | $15,000 | Credit Line Revolving | |
| Previous Owner | $165,000 | Unknown | |
| Previous Owner | $170,905 | No Value Available | |
| Closed | $28,800 | No Value Available |
Deed History
| Date | Type | Sale Price | Title Company |
|---|---|---|---|
| Warranty Deed | $430,000 | None Listed On Document | |
| Warranty Deed | $192,000 | -- | |
| Warranty Deed | $180,000 | -- |
Similar Homes in Durham, NC
Source: Doorify MLS
MLS Number: 10062001
APN: 183818
- 5232 Guess Rd
- 5929 Guess Rd
- 5130 Guess Rd
- 4619 Paces Ferry Dr
- 7 Starwood Ln
- 8 Queensland Ct
- 4703 Paces Ferry Dr
- 5033 Green Oak Dr
- 5439 Ripplebrook Rd
- 1903 Yellowwood Ln
- 5013 Green Oak Dr
- 5002 Kendridge Dr
- 5026 Gatewood Dr
- 1813 Grady Dr
- 5614 Greenbay Dr
- 1204 Donphil Rd
- 7 Moonbeam Ct
- 400 Vivaldi Dr
- 1908 Mystic Dr
- 5849 Genesee Dr Homesite 3
