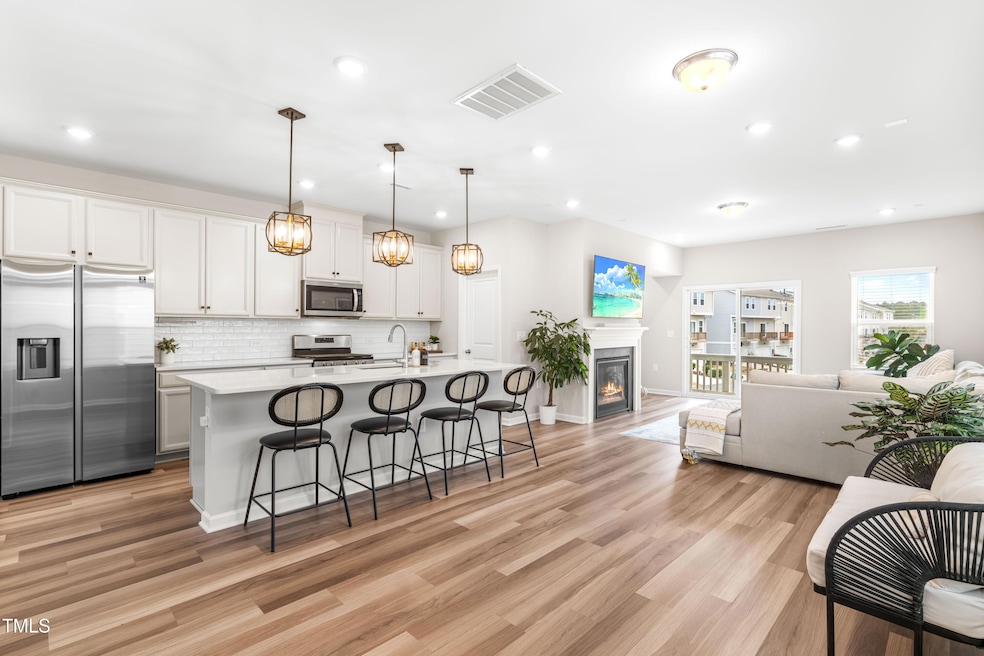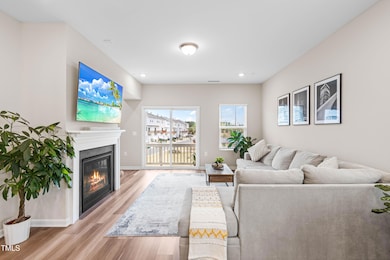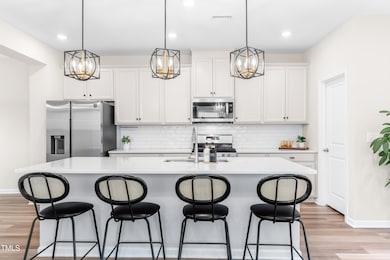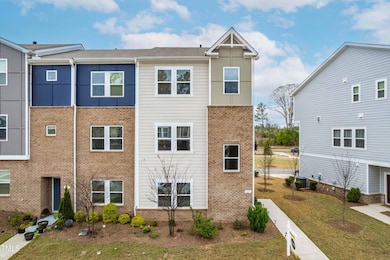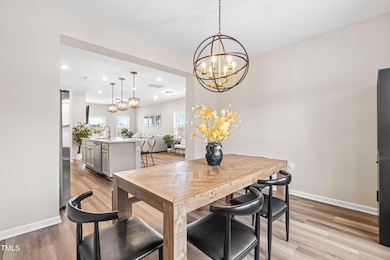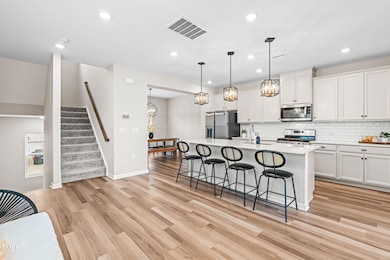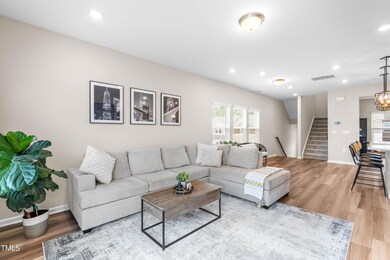
1613 Clayfire Dr Cary, NC 27519
Northwest Cary NeighborhoodEstimated payment $3,575/month
Highlights
- Traditional Architecture
- Main Floor Bedroom
- Breakfast Room
- Parkside Elementary School Rated A
- Loft
- 2 Car Attached Garage
About This Home
Welcome to this North East Facing End-Unit townhome. Built in 2021, this 4-bedroom, 3.5-bath townhome offers 2,272 sq. ft. of thoughtfully designed living space. Designed for flexibility, the first-floor guest suite offers a private retreat, while the flex space is perfect for a home office or media room. Enjoy seamless indoor-outdoor living with a balcony off the great room facing the playground. Built with energy-efficient features, this home has a lot to offer including EV Outlet in Garage and Tankless Water Heater. Whole house has been freshly painted to make this a move-in ready home!Location: Ideally located just off Hwy 55, this home provides quick access to I-540, Research Triangle Park (RTP), and RDU Airport, making commuting a breeze. Plus, you're just minutes from Parkside Town Commons, where you'll find top-rated dining, shopping, and entertainment. And walkable to Alston Town Center, Wholefoods and more!Don't miss this exceptional opportunity to own a stylish, spacious, and well-located home in Cary, Wake County.
Open House Schedule
-
Saturday, April 26, 202511:00 am to 1:00 pm4/26/2025 11:00:00 AM +00:004/26/2025 1:00:00 PM +00:00Add to Calendar
-
Sunday, April 27, 202511:00 am to 1:00 pm4/27/2025 11:00:00 AM +00:004/27/2025 1:00:00 PM +00:00Add to Calendar
Townhouse Details
Home Type
- Townhome
Est. Annual Taxes
- $4,298
Year Built
- Built in 2021
Lot Details
- 2,614 Sq Ft Lot
- Northeast Facing Home
HOA Fees
- $175 Monthly HOA Fees
Parking
- 2 Car Attached Garage
Home Design
- Traditional Architecture
- Brick Exterior Construction
- Slab Foundation
- Shingle Roof
Interior Spaces
- 2,272 Sq Ft Home
- 3-Story Property
- Family Room
- Breakfast Room
- Dining Room
- Loft
Kitchen
- Microwave
- Dishwasher
Flooring
- Carpet
- Tile
- Vinyl
Bedrooms and Bathrooms
- 4 Bedrooms
- Main Floor Bedroom
Laundry
- Laundry Room
- Dryer
- Washer
Schools
- Parkside Elementary School
- Alston Ridge Middle School
- Panther Creek High School
Utilities
- Forced Air Zoned Heating and Cooling System
Community Details
- Association fees include ground maintenance
- Towne Properties Association, Phone Number (919) 878-8787
- Brickyard Subdivision
Listing and Financial Details
- Assessor Parcel Number 0736407090
Map
Home Values in the Area
Average Home Value in this Area
Tax History
| Year | Tax Paid | Tax Assessment Tax Assessment Total Assessment is a certain percentage of the fair market value that is determined by local assessors to be the total taxable value of land and additions on the property. | Land | Improvement |
|---|---|---|---|---|
| 2024 | $4,298 | $510,197 | $110,000 | $400,197 |
| 2023 | $3,399 | $337,233 | $65,000 | $272,233 |
| 2022 | $3,273 | $337,233 | $65,000 | $272,233 |
| 2021 | $614 | $65,000 | $65,000 | $0 |
Property History
| Date | Event | Price | Change | Sq Ft Price |
|---|---|---|---|---|
| 04/23/2025 04/23/25 | Price Changed | $545,000 | -0.9% | $240 / Sq Ft |
| 04/04/2025 04/04/25 | For Sale | $550,000 | +22.5% | $242 / Sq Ft |
| 12/15/2023 12/15/23 | Off Market | $448,900 | -- | -- |
| 10/21/2021 10/21/21 | Sold | $448,900 | 0.0% | $216 / Sq Ft |
| 08/30/2021 08/30/21 | Pending | -- | -- | -- |
| 08/30/2021 08/30/21 | For Sale | $448,900 | -- | $216 / Sq Ft |
Deed History
| Date | Type | Sale Price | Title Company |
|---|---|---|---|
| Special Warranty Deed | $449,000 | None Listed On Document |
Mortgage History
| Date | Status | Loan Amount | Loan Type |
|---|---|---|---|
| Open | $359,100 | New Conventional |
Similar Homes in the area
Source: Doorify MLS
MLS Number: 10086394
APN: 0736.03-40-7090-000
- 1018 Salt Glaze Ln
- 307 King Closer Dr
- 730 Firebrick Dr
- 219 Adobe Place
- 1434 Rosepine Dr
- 1723 Starlit Sky Ln
- 1430 Rosepine Dr
- 602 Walnut Woods Dr Unit Lot 62
- 4137 Lofty Ridge Place
- 4355 Pond Pine Trail
- 308 Apricot Cir
- 503 Gray Marble Rd
- 1135 Rosepine Dr
- 707 Sutter Gate Ln
- 405 Coral Creek Ln
- 208 Chandler Chase Ct
- 301 Coral Creek Ln
- 209 Timber Forest Ln
- 211 Kurtner Ct
- 3910 Wedonia Dr
