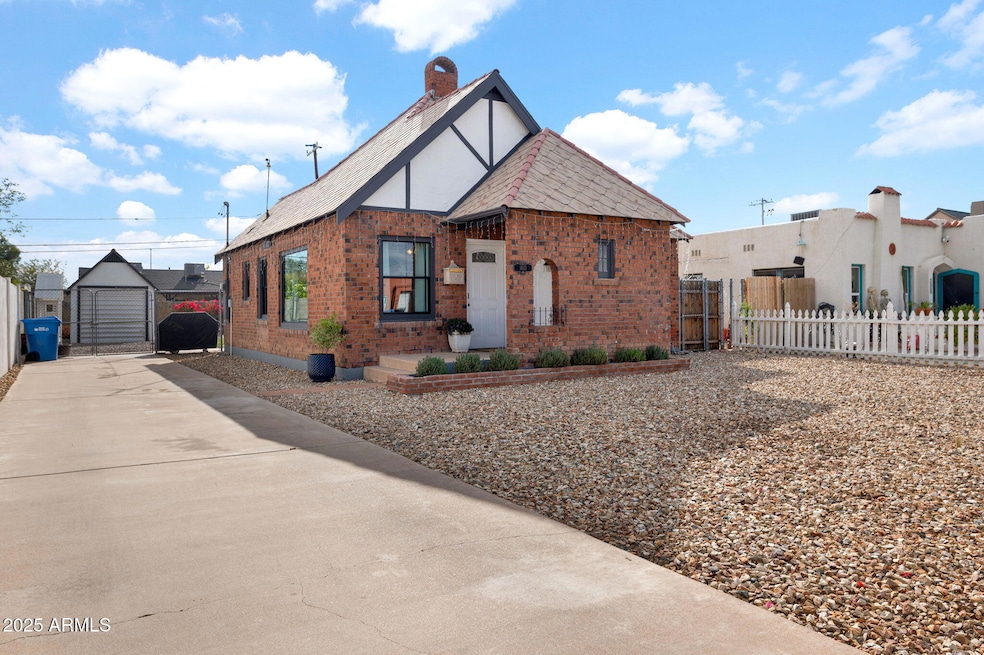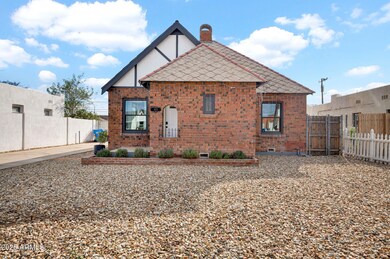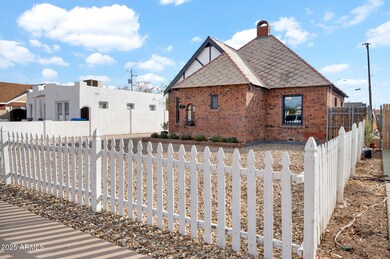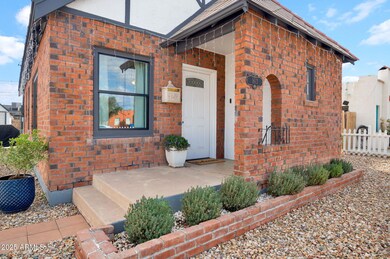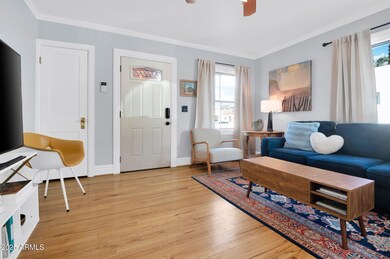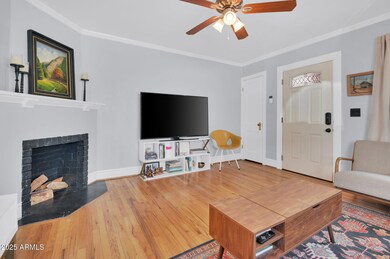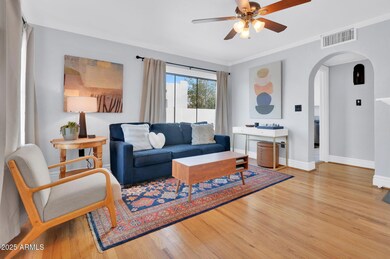
1613 E Willetta St Phoenix, AZ 85006
Brentwood NeighborhoodHighlights
- Wood Flooring
- Granite Countertops
- 1 Car Detached Garage
- Phoenix Coding Academy Rated A
- No HOA
- Eat-In Kitchen
About This Home
As of March 2025Step into the timeless history of this beautifully restored 1930s Brick Tudor Revival in the Brentwood Historic District! Thoughtfully blending classic charm with contemporary updates, this home features original wood floors, a cozy fireplace, and a modernized kitchen designed for today's lifestyle. With two bedrooms, a den/office, and great closet space, the home offers both comfort and functionality. In 2024, energy-efficient dual-pane windows and stylish energy-efficient shades were installed, enhancing comfort and sustainability. The backyard is a true oasis, transformed with a new watering system, lush grass, a fire pit, and a ramada, making it perfect for entertaining or relaxation. Situated on a large lot with a detached one-car garage, this home provides ample space in and out. Its prime location offers easy access to the I-10 and 51 freeways, while being just minutes from downtown Phoenix. Enjoy the vibrant neighborhood with its unique restaurants, coffee shops, live music venues, and thriving craft beer and cocktail culture.
Don't miss your chance to own this one-of-a-kind piece of history with modern flair.
Home Details
Home Type
- Single Family
Est. Annual Taxes
- $1,257
Year Built
- Built in 1930
Lot Details
- 6,753 Sq Ft Lot
- Wood Fence
- Chain Link Fence
- Backyard Sprinklers
- Grass Covered Lot
Parking
- 1 Car Detached Garage
- 3 Open Parking Spaces
Home Design
- Room Addition Constructed in 2023
- Roof Updated in 2025
- Brick Exterior Construction
- Composition Roof
Interior Spaces
- 998 Sq Ft Home
- 1-Story Property
- Ceiling Fan
- Double Pane Windows
- Vinyl Clad Windows
- Living Room with Fireplace
- Washer and Dryer Hookup
Kitchen
- Eat-In Kitchen
- Built-In Microwave
- Granite Countertops
Flooring
- Wood
- Tile
Bedrooms and Bathrooms
- 2 Bedrooms
- 1 Bathroom
Accessible Home Design
- No Interior Steps
Schools
- Kenilworth Elementary School
- Whittier Elementary Middle School
- North High School
Utilities
- Cooling Available
- Heating Available
- High Speed Internet
- Cable TV Available
Community Details
- No Home Owners Association
- Association fees include no fees
- Brentwood Blks 1 6 Through 8 Subdivision, Tudor Revival Floorplan
Listing and Financial Details
- Legal Lot and Block 17 / 4
- Assessor Parcel Number 116-14-030
Map
Home Values in the Area
Average Home Value in this Area
Property History
| Date | Event | Price | Change | Sq Ft Price |
|---|---|---|---|---|
| 03/28/2025 03/28/25 | Sold | $430,000 | -8.5% | $431 / Sq Ft |
| 02/18/2025 02/18/25 | Pending | -- | -- | -- |
| 01/17/2025 01/17/25 | For Sale | $470,000 | +25.5% | $471 / Sq Ft |
| 12/28/2022 12/28/22 | Sold | $374,538 | -3.7% | $407 / Sq Ft |
| 11/28/2022 11/28/22 | Pending | -- | -- | -- |
| 10/31/2022 10/31/22 | For Sale | $389,000 | +42.5% | $423 / Sq Ft |
| 08/17/2020 08/17/20 | Sold | $273,000 | -0.7% | $297 / Sq Ft |
| 07/13/2020 07/13/20 | Pending | -- | -- | -- |
| 07/01/2020 07/01/20 | Price Changed | $275,000 | -1.8% | $299 / Sq Ft |
| 06/28/2020 06/28/20 | Price Changed | $280,000 | -3.1% | $304 / Sq Ft |
| 06/24/2020 06/24/20 | Price Changed | $288,888 | -1.7% | $314 / Sq Ft |
| 06/01/2020 06/01/20 | Price Changed | $293,888 | -1.7% | $319 / Sq Ft |
| 05/08/2020 05/08/20 | For Sale | $298,888 | +70.8% | $325 / Sq Ft |
| 03/06/2015 03/06/15 | Sold | $175,000 | 0.0% | $190 / Sq Ft |
| 01/21/2015 01/21/15 | Pending | -- | -- | -- |
| 11/14/2014 11/14/14 | For Sale | $175,000 | -- | $190 / Sq Ft |
Tax History
| Year | Tax Paid | Tax Assessment Tax Assessment Total Assessment is a certain percentage of the fair market value that is determined by local assessors to be the total taxable value of land and additions on the property. | Land | Improvement |
|---|---|---|---|---|
| 2025 | $1,257 | $8,453 | -- | -- |
| 2024 | $993 | $8,051 | -- | -- |
| 2023 | $993 | $29,510 | $5,900 | $23,610 |
| 2022 | $955 | $23,780 | $4,750 | $19,030 |
| 2021 | $955 | $23,220 | $4,640 | $18,580 |
| 2020 | $969 | $22,070 | $4,410 | $17,660 |
| 2019 | $969 | $16,750 | $3,350 | $13,400 |
| 2018 | $952 | $16,810 | $3,360 | $13,450 |
| 2017 | $918 | $13,510 | $2,700 | $10,810 |
| 2016 | $892 | $12,170 | $2,430 | $9,740 |
| 2015 | $813 | $9,800 | $1,960 | $7,840 |
Mortgage History
| Date | Status | Loan Amount | Loan Type |
|---|---|---|---|
| Open | $230,000 | New Conventional | |
| Previous Owner | $152,000 | New Conventional | |
| Previous Owner | $268,055 | FHA | |
| Previous Owner | $25,000 | Credit Line Revolving | |
| Previous Owner | $156,900 | New Conventional | |
| Previous Owner | $157,500 | New Conventional | |
| Previous Owner | $105,113 | Unknown | |
| Previous Owner | $116,459 | FHA | |
| Previous Owner | $77,000 | No Value Available | |
| Previous Owner | $32,150 | FHA |
Deed History
| Date | Type | Sale Price | Title Company |
|---|---|---|---|
| Warranty Deed | $430,000 | 100 Title Agency Llc | |
| Warranty Deed | $373,068 | Magnus Title | |
| Warranty Deed | $273,000 | Security Title Agency | |
| Interfamily Deed Transfer | -- | Magnus Title Agency | |
| Warranty Deed | $175,000 | Magnus Title Agency | |
| Trustee Deed | $103,600 | Accommodation | |
| Warranty Deed | $117,500 | First American Title Ins Co | |
| Interfamily Deed Transfer | -- | -- | |
| Interfamily Deed Transfer | -- | Capital Title Agency Inc | |
| Interfamily Deed Transfer | -- | -- | |
| Joint Tenancy Deed | $49,500 | Grand Canyon Title Agency In |
Similar Homes in Phoenix, AZ
Source: Arizona Regional Multiple Listing Service (ARMLS)
MLS Number: 6806860
APN: 116-14-030
- 1637 E Brill St
- 1444 N 16th St
- 1619 E Mcdowell Rd Unit B
- 1514 E Diamond St
- 1818 E Brill St
- 1414 E Moreland St
- 1346 E Culver St
- 1341 E Willetta St
- 1346 E Willetta St
- 1736 E Coronado Rd
- 1010 N 18th St
- 1905 E Brill St
- 1628 E Granada Rd
- 1321 E Brill St
- 1434 E Roosevelt St
- 1501 E Roosevelt St
- 1629 E Garfield St
- 1421 E Roosevelt St
- 1326 E Almeria Rd
- 1402 E Granada Rd
