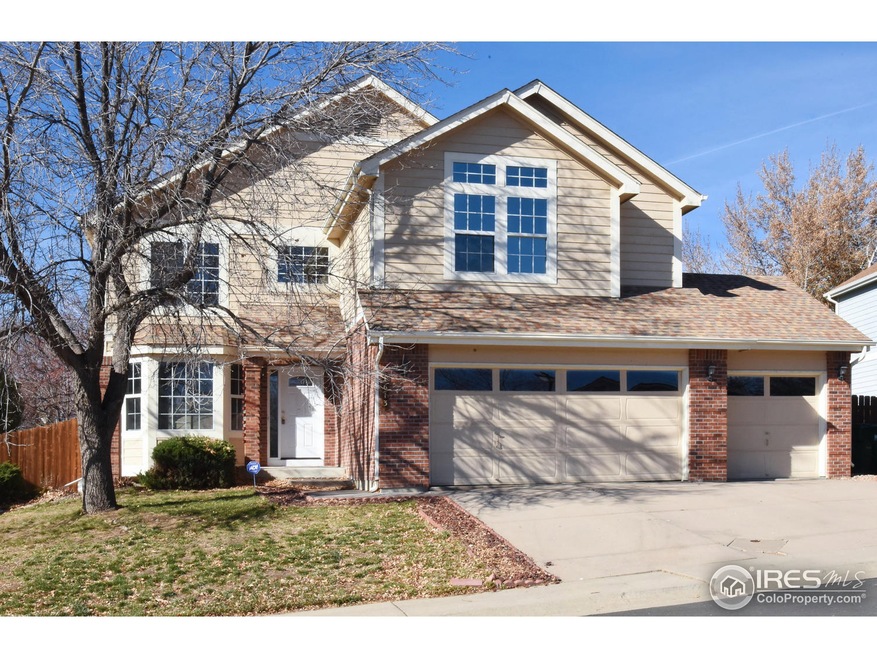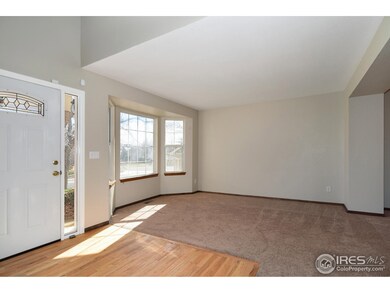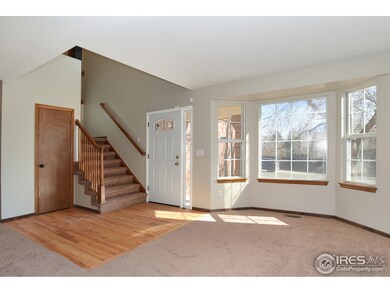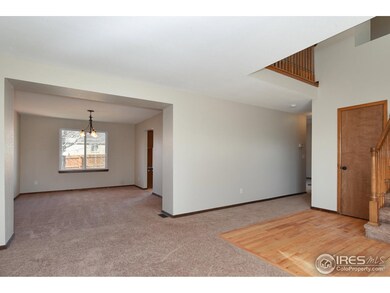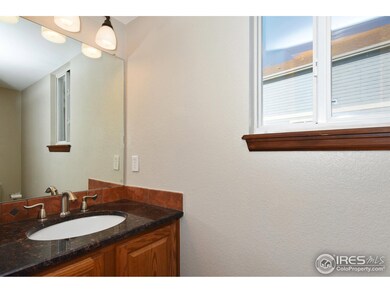
1613 Jade Ct Broomfield, CO 80020
Ridgeview Heights NeighborhoodHighlights
- Open Floorplan
- Deck
- Wooded Lot
- Kohl Elementary School Rated A-
- Contemporary Architecture
- Cathedral Ceiling
About This Home
As of January 2019Welcome home! Nice open floor plan, vaulted ceilings with four bedrooms up, including Master Suite. Master is totally separate from other bedrooms with a 5-pc bath and walk-in closet. Three-car garage. House freshly painted throughout. Deck recently refreshed and very enjoyable in the summer. Spacious family area. Lower level nicely finished with pool table. Lots of storage space. Nice, quiet cul de sac in pleasant Ridgeview Heights. In Boulder Valley School District. Easy, quick move-in.
Last Buyer's Agent
Paul Deakin
MB/Home Delivery LLC
Home Details
Home Type
- Single Family
Est. Annual Taxes
- $2,908
Year Built
- Built in 1995
Lot Details
- 7,797 Sq Ft Lot
- Cul-De-Sac
- East Facing Home
- Wood Fence
- Sloped Lot
- Sprinkler System
- Wooded Lot
Parking
- 3 Car Attached Garage
- Garage Door Opener
Home Design
- Contemporary Architecture
- Wood Frame Construction
- Composition Roof
- Wood Siding
Interior Spaces
- 2,833 Sq Ft Home
- 2-Story Property
- Open Floorplan
- Cathedral Ceiling
- Ceiling Fan
- Family Room
- Dining Room
- Recreation Room with Fireplace
Kitchen
- Eat-In Kitchen
- Electric Oven or Range
- Microwave
- Dishwasher
- Disposal
Flooring
- Carpet
- Tile
Bedrooms and Bathrooms
- 4 Bedrooms
- Walk-In Closet
Laundry
- Laundry on main level
- Dryer
- Washer
Finished Basement
- Partial Basement
- Crawl Space
Outdoor Features
- Deck
Schools
- Kohl Elementary School
- Broomfield Heights Middle School
- Broomfield High School
Utilities
- Forced Air Heating and Cooling System
- High Speed Internet
Community Details
- No Home Owners Association
- Ridgeview Heights Subdivision
Listing and Financial Details
- Assessor Parcel Number R1078467
Map
Home Values in the Area
Average Home Value in this Area
Property History
| Date | Event | Price | Change | Sq Ft Price |
|---|---|---|---|---|
| 04/23/2020 04/23/20 | Off Market | $501,000 | -- | -- |
| 01/24/2019 01/24/19 | Sold | $501,000 | -1.4% | $177 / Sq Ft |
| 12/09/2018 12/09/18 | Price Changed | $508,000 | -2.3% | $179 / Sq Ft |
| 11/16/2018 11/16/18 | For Sale | $520,000 | -- | $184 / Sq Ft |
Tax History
| Year | Tax Paid | Tax Assessment Tax Assessment Total Assessment is a certain percentage of the fair market value that is determined by local assessors to be the total taxable value of land and additions on the property. | Land | Improvement |
|---|---|---|---|---|
| 2024 | $4,146 | $44,250 | $10,510 | $33,740 |
| 2023 | $4,138 | $49,730 | $11,820 | $37,910 |
| 2022 | $3,454 | $35,730 | $8,340 | $27,390 |
| 2021 | $3,437 | $36,760 | $8,580 | $28,180 |
| 2020 | $3,276 | $34,820 | $8,220 | $26,600 |
| 2019 | $3,270 | $35,060 | $8,280 | $26,780 |
| 2018 | $2,953 | $31,280 | $6,480 | $24,800 |
| 2017 | $2,908 | $34,580 | $7,160 | $27,420 |
| 2016 | $2,781 | $29,490 | $7,160 | $22,330 |
| 2015 | $2,685 | $24,950 | $7,160 | $17,790 |
| 2014 | $2,322 | $24,950 | $7,160 | $17,790 |
Mortgage History
| Date | Status | Loan Amount | Loan Type |
|---|---|---|---|
| Open | $480,000 | New Conventional | |
| Previous Owner | $10,000 | Credit Line Revolving | |
| Previous Owner | $346,000 | New Conventional | |
| Previous Owner | $268,500 | New Conventional | |
| Previous Owner | $283,743 | FHA | |
| Previous Owner | $283,654 | FHA | |
| Previous Owner | $25,000 | Credit Line Revolving | |
| Previous Owner | $225,000 | Purchase Money Mortgage | |
| Previous Owner | $196,000 | Purchase Money Mortgage | |
| Previous Owner | $20,500 | Unknown | |
| Previous Owner | $231,600 | Purchase Money Mortgage | |
| Closed | $57,900 | No Value Available |
Deed History
| Date | Type | Sale Price | Title Company |
|---|---|---|---|
| Quit Claim Deed | -- | None Listed On Document | |
| Warranty Deed | $501,000 | Heritage Title Co | |
| Interfamily Deed Transfer | -- | Mortgage Connect Lp | |
| Interfamily Deed Transfer | -- | None Available | |
| Interfamily Deed Transfer | -- | Sienna National Title | |
| Warranty Deed | $288,888 | Land Title Guarantee Company | |
| Warranty Deed | $343,000 | Land Title | |
| Special Warranty Deed | $280,000 | Security Title | |
| Warranty Deed | $289,500 | Stewart Title Of Denver Inc | |
| Deed | $294,500 | -- | |
| Deed | $176,900 | -- | |
| Deed | $360,000 | -- | |
| Deed | $460,000 | -- |
Similar Homes in the area
Source: IRES MLS
MLS Number: 867023
APN: 1575-26-2-09-005
- 1618 Garnet St
- 25 Irene Ct
- 54 Carla Way
- 2179 Sunridge Cir Unit 21
- 19 Carla Way
- 1511 Belero St Unit B
- 1120 Opal St Unit 203
- 22 Scott Dr N
- 1321 Madero St Unit C
- 43 Scott Dr S
- 58 Curtis Ct
- 1395 Abilene Dr
- 1050 Opal St Unit 102
- 1040 Hemlock Way
- 1120 Cholla Ln Unit B
- 1016 Opal St Unit 102
- 114 E 14th Ct
- 360 Peregrine Cir
- 1817 Peregrine Ln
- 1018 Depot Hill Rd
